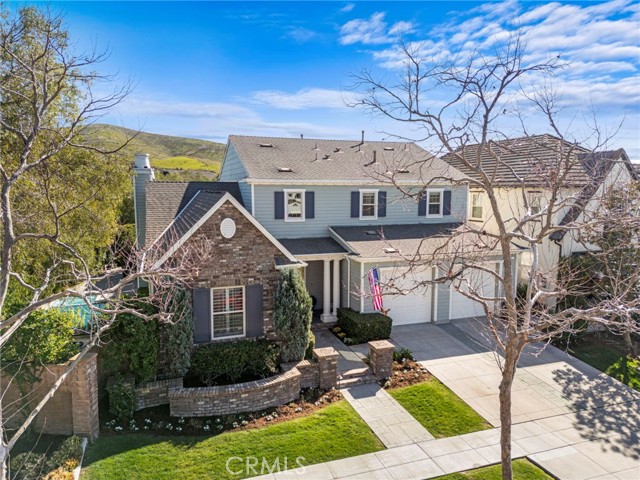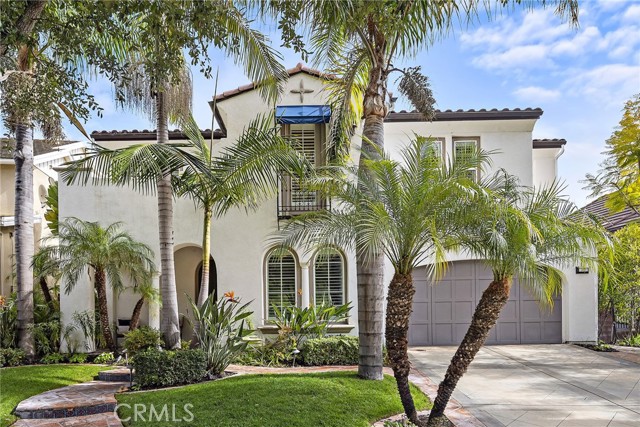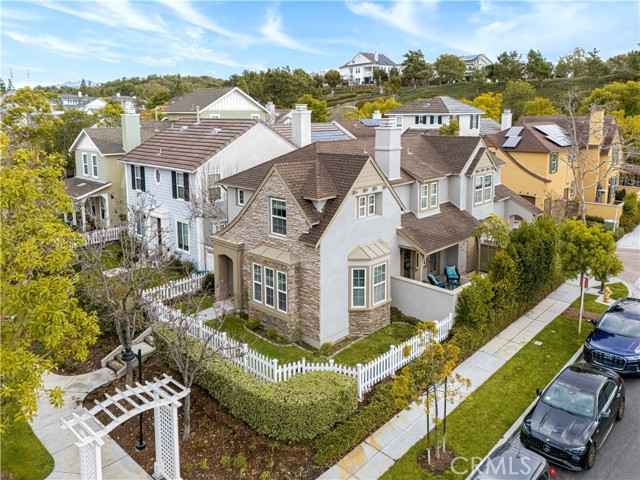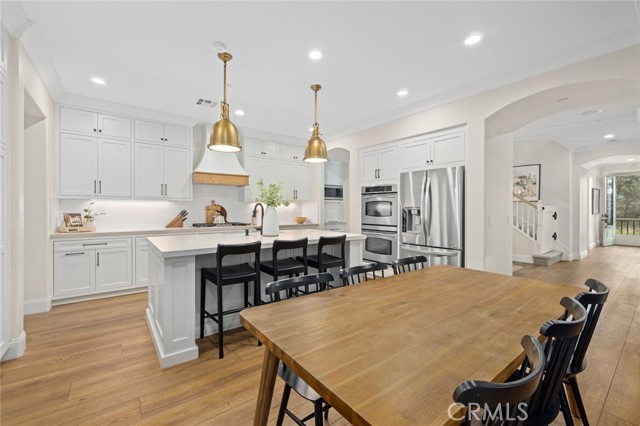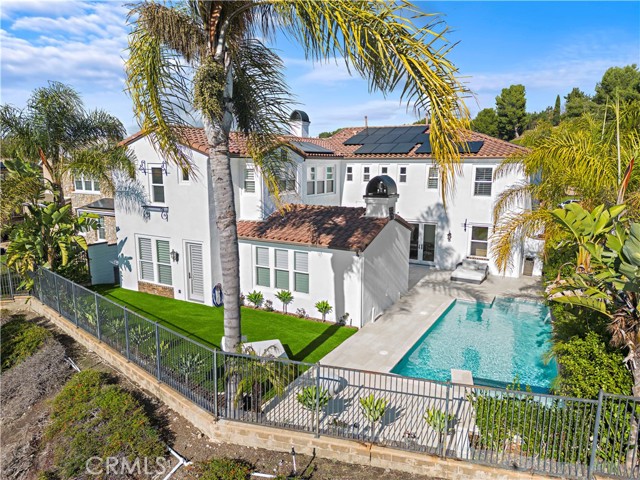7 Kathryn Lane, Ladera Ranch, CA
Property Detail
- Active
Property Description
Nestled on a highly desirable single loaded cul de sac street in Covenant Hills sits a one of a kind semi custom home. Beyond the private driveway gates this Encantada plan 1 with gorgeous panoramic views boast 5 bedrooms including 2 Master bedrooms with one being on the main level. This gorgeous home recently underwent a major renovation including an additional 1700 square feet that entailed a new master bedroom and bath on the upper level complete with a 200 square foot viewing deck and expanded laundry room. A renovated main level which includes a new kitchen complete with a butlers kitchen, expanded family room, breakfast room, enormous dining room, additional powder room, new salt water pool and upgraded landscape, gorgeous wood floors and stairs, newly completely renovated bathrooms on the upper level, designer lighting and much more. In addition the home also has an office, music room/den. and upstairs bonus room. This home is impeccable and has genuine owners pride. Covenant Hills in Ladera Ranch is a guard gated and amenity rich community with award winning schools, tennis, sports fields, playgrounds, trails, water and skate parks to name a few. Truly a must see! Please see virtual walkthrough video just added
Property Features
- 6 Burner Stove
- Barbecue
- Built-In Range
- Self Cleaning Oven
- Dishwasher
- Freezer
- Gas Range
- Microwave
- Refrigerator
- 6 Burner Stove
- Barbecue
- Built-In Range
- Self Cleaning Oven
- Dishwasher
- Freezer
- Gas Range
- Microwave
- Refrigerator
- Spanish Style
- Central Air Cooling
- French Doors
- Brick Veneer Exterior
- Drywall Walls Exterior
- Block Fence
- Wrought Iron Fence
- Fireplace Living Room
- Fireplace Master Bedroom
- Carpet Floors
- Stone Floors
- Wood Floors
- Slab
- Central Heat
- Central Heat
- 2 Staircases
- In-Law Floorplan
- Attic Fan
- Balcony
- Beamed Ceilings
- Block Walls
- Built-in Features
- Crown Molding
- High Ceilings
- Open Floorplan
- Pantry
- Storage
- Auto Driveway Gate
- Driveway
- Garage
- Cabana Patio
- Front Porch Patio
- Private Pool
- Association Pool
- Community Pool
- Heated Pool
- Salt Water Pool
- Waterfall Pool
- Clay Roof
- Public Sewer Sewer
- Private Spa
- Association Spa
- Community Spa
- Heated Spa
- Canyon View
- City Lights View
- Hills View
- Mountain(s) View
- Neighborhood View
- Panoramic View
- Public Water

