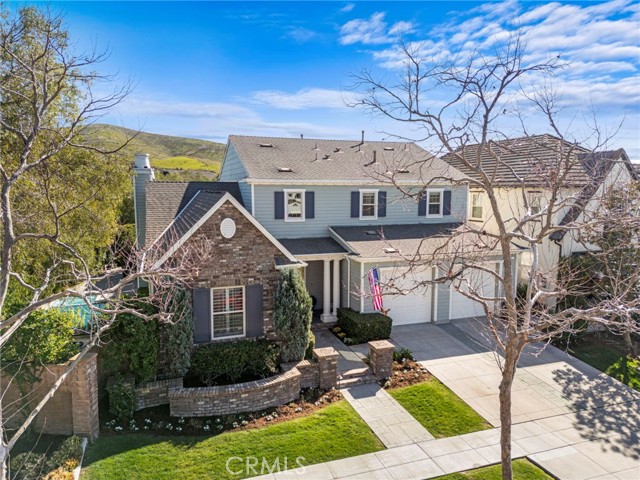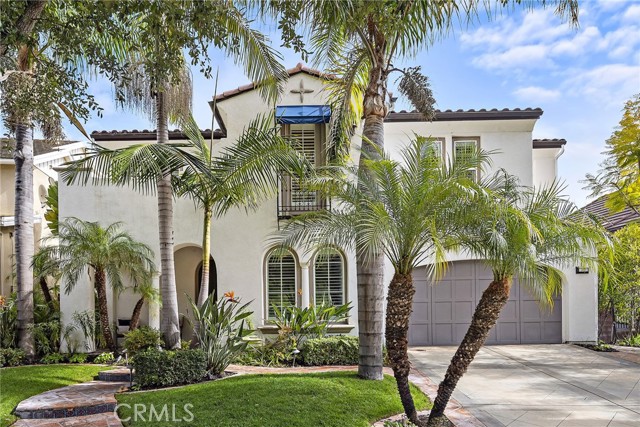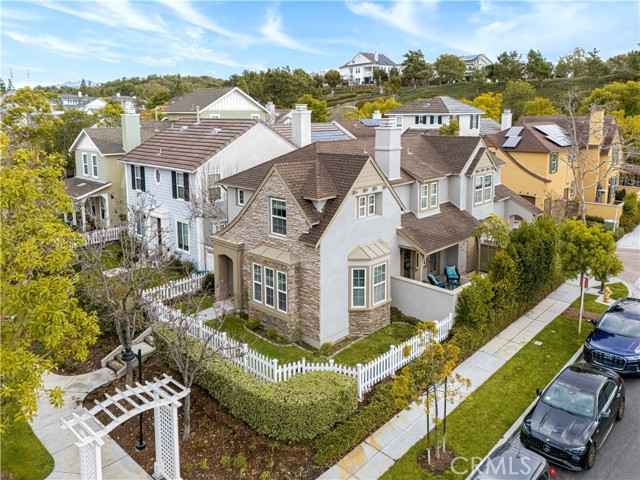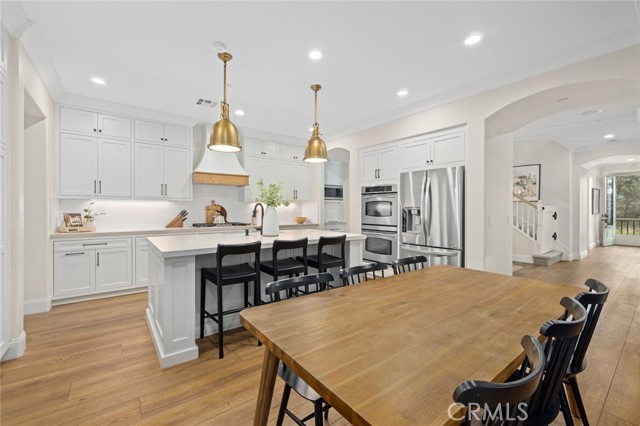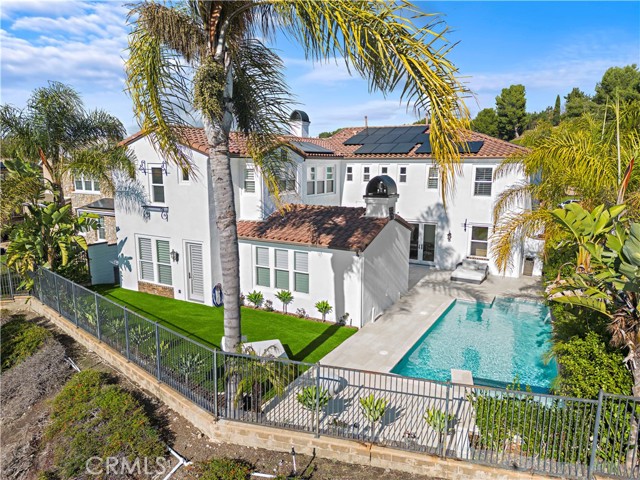9 Basilica Place, Ladera Ranch, CA
Property Detail
- Active
Property Description
VIEW 3D TOUR: bit.ly/9BasilicaTour - Stunning Meriden Estate located behind the prestigious guard-gated enclave of Covenant Hills! With unobstructed PANORAMIC HILLSIDE VIEWS, this custom home showcases a GRAND MASTER RETREAT, MAIN FLOOR GUEST SUITE and OFFICE, plus a rare THIRD-FLOOR LOFT. Upon entering the formal foyer, you will be greeted by the inviting formal living room and elegant dining room with French doors to the gorgeous covered front porch and center courtyard. Chef-inspired kitchen features pristine cabinetry, gorgeous granite countertops, breakfast nook, huge walk-in pantry, professional grade stainless steel appliances including a THERMADOR built-in refrigerator, cooktop, and double oven. The OVERSIZED KITCHEN ISLAND opens to an expansive family room with a gorgeous FIREPLACE. Luxurious Master Suite features gorgeous view and separate retreat for an office or another bedroom. Expansive Master Spa-like bath boasts separate shower and bathtub, his and her vanities, oversized walk-in closet, while both spacious secondary bedrooms feature ensuite bathrooms and large closets. The VERSATILE third-floor LOFT is perfect as a media room with kitchenette, private balcony and panoramic views. Enjoy private outdoor living and sunset views with covered patio, BUILT-IN BBQ, GAS FIRE PIT, sprawling lawn area, and mature trees. Enjoy Ladera Ranch world-class amenities including 24-hour guard, clubhouses, pools, tennis courts, water & skate park, and award-winning schools.
Property Features
- 6 Burner Stove
- Dishwasher
- Double Oven
- ENERGY STAR Qualified Appliances
- ENERGY STAR Qualified Water Heater
- Freezer
- Disposal
- Gas Oven
- Gas Cooktop
- Gas Water Heater
- Hot Water Circulator
- Microwave
- Range Hood
- Refrigerator
- Self Cleaning Oven
- Vented Exhaust Fan
- Warming Drawer
- Water Heater
- Water Line to Refrigerator
- 6 Burner Stove
- Dishwasher
- Double Oven
- ENERGY STAR Qualified Appliances
- ENERGY STAR Qualified Water Heater
- Freezer
- Disposal
- Gas Oven
- Gas Cooktop
- Gas Water Heater
- Hot Water Circulator
- Microwave
- Range Hood
- Refrigerator
- Self Cleaning Oven
- Vented Exhaust Fan
- Warming Drawer
- Water Heater
- Water Line to Refrigerator
- Mediterranean Style
- Central Air Cooling
- Dual Cooling
- Zoned Cooling
- French Doors
- Concrete Exterior
- Drywall Walls Exterior
- Stone Veneer Exterior
- Stucco Exterior
- Block Fence
- Excellent Condition Fence
- Fireplace Family Room
- Fireplace Master Retreat
- Fireplace Gas
- Fireplace Fire Pit
- Carpet Floors
- Tile Floors
- Wood Floors
- Concrete Perimeter
- Slab
- Central Heat
- Zoned Heat
- Central Heat
- Zoned Heat
- In-Law Floorplan
- Balcony
- Built-in Features
- Ceiling Fan(s)
- Granite Counters
- High Ceilings
- Living Room Deck Attached
- Open Floorplan
- Pantry
- Recessed Lighting
- Storage
- Unfurnished
- Wet Bar
- Wired for Data
- Wired for Sound
- Built-In Storage
- Direct Garage Access
- Driveway
- Concrete
- Garage
- Garage Faces Front
- Garage - Two Door
- Garage Door Opener
- Side by Side
- Brick Patio
- Concrete Patio
- Covered Patio
- Patio Patio
- Porch Patio
- Front Porch Patio
- Rear Porch Patio
- Slab Patio
- Stone Patio
- Tile Patio
- Association Pool
- Community Pool
- Composition Roof
- Tile Roof
- Public Sewer Sewer
- Association Spa
- Community Spa
- Canyon View
- Hills View
- Mountain(s) View
- Neighborhood View
- Panoramic View
- Trees/Woods View
- Valley View
- Public Water
- Blinds
- Double Pane Windows
- French/Mullioned
- Insulated Windows
- Low Emissivity Windows

