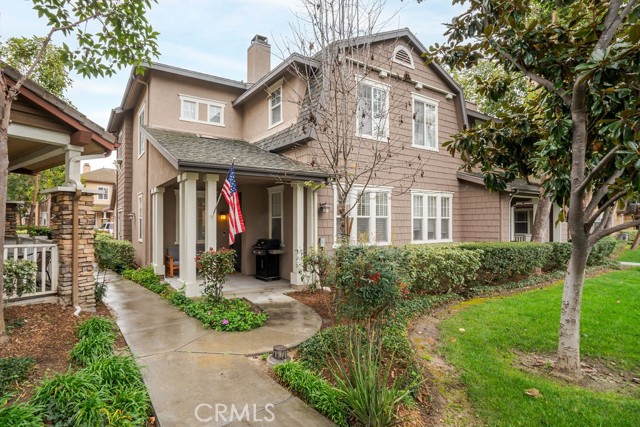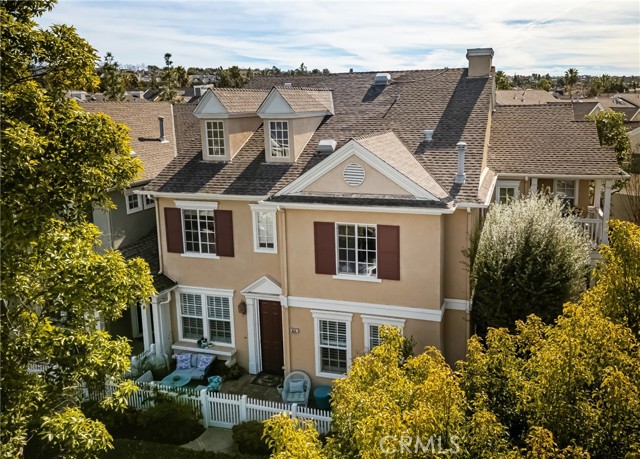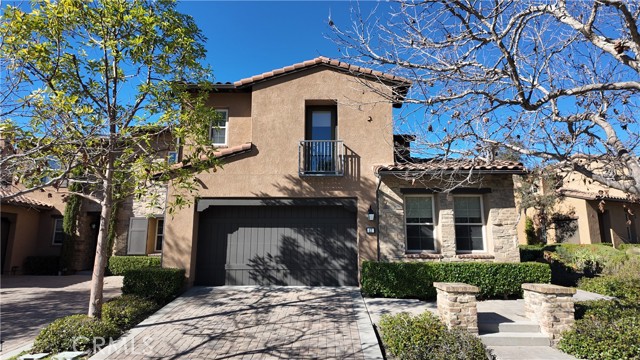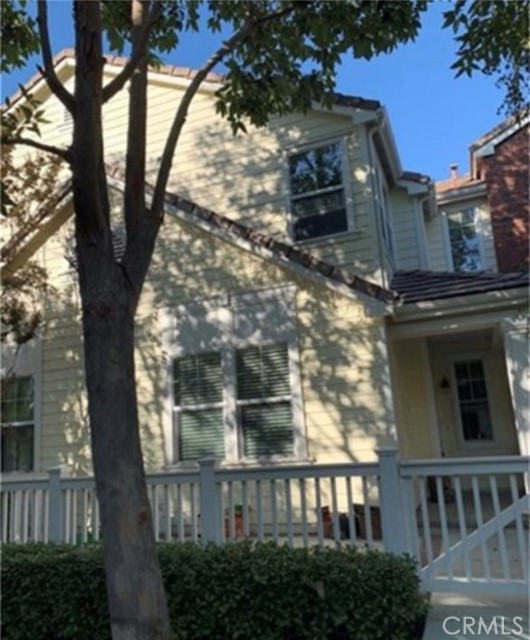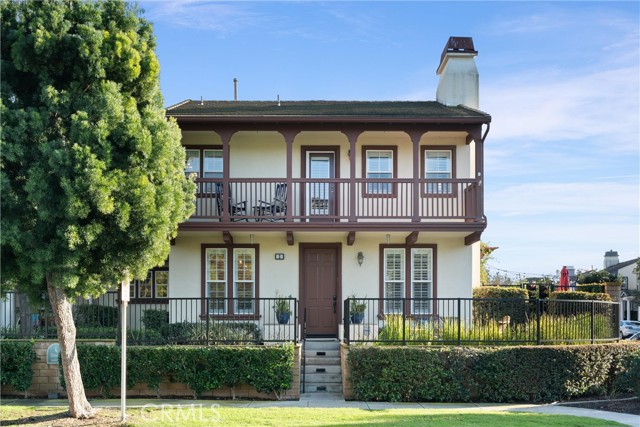32 Salvatore Ladera Ranch, CA
Property Detail
- Active
Property Description
Catering to an array of lifestyles, this luxurious single-level condominium in Ladera Ranch is remarkably upgraded and ready for move-in. Nestled behind the guarded entrance gates of Covenant Hills in the Castellina collection, the three-bedroom, two-bath residence lives like a detached home, complete with a spacious backyard that includes a loggia, built-in BBQ island, fire pit, fountain and citrus trees. Distinctive architecture complements the exterior, and the interior, which is comfortably sized at approximately 2,149 square feet, is richly detailed with high ceilings, custom paint, wood and tile flooring, crown molding and plantation shutters. An open-concept design erases boundaries between a living room with traditional fireplace and built-in entertainment center, a dining area, and a chef-worthy kitchen with built-in stainless-steel refrigerator, a built-in wine cooler, six-burner cooktop, quartzite countertops, an island, and white cabinets with glass uppers. One secondary bedroom is currently used as an office with custom built-ins. Refresh and unwind in a peaceful master suite that opens to the backyard through dual sets of French doors and features a walk-in closet, custom millwork, a soaking tub and separate shower. A new hot water circulating pump serves the home, and an attached 2-car garage offers built-in storage. Homeowners at Castellina enjoy access to Covenant Hills’ upscale amenities, including a clubhouse, tennis courts, a pool, spa and parks.
Property Features
- 6 Burner Stove
- Self Cleaning Oven
- Convection Oven
- Dishwasher
- Double Oven
- Electric Oven
- Freezer
- Disposal
- Gas Cooktop
- Microwave
- Range Hood
- Refrigerator
- Self Cleaning Oven
- Vented Exhaust Fan
- Warming Drawer
- Water Line to Refrigerator
- 6 Burner Stove
- Self Cleaning Oven
- Convection Oven
- Dishwasher
- Double Oven
- Electric Oven
- Freezer
- Disposal
- Gas Cooktop
- Microwave
- Range Hood
- Refrigerator
- Self Cleaning Oven
- Vented Exhaust Fan
- Warming Drawer
- Water Line to Refrigerator
- Mediterranean Style
- Central Air Cooling
- Dual Cooling
- French Doors
- Mirror Closet Door(s)
- Panel Doors
- Block Fence
- Wrought Iron Fence
- Fireplace Living Room
- Fireplace Outside
- Fireplace Gas
- Fireplace Fire Pit
- Fireplace Raised Hearth
- Tile Floors
- Wood Floors
- Forced Air Heat
- Fireplace(s) Heat
- Forced Air Heat
- Fireplace(s) Heat
- Built-in Features
- Crown Molding
- High Ceilings
- Open Floorplan
- Pantry
- Recessed Lighting
- Stone Counters
- Storage
- Tile Counters
- Tray Ceiling(s)
- Built-In Storage
- Direct Garage Access
- Driveway
- Garage
- Garage Faces Side
- Garage - Single Door
- On Site
- Private
- Patio Patio
- Patio Open Patio
- Porch Patio
- Front Porch Patio
- Association Pool
- Heated Pool
- In Ground Pool
- Spanish Tile Roof
- Public Sewer Sewer
- Association Spa
- Heated Spa
- In Ground Spa
- Neighborhood View
- Park/Greenbelt View
- Public Water
- Double Pane Windows
- Plantation Shutters
- Screens

