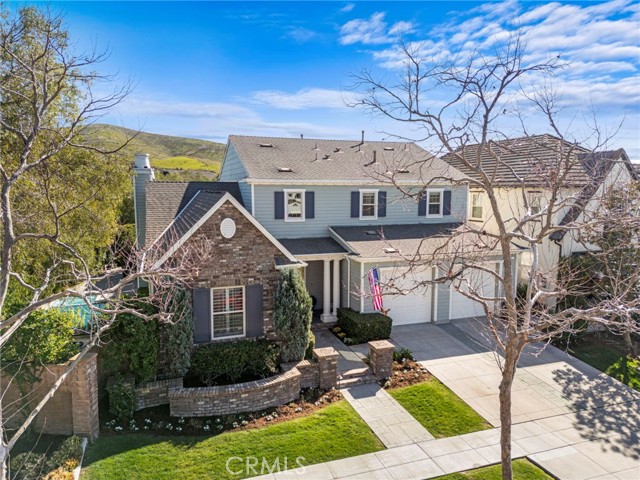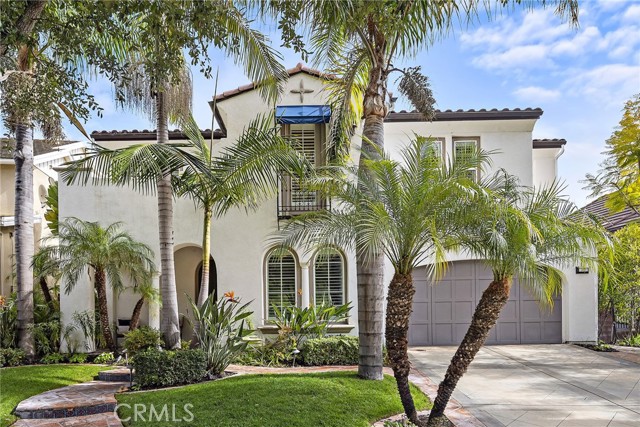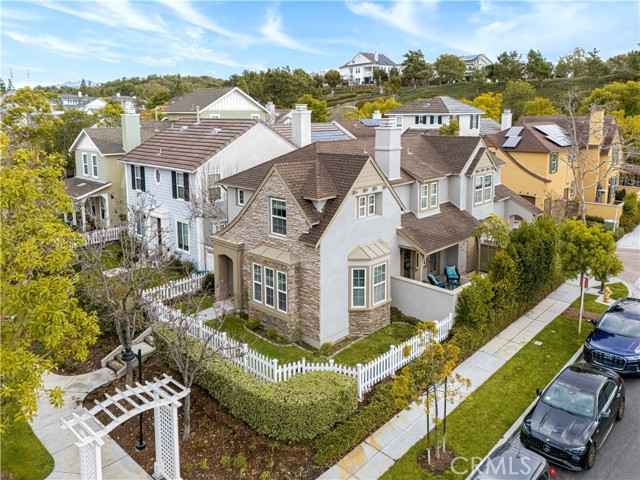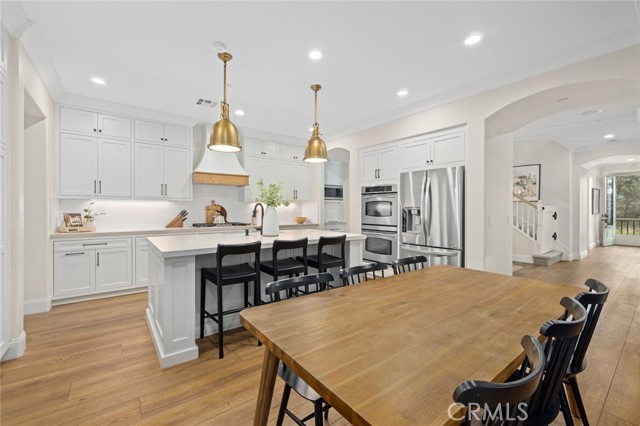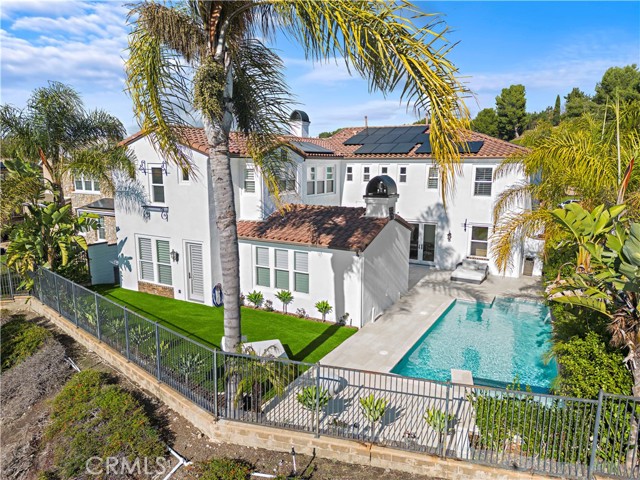11 Dennis Lane, Ladera Ranch, CA
Property Detail
- Active
Property Description
From its phenomenal views, which embrace distant hills, amazing sunsets and evening lights from its desirable cul-de-sac setting, to a luxuriously upgraded custom-caliber interior, this Covenant Hills home at Ladera Ranch presents the ultimate turnkey opportunity. Curb appeal is unmatched, with stone hardscaping complementing a stone-enriched exterior. Inside awaits an open and light floorplan that proudly displays a circular foyer, fireplace-warmed living room, formal dining room, and a spacious family room with fireplace, raised hearth and a built-in entertainment center w/ surround sound. New tile flooring, high-end carpet, custom lighting fixtures throughout, custom paint, tray ceilings, archways & dual staircases elevate premium style in the home, which extends approx. 4,778 s.f. and hosts 5 ensuite bedrooms and 5.5 baths. One suite is located on the first level and opens to the backyard. Chef-pleasing appointments enrich a newly updated kitchen that shines with quartz countertops, white cabinetry w/ glass uppers, an island w/ dark cabinets and bar seating, subway tile backsplash, a butler’s pantry, nook with beamed ceiling, and stainless steel appliances. Personal luxury is elevated in a master suite w/ a private view balcony, amazing finished walk-in closet, new flooring, jetted tub, quartz counters and a 3rd-levelloft. A custom fountain adds to the serenity of a private backyard w/ pano views, a loggia, custom stone fireplace, built-in BBQ bar and a putting green.
Property Features
- 6 Burner Stove
- Barbecue
- Built-In Range
- Convection Oven
- Dishwasher
- Double Oven
- Freezer
- Disposal
- Gas Cooktop
- Ice Maker
- Microwave
- Range Hood
- Refrigerator
- Self Cleaning Oven
- 6 Burner Stove
- Barbecue
- Built-In Range
- Convection Oven
- Dishwasher
- Double Oven
- Freezer
- Disposal
- Gas Cooktop
- Ice Maker
- Microwave
- Range Hood
- Refrigerator
- Self Cleaning Oven
- Mediterranean Style
- Central Air Cooling
- Stone Exterior
- Stucco Exterior
- Wood Siding Exterior
- Block Fence
- Wrought Iron Fence
- Fireplace Family Room
- Fireplace Living Room
- Fireplace Outside
- Fireplace Patio
- Forced Air Heat
- Forced Air Heat
- 2 Staircases
- Balcony
- Beamed Ceilings
- Built-in Features
- Ceiling Fan(s)
- Copper Plumbing Full
- Crown Molding
- Open Floorplan
- Pantry
- Wainscoting
- Direct Garage Access
- Driveway
- Concrete
- Garage Faces Front
- Garage - Two Door
- Garage Door Opener
- On Site
- Private
- Association Pool
- Community Pool
- Tile Roof
- Public Sewer Sewer
- Association Spa
- Community Spa
- City Lights View
- Mountain(s) View
- Panoramic View
- Peek-A-Boo View
- Valley View
- Public Water
- Casement Windows
- Double Pane Windows
- ENERGY STAR Qualified Windows
- French/Mullioned
- Insulated Windows
- Plantation Shutters
- Screens
- Shutters
- Tinted Windows

