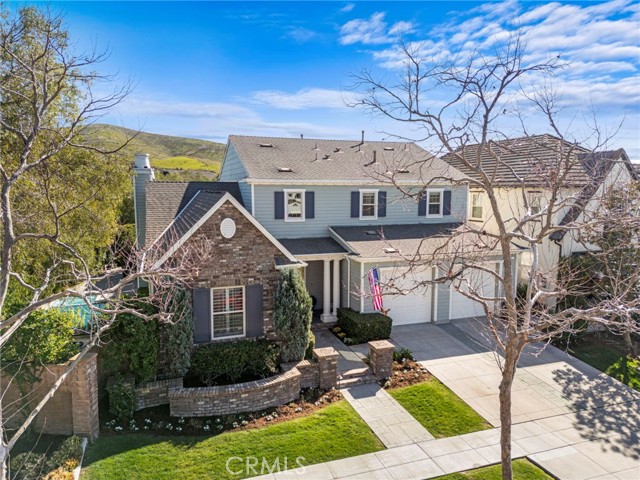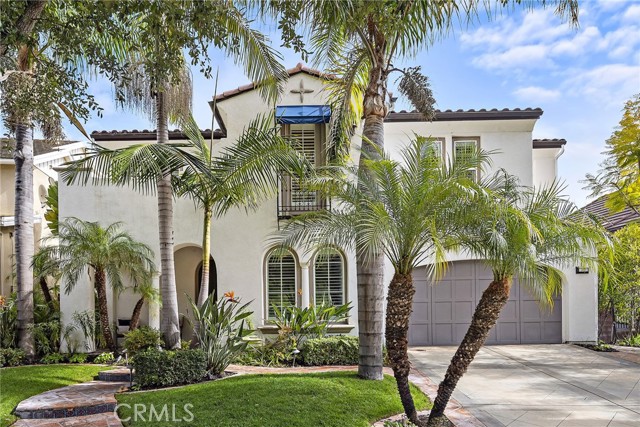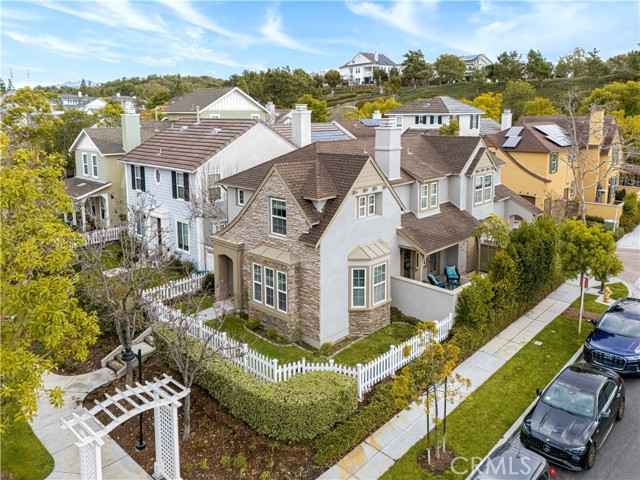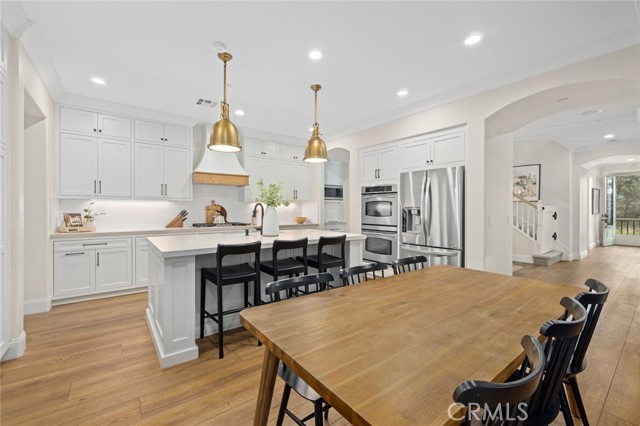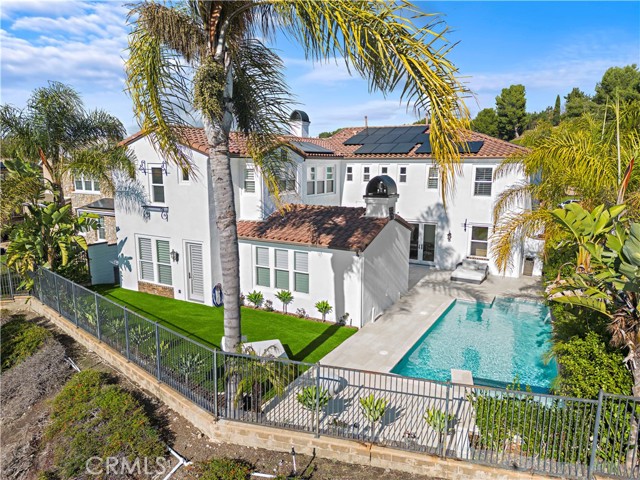8 Adele Street, Ladera Ranch, CA
Property Detail
- Active
Property Description
From the moment you arrive, you will know your search for a home that is ideally suited to your lifestyle has come to an end. Welcome to 8 Adele Street in Ladera Ranch’s guard-gated Covenant Hills collection,where refinement, style, space and tranquility unite in a generously sized 2-story design that extends approximately 3,600 s.f. 4 ensuite bedrooms and 4.5 baths are showcased, with one suite conveniently located on the main level. Entertain in formal living and dining rooms, as well as a great room w/fireplace. All areas easily access an open gourmet kitchen w/furniture-caliber wood cabinetry, an island, granite countertops, a sunny nook,and stainless steel GE Monogram appliances including a built-in refrigerator,top-tier cooktop with griddle, and double ovens. A dramatic circular staircase w/wood and wrought-iron detailing in the foyer leads to the second level,where a master suite with mountain views is complemented by a fireplace, window seat, walk-in closet, sit-down vanity, a soaking tub and separate shower. An upstairs loft offers versatility along with built-in bookcases, an intimate Juliet balcony and a covered deck with neighborhood views. For added convenience, built-in cabinetry and overhead racks offer ample storage in the attached 3-car garage. Nestled on a tree-lined cul-de-sac street, the welcoming residence hosts a gated entry with stone decking and a fountain, a built-in BBQ, and an elevated patio with custom stone fireplace and bar.
Property Features
- 6 Burner Stove
- Barbecue
- Built-In Range
- Convection Oven
- Dishwasher
- Double Oven
- Freezer
- Disposal
- Gas Oven
- Gas Range
- Indoor Grill
- High Efficiency Water Heater
- Hot Water Circulator
- Ice Maker
- Microwave
- Range Hood
- Recirculated Exhaust Fan
- Refrigerator
- Water Softener
- 6 Burner Stove
- Barbecue
- Built-In Range
- Convection Oven
- Dishwasher
- Double Oven
- Freezer
- Disposal
- Gas Oven
- Gas Range
- Indoor Grill
- High Efficiency Water Heater
- Hot Water Circulator
- Ice Maker
- Microwave
- Range Hood
- Recirculated Exhaust Fan
- Refrigerator
- Water Softener
- Mediterranean Style
- Central Air Cooling
- Stucco Wall Fence
- Fireplace Family Room
- Fireplace Living Room
- Fireplace Master Bedroom
- Wood Floors
- Slab
- Forced Air Heat
- Fireplace(s) Heat
- Forced Air Heat
- Fireplace(s) Heat
- Balcony
- Bar
- Beamed Ceilings
- Built-in Features
- Cathedral Ceiling(s)
- Ceiling Fan(s)
- Ceramic Counters
- Crown Molding
- High Ceilings
- Living Room Balcony
- Living Room Deck Attached
- Pantry
- Pull Down Stairs to Attic
- Stone Counters
- Wired for Data
- Wired for Sound
- Built-In Storage
- Driveway
- Garage
- Patio Patio
- Stone Patio
- Association Pool
- Community Pool
- Exercise Pool
- Fenced Pool
- In Ground Pool
- Lap Pool
- Spanish Tile Roof
- Public Sewer Sewer
- Association Spa
- Courtyard View
- Hills View
- Neighborhood View
- Public Water

