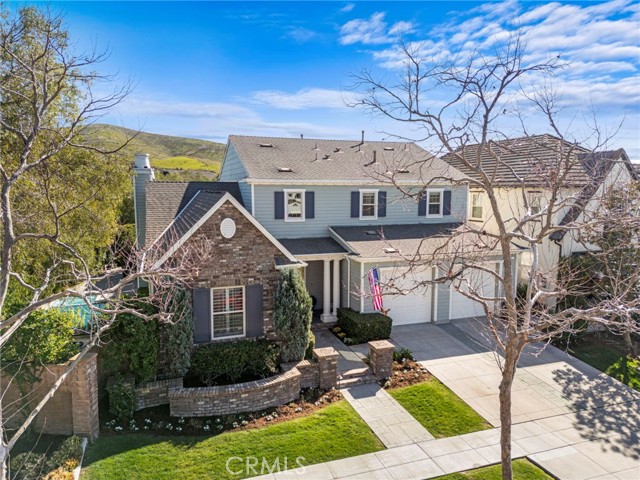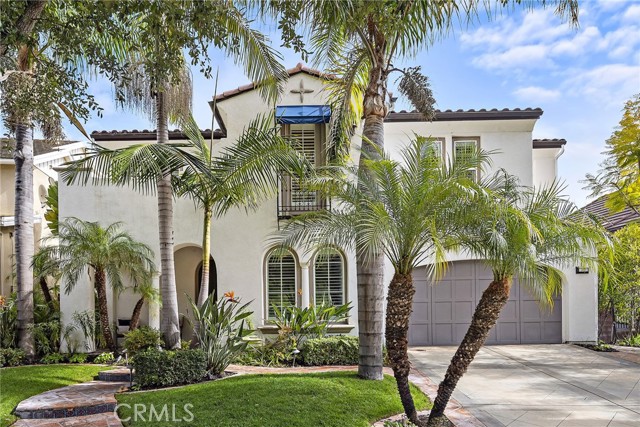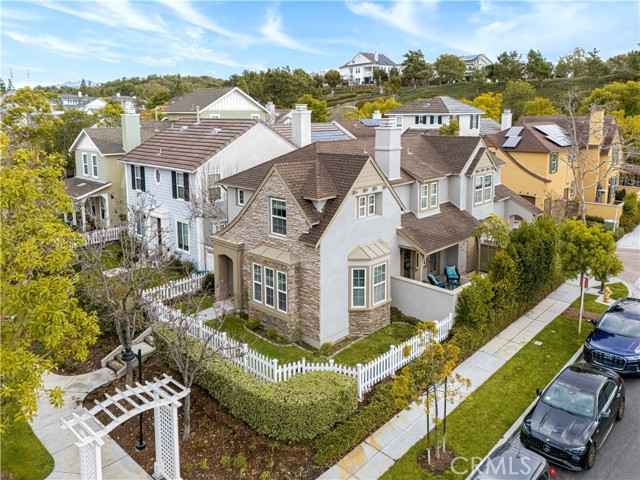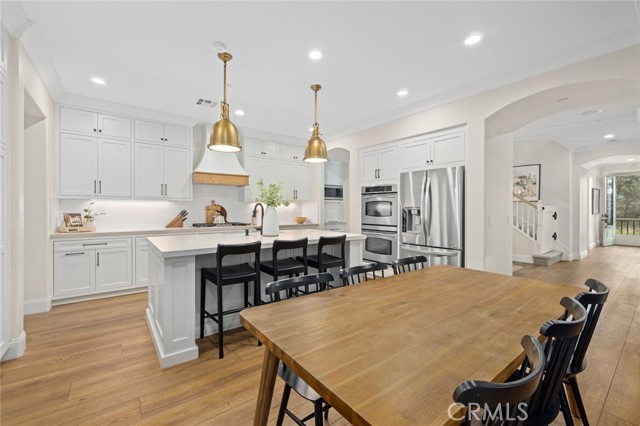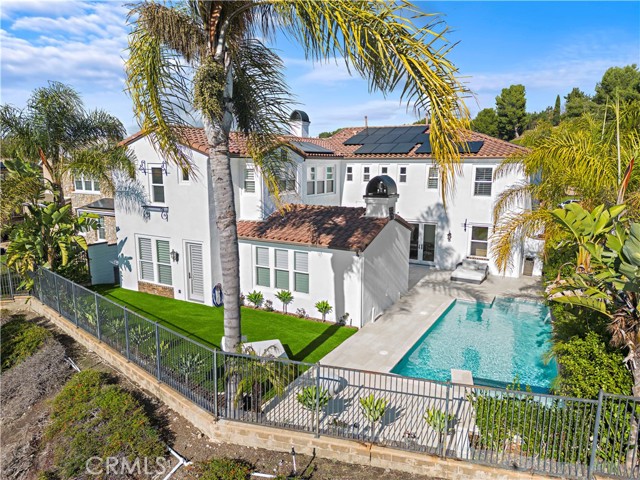6 Evanston Place, Ladera Ranch, CA
Property Detail
Location
Status
Price
$ 625,000
HOA
$ 193
Area
1,700 sqft
Bedrooms
3
Bathrooms
3
Lot Area
3,774 sqft
Year Built
2006
Garage Size
2
Address
- Active
6 Evanston Place
Ladera Ranch, CA 92694-
Property Description
"A picturesque private location with park and waterfall views surrounded by wrap around front porch Private and quiet refreshing - relaxing - peaceful- waterfall with pretty landscape." An open light floorplan creates a spacious feeling with fresh paint and flooring. Many upgrades thru -out. 3 Bedroom 2 full baths and main floor powder room. Fireplace in Living Room, High Windows. Kitchen features Granite countertops, center island, stainless appliances and many storage cabinets. Community amenities are numerous: Pools, Spas, Water Parks, Parks, Skate Park, Playgrounds, Bike and Hiking trails, tennis courts etc.
Property Features
- Self Cleaning Oven
- Dishwasher
- Free-Standing Range
- Disposal
- Gas Range
- Gas Water Heater
- Ice Maker
- Microwave
- Refrigerator
- Self Cleaning Oven
- Water Heater Central
- Water Line to Refrigerator
- Self Cleaning Oven
- Dishwasher
- Free-Standing Range
- Disposal
- Gas Range
- Gas Water Heater
- Ice Maker
- Microwave
- Refrigerator
- Self Cleaning Oven
- Water Heater Central
- Water Line to Refrigerator
- Contemporary Style
- Central Air Cooling
- Electric Cooling
- Fireplace Living Room
- Carpet Floors
- Tile Floors
- Vinyl Floors
- Slab
- Central Heat
- Forced Air Heat
- Natural Gas Heat
- Central Heat
- Forced Air Heat
- Natural Gas Heat
- 2 Staircases
- Cathedral Ceiling(s)
- Ceiling Fan(s)
- Copper Plumbing Full
- Granite Counters
- High Ceilings
- Pantry
- Recessed Lighting
- Storage
- Two Story Ceilings
- Unfurnished
- Wired for Data
- Concrete Patio
- Porch Patio
- Front Porch Patio
- Wrap Around Patio
- Association Pool
- Fenced Pool
- Filtered Pool
- Gunite Pool
- In Ground Pool
- Public Sewer Sewer
- Association Spa
- Gunite Spa
- In Ground Spa
- City Lights View
- Neighborhood View
- Park/Greenbelt View
- Trees/Woods View
- Public Water

