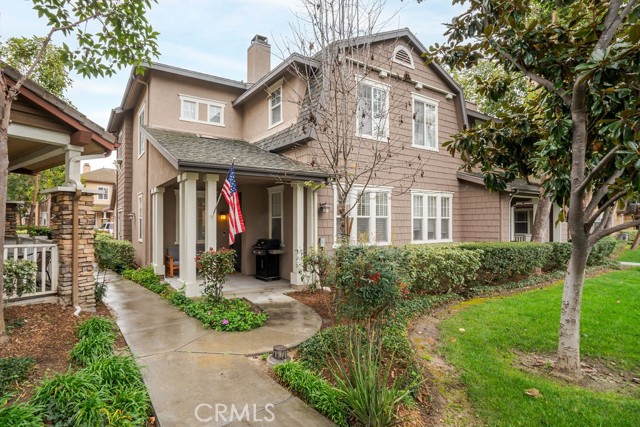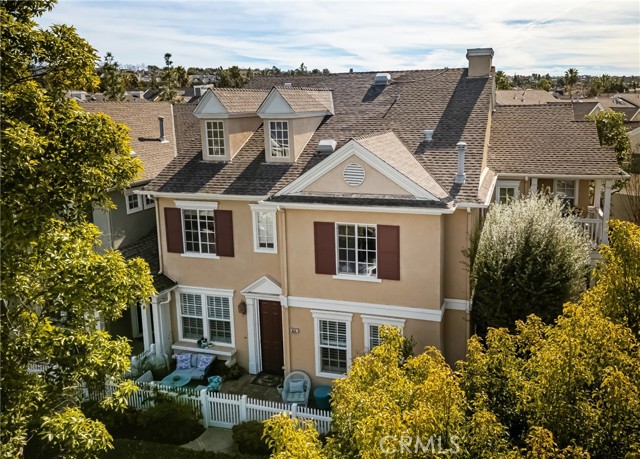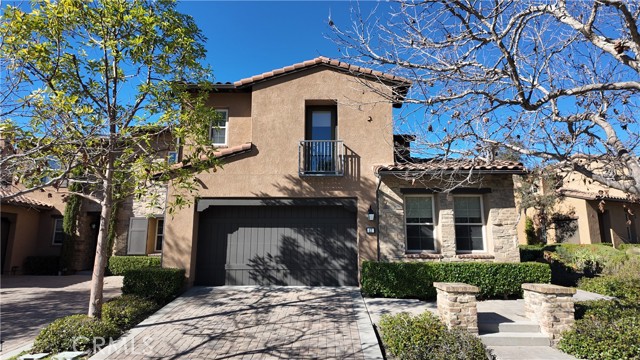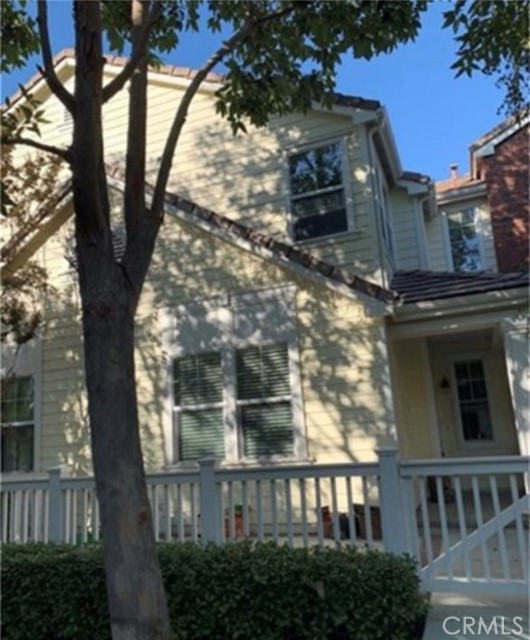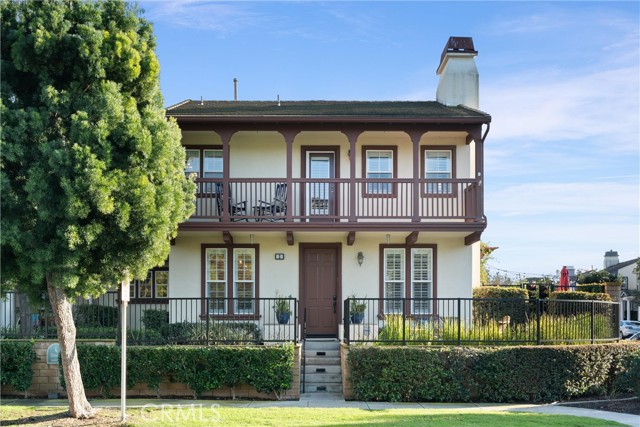48 Chadron Circle, Ladera Ranch, CA
Property Detail
- Active
Property Description
Do not miss out on an unbelievable opportunity to live in the wonderful community of Ladera Ranch. This beautiful home is move-in ready and features a lovely, remodeled kitchen with granite counters and upgraded appliances plus island seating. It opens up into a formal dining area & a spacious family room which is centered around the cozy fireplace. There is also an office niche that offers the opportunity for desk space, craft area, play room and much more! Upstairs you will find a large master suite with high ceilings and plenty of light and includes a spa-like master bathroom with dual sinks and a large walk-in closet. There are also two other over-sized bedrooms and a full bathroom. All this plus a separate laundry area and an over-sized two car garage that has been upgraded with epoxy floors and provides plenty of storage. Other lovely upgrades include beautiful wood grain tile flooring downstairs and sumptuous new carpet upstairs, plus custom paint, plantation shutters & ceiling fans. Ladera Ranch offers its residents many amenities that include multiple pools, a large water park, a skate park, tennis courts, trails, community gardens, Cox Sports park, Mission Hills putting green, four major clubhouses, BBQs, playgrounds, 2 Dog Parks, & awarding winning schools plus concerts in the park, parades, 4th of July fireworks, a spring fair, family campouts, & holiday tree lightings.
Property Features
- Ranch Style
- Central Air Cooling
- Fireplace Family Room
- Carpet Floors
- Tile Floors
- Central Heat
- Central Heat
- Built-in Features
- Ceiling Fan(s)
- Granite Counters
- Open Floorplan
- Garage Faces Rear
- Garage - Two Door
- Garage Door Opener
- Concrete Patio
- Covered Patio
- Association Pool
- Community Pool
- Public Sewer Sewer
- Association Spa
- Community Spa
- Neighborhood View
- Park/Greenbelt View
- Public Water
- Double Pane Windows
- Shutters

