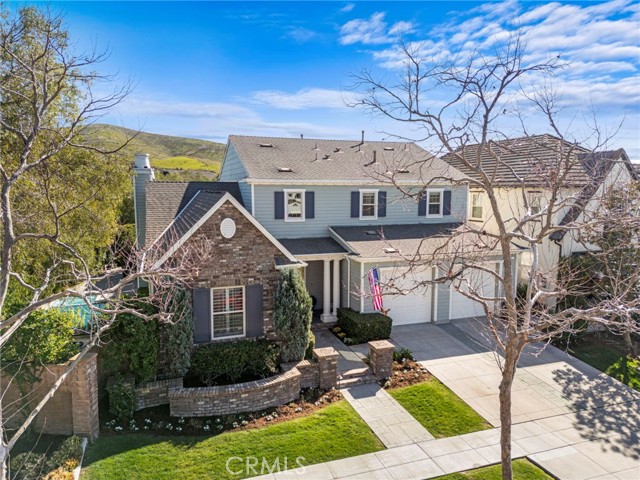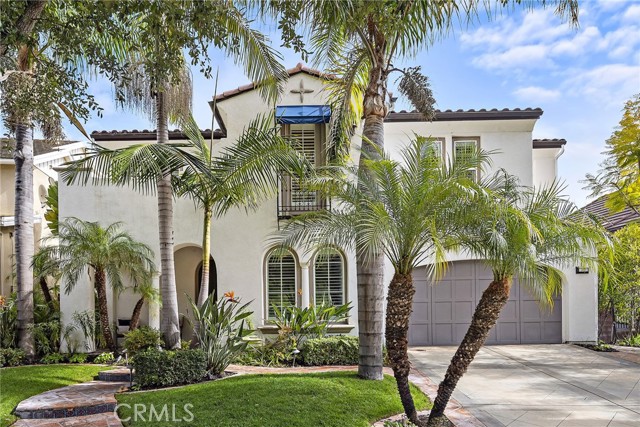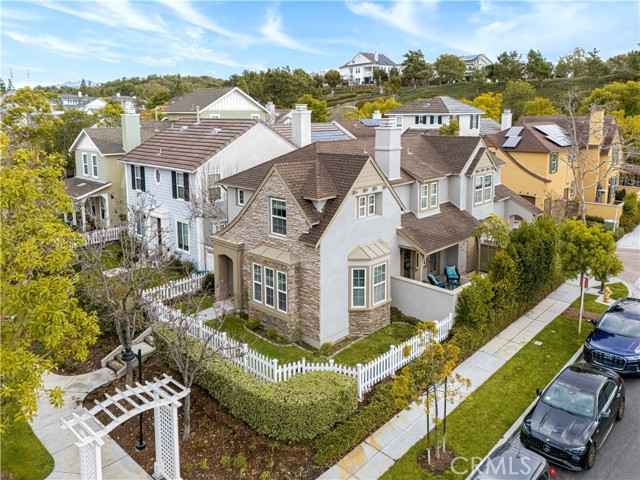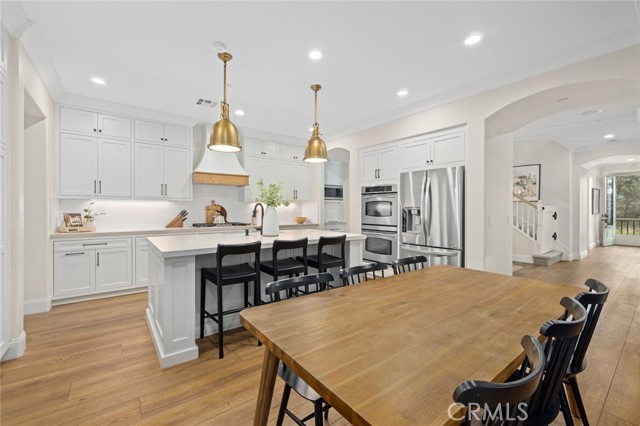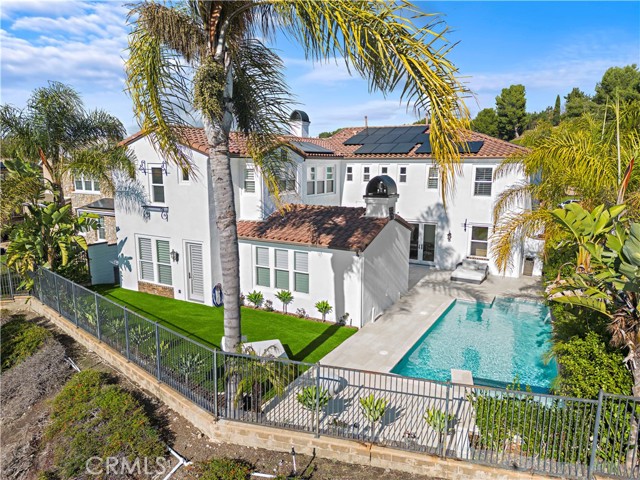1 Padre Place, Ladera Ranch, CA
Property Detail
- Active
Property Description
Welcome to your new home in the exclusive and gate-guarded neighborhood of Convenant Hills!This sophisticated Semi-Custom Spanish Revival contains privacy from nearly every room in the home with 20ft Valulted ceilings, multiple sets of french doors, and preferred sunset facing exposure. Enjoy a modern, refreshed open floorplan that is prime for entertaining large group of guests as well as intimate family gatherings. This home contains newly upgraded White Oak Wood floors, exterior and interior paint, new carpeting, landscape, and more! The Chef-Calibur kitchen is complete with a 48in Thermador Range, double oven, and built-in refrigerator, and gorgeous marble countertops. Downstairs there is an unrivaled master bedroom with a luxurious spa-like bathroom with custom mirrors, and an elegant soaking tub.There are two additional en-suite bedrooms plus a Flex room that creates an expansive single level living. Upstairs are two oversized en-suite bedrooms coupled with a large loft for flexible living space. This home is sited on an expansive lot that is nearly 10,000 sqft with broad space and built-in entertaining areas including outdoor BBQ area,and a private courtyard. Additionally, this home comes with completed plans for a backyard pool & spa, and hardscapes. Added features include newly PEX repiping, plantation shutters, built-in entertaining center,barn door in master,custom garage storage, and more! HOA includes 24 hour gated security, and high speed internet.
Property Features
- 6 Burner Stove
- Self Cleaning Oven
- Free-Standing Range
- Microwave
- Range Hood
- 6 Burner Stove
- Self Cleaning Oven
- Free-Standing Range
- Microwave
- Range Hood
- Spanish Style
- Central Air Cooling
- Dual Cooling
- Fireplace Dining Room
- Fireplace Family Room
- Fireplace Fire Pit
- Carpet Floors
- Wood Floors
- Beamed Ceilings
- Brick Walls
- Built-in Features
- Cathedral Ceiling(s)
- Ceiling Fan(s)
- Chair Railings
- Crown Molding
- High Ceilings
- Open Floorplan
- Recessed Lighting
- Two Story Ceilings
- Wainscoting
- Enclosed Patio
- Front Porch Patio
- Association Pool
- Community Pool
- Public Sewer Sewer
- Association Spa
- Hills View
- Public Water
- Plantation Shutters

