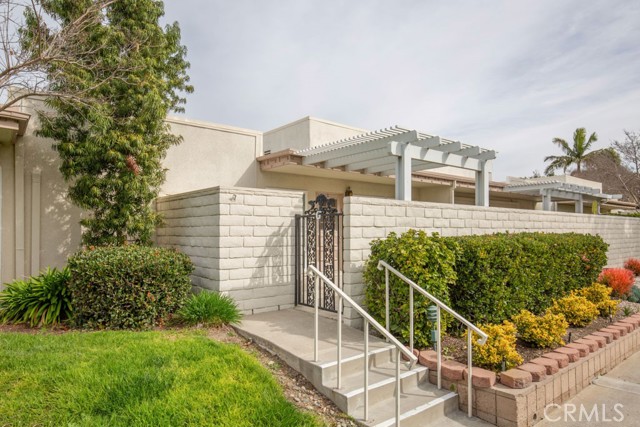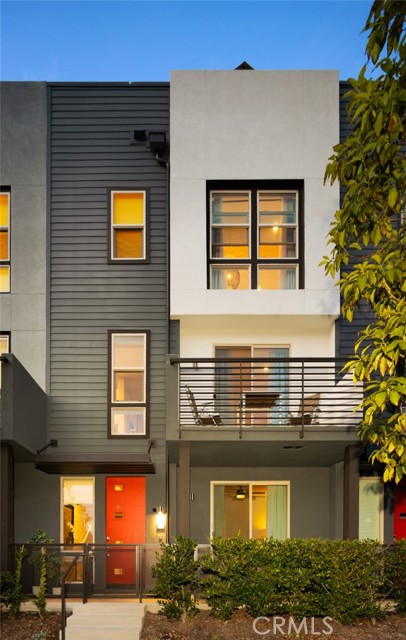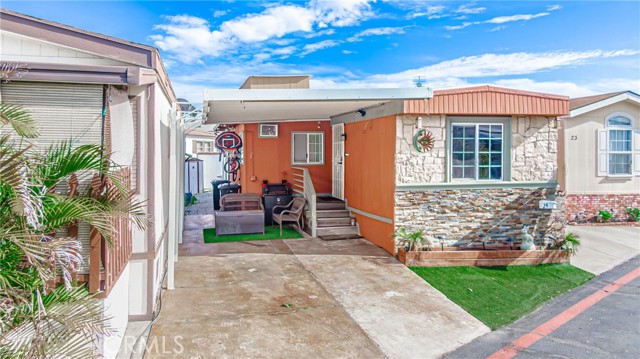18087 Via Roma Yorba Linda, CA
Property Detail
- Active
Property Description
Welcome to luxury living in this beautiful Toll Brothers home in the prestigious community of The Heritage at Vista Del Verde along Black Gold Golf Course. Walk into a formal two-story entry with marble medallion floor design and gorgeous travertine on the first floor. The large open concept first floor features a roomy formal dining room with coved ceiling, an office with a large closet that could be converted into a bedroom, an entertainer dream kitchen, and a spacious living room with gas fireplace that leads out to the backyard with arched patio and travertine flooring. The kitchen features a huge island with seating for 10, granite counter tops, Kitchen Aid stainless steel appliances, custom built in refrigerator, a walk-in pantry and a bright dining area for a table of six. Upstairs you will find a gorgeous luxury master retreat complete with sitting area and a private balcony looking out to the green fairway and mountain views. The grand master bath features a separate vanity area, dual sinks, marble flooring, a jetted tub, private toilet and instant hot water button to get hot water fast in the large walk in shower plus an expansive walk in closet! Wide hallway leads to 3 spacious bedrooms each w/their own bath & a loft area w/entertainment niche. Note that the property has Cat 6 wiring for internet, an upstairs laundry & a 2 car garage w/lots of storage. Community pool & spa w/BBQ entertainment area. Located in the highly rated Placentia Yorba Linda School District.
Property Features
- Self Cleaning Oven
- Dishwasher
- Disposal
- Gas Oven
- Gas Cooktop
- Gas Water Heater
- Microwave
- Range Hood
- Refrigerator
- Self Cleaning Oven
- Vented Exhaust Fan
- Water Heater
- Water Line to Refrigerator
- Self Cleaning Oven
- Dishwasher
- Disposal
- Gas Oven
- Gas Cooktop
- Gas Water Heater
- Microwave
- Range Hood
- Refrigerator
- Self Cleaning Oven
- Vented Exhaust Fan
- Water Heater
- Water Line to Refrigerator
- Traditional Style
- Central Air Cooling
- Electric Cooling
- Stucco Exterior
- Block Fence
- Excellent Condition Fence
- Wrought Iron Fence
- Fireplace Living Room
- Fireplace Gas
- Fireplace Gas Starter
- Carpet Floors
- Stone Floors
- Slab
- Central Heat
- Natural Gas Heat
- Central Heat
- Natural Gas Heat
- Balcony
- Ceiling Fan(s)
- Coffered Ceiling(s)
- Crown Molding
- Granite Counters
- High Ceilings
- Open Floorplan
- Pantry
- Recessed Lighting
- Storage
- Tile Counters
- Tray Ceiling(s)
- Two Story Ceilings
- Wired for Data
- Direct Garage Access
- Driveway
- Concrete
- Driveway Level
- Garage
- Garage Faces Front
- Garage - Single Door
- Garage Door Opener
- Covered Patio
- Patio Patio
- Patio Open Patio
- Stone Patio
- Community Pool
- Tile Roof
- Public Sewer Sewer
- Community Spa
- Canyon View
- Golf Course View
- Hills View
- Neighborhood View
- Public Water
- Double Pane Windows
- Roller Shields
- Screens








