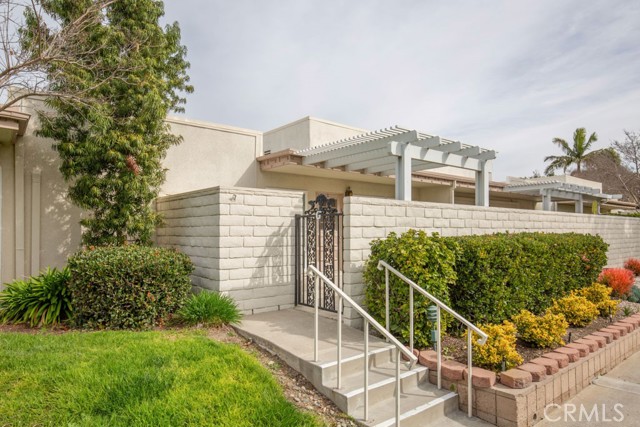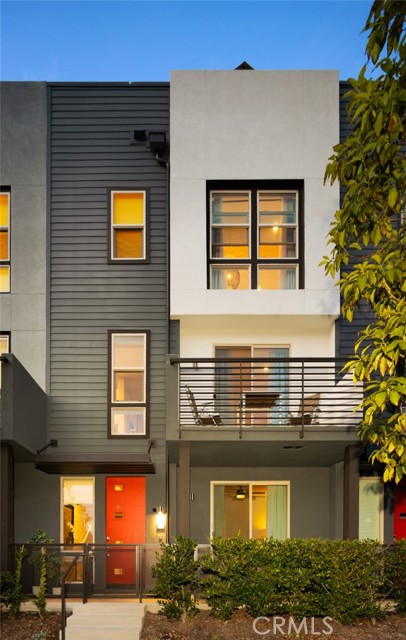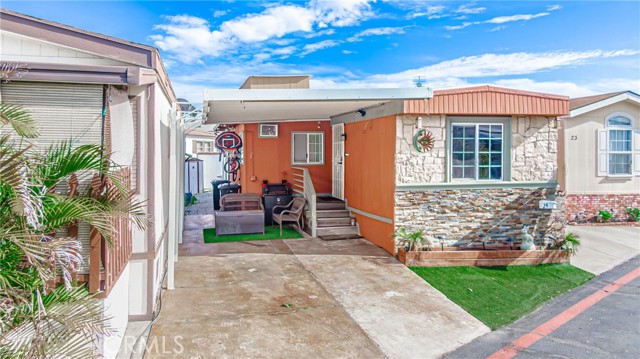38 Quartz Lane, Ladera Ranch, CA
Property Detail
- Active
Property Description
Does it get any better than this? Located in the Sutter's Mill community of Ladera Ranch, this immaculate two bed, three bath plus loft boasts exceptional finishes, spacious floor plan, and countless amenities. Masterfully planned, enjoy the coveted Ladera Ranch lifestyle and all it has to offer with multiple pools and spas with lounge areas, parks and splash pads, plus walking trails and tennis courts for exercise and outdoor entertainment! Lush landscaping and a stunning 8-foot door lead you into the home’s open concept living space comprised of a sizable living room with fireplace, half bath for guests, and stunning kitchen with modern cabinetry, quartz countertops, stainless steel appliances, and center island with storage. Just off the living spaces, you are greeted by a large loft that can easily be transformed into a playroom, home office, or additional entertainment space. As you continue to the living quarters, a large master bedroom offers a newly remodeled bath with vanity area, mosaic tile floors, and walk-in closet. Completing the home is an additional bedroom with spacious closet and ensuite bath. No detail overlooked, this home has been upgraded with water-resistant laminate flooring, stunning plantation shutters, PEX piping throughout, and fresh exterior paint - not to mention this is one of the only units that offers a two-car tandem garage with driveway! Don’t miss the opportunity to make this beautiful Sutter's Mill home your own – schedule a tour today!
Property Features
- Dishwasher
- Disposal
- Gas Oven
- Gas Range
- Microwave
- Dishwasher
- Disposal
- Gas Oven
- Gas Range
- Microwave
- Central Air Cooling
- Fireplace Living Room
- Laminate Floors
- Tile Floors
- Central Heat
- Central Heat
- Ceiling Fan(s)
- High Ceilings
- Living Room Balcony
- Open Floorplan
- Pantry
- Recessed Lighting
- Storage
- Direct Garage Access
- Driveway
- Garage
- Garage Faces Rear
- Tandem Garage
- Association Pool
- Community Pool
- In Ground Pool
- Public Sewer Sewer
- Association Spa
- Community Spa
- In Ground Spa
- Neighborhood View
- Park/Greenbelt View
- Public Water
- Double Pane Windows
- Plantation Shutters








