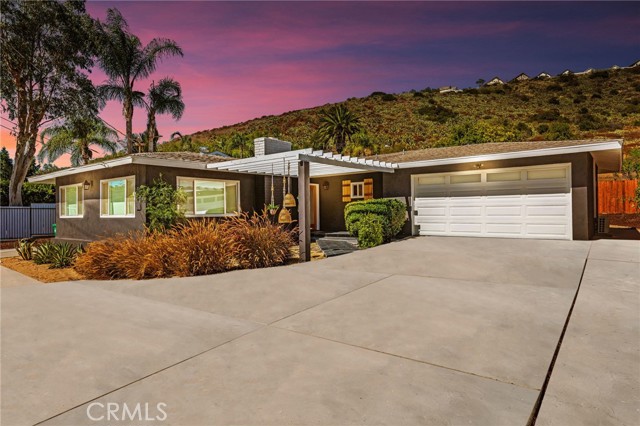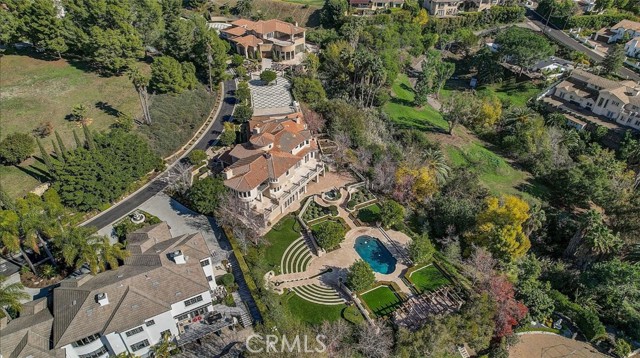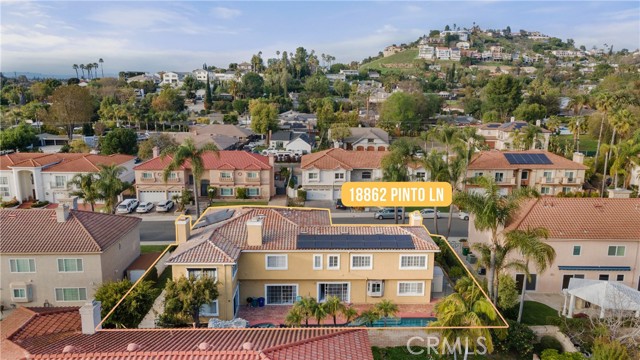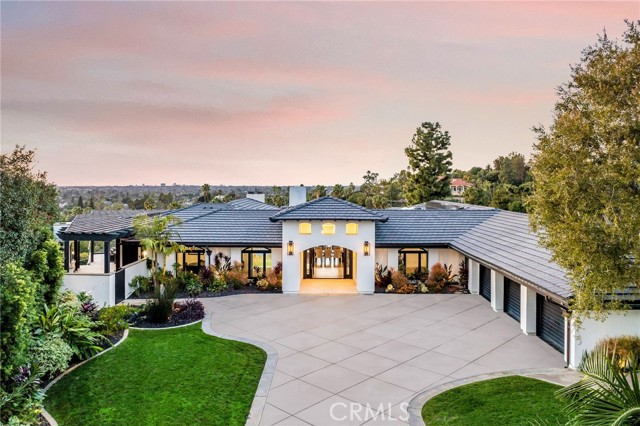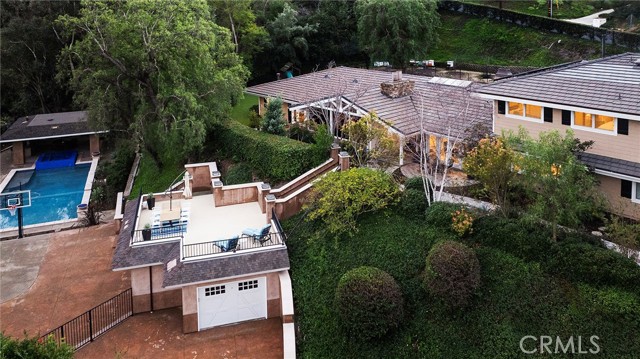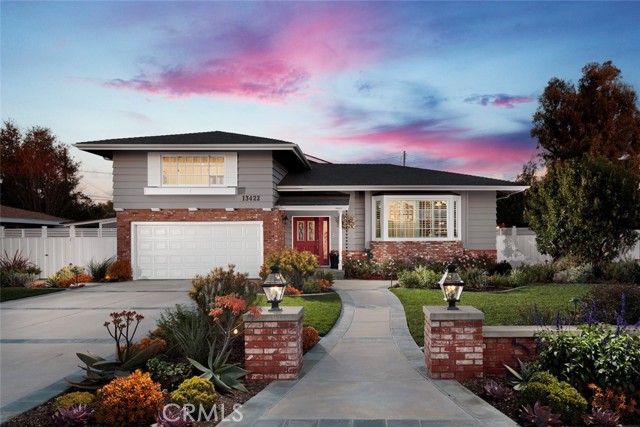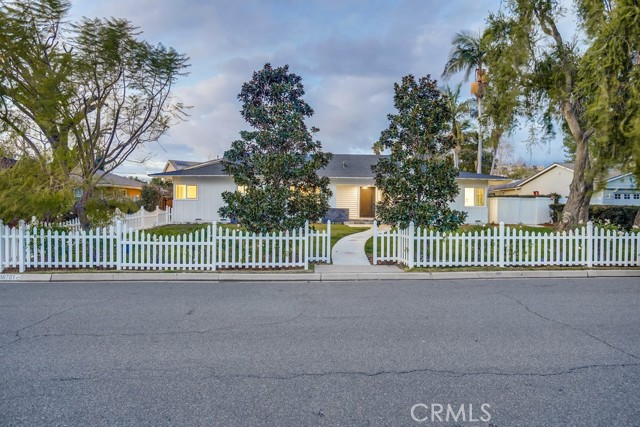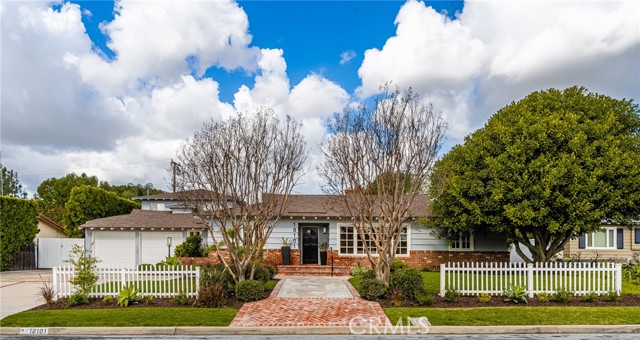12991 Barrett Lane, North Tustin, CA
Property Detail
- Active
Property Description
Unique and wonderfully updated home in the hills of North Tustin. Spacious front porch that offers wonderful views sunset views. As you enter the home what catches your eye is a beautiful remodeled open kitchen with a large island area. Kitchen island has Soap Stone counters with Carrara Marble on the other counters. Hardwood floors, recessed lighting, roman shades accent the living area surrounding the kitchen. Easy access to backyard patio with a few steps from a wonderful newer basketball court and play area for the kids! The play area sits on artificial grass and there is also overhead lighting. There is a two car high ceiling detached garage that supplements the attached two car garage. The solar panels are paid for and offer a tremendous value for the energy needs of the house including the plug in for electric/hybrid cars. The main level of the house has 3 bedrooms and 3 bathrooms. The bathrooms are all remodeled and have many unique features including a steamed shower in the master bathroom and a school sink in the hallway bathroom. All the bedrooms have recessed lighting, newer shutters and the master bedroom has a walk in closet. Upstairs room is very spacious with a bathroom, laundry hookups and separate entrance from the outside. Ideal for a mother-in-law quarter or large master bedroom. In the downstairs garage there is an additional room that makes a great exercise room or office. Plenty of room for parking and entertaining.
Property Features
- Convection Oven
- Dishwasher
- Disposal
- Convection Oven
- Dishwasher
- Disposal
- Craftsman Style
- Custom Built Style
- Central Air Cooling
- Fireplace None
- Carpet Floors
- Wood Floors
- Central Heat
- Central Heat
- 2 Staircases
- In-Law Floorplan
- Direct Garage Access
- Driveway
- Composition Roof
- Public Sewer Sewer
- Hills View
- Public Water
- Double Pane Windows

