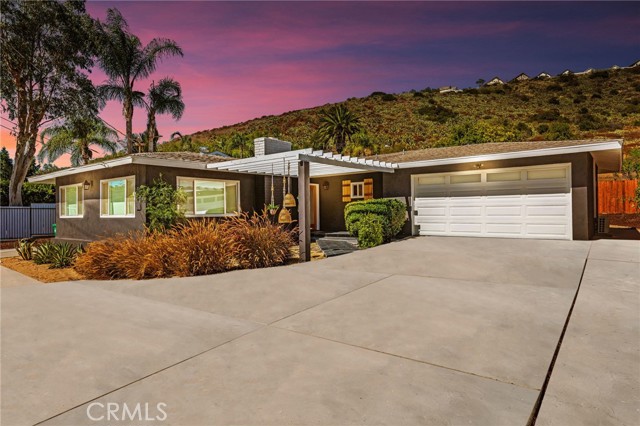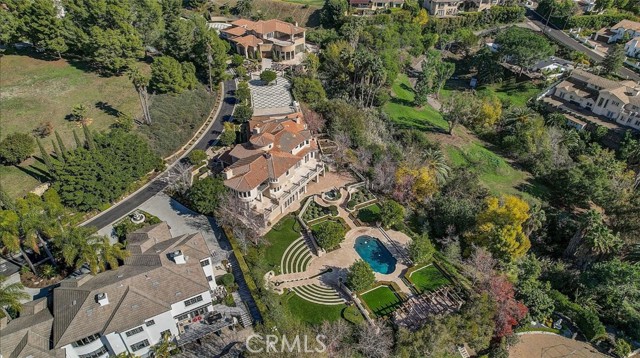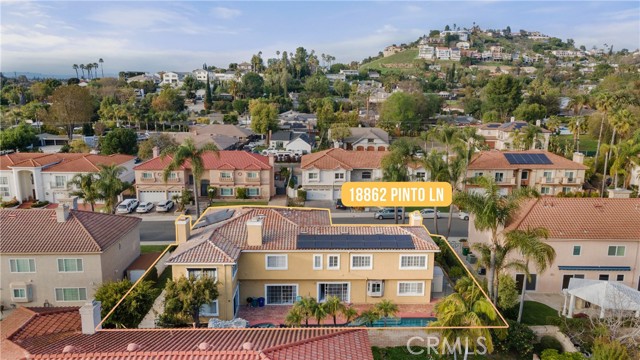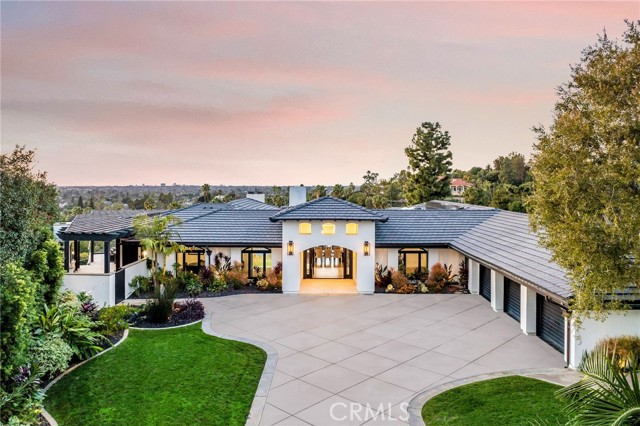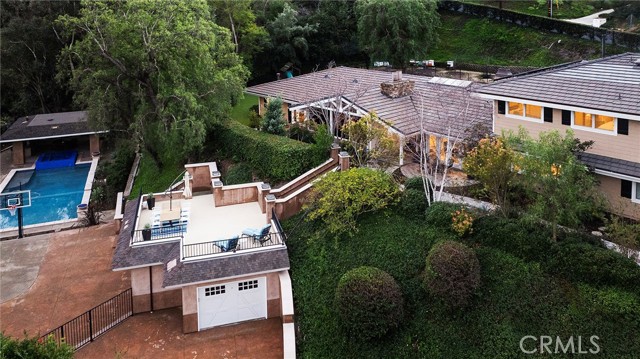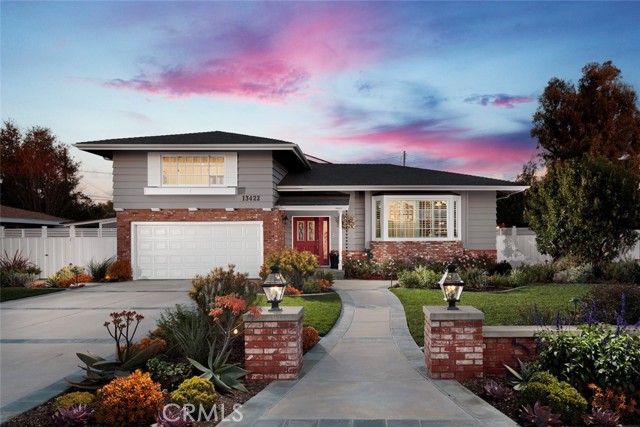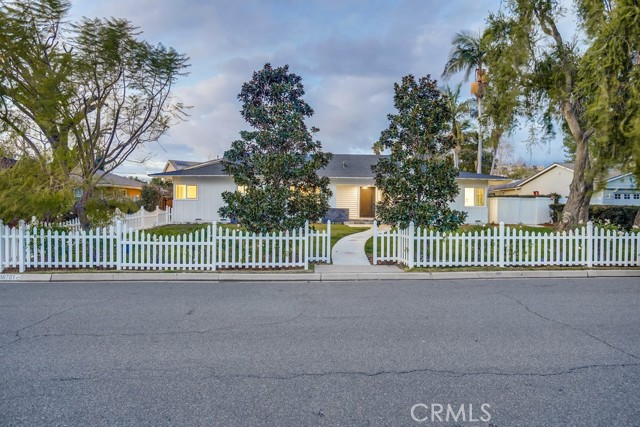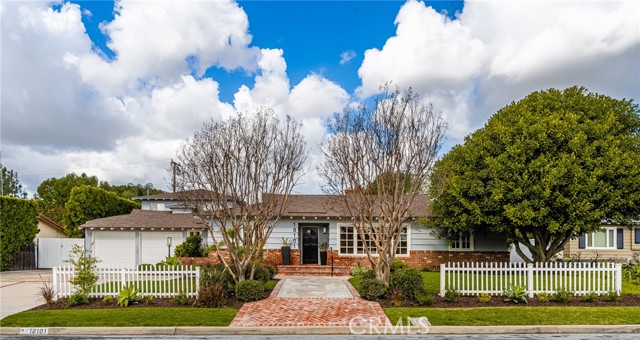19051 Fairhaven North Tustin, CA
Property Detail
- Active
Property Description
This superb North Tustin home offers a peaceful, park-like setting on a sizable and secluded nearly one acre lot. Situated behind privacy gates with estately grounds and a lot size rarely found in this price range. Enjoy the entertainers’ grounds w/ a covered living room, built-in BBQ, koi pond w/ stream and waterfall and a soothing fountain, an expansive grass yard, plus a separate 2-car garage w/ a workshop and viewing deck, creating a host of al fresco options to relax and entertain. This vast property provides impressive size and depth, enveloped by a variety of trees, multi-level gardens and desirable amenities, w/ ample space for RV's and on-site parking. With rural charm and scenic views toward the foothills, mountains and canyons, this tudor-style home features 5 bedrooms plus a main floor bedroom w/ en-suite, office, 3.5 baths and 4,100 sf. of living space. The well-appointed interiors are highlighted by multiple patio doors and windows that encourage indoor and outdoor living. Quality craftsmanship and pride of ownership is apparent upon arrival to the comfortable floor plan boasting a living and dining room and a gourmet chef’s kitchen w/ a breakfast nook that opens to a fabulous family room, warmed by a fireplace. A home office, currently used as a game room, is situated off the entry. A sumptuous master retreat w/ a spa-inspired bath, sauna, dual walk-in closets, a generous living quarters plus a private balcony, 3 bedrooms and a full bath are located upstairs.
Property Features
- Dishwasher
- Gas Cooktop
- Range Hood
- Dishwasher
- Gas Cooktop
- Range Hood
- Central Air Cooling
- Fireplace Family Room
- Fireplace Living Room
- Fireplace Master Bedroom
- Fireplace Master Retreat
- Fireplace Outside
- Central Heat
- Central Heat
- Attic Fan
- Balcony
- Ceiling Fan(s)
- Crown Molding
- Open Floorplan
- Recessed Lighting
- Unfurnished
- Wainscoting
- Direct Garage Access
- Driveway
- Garage
- Gated
- RV Access/Parking
- Public Sewer Sewer
- Public Water

