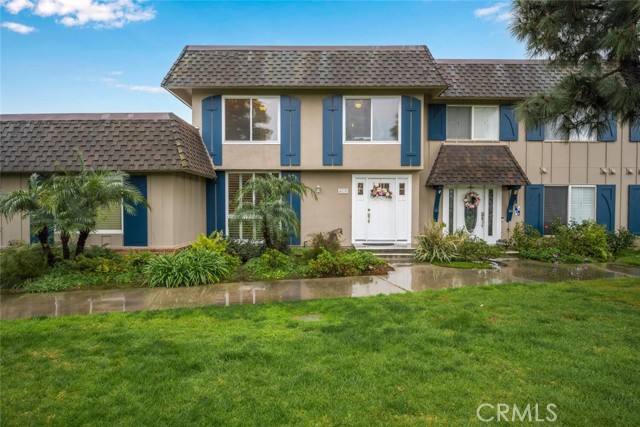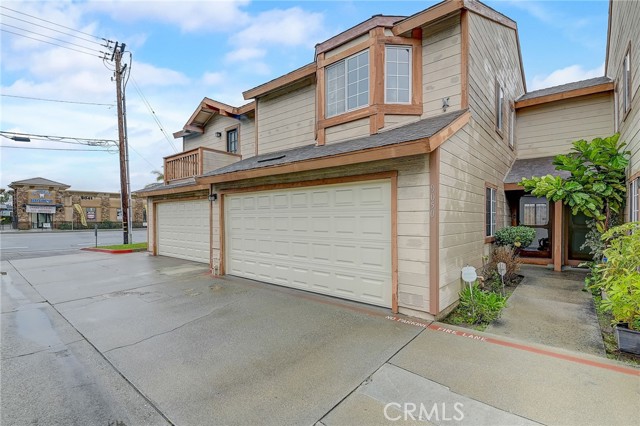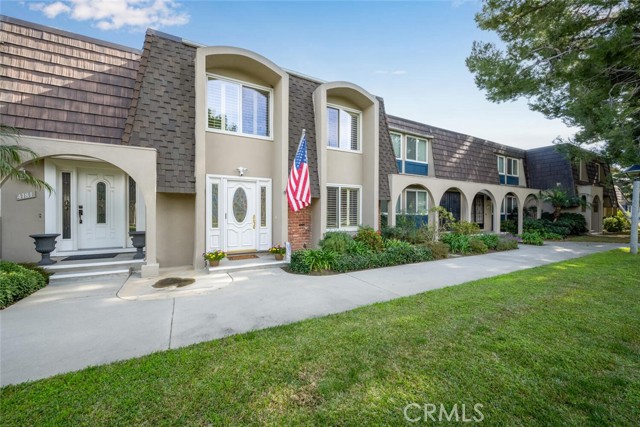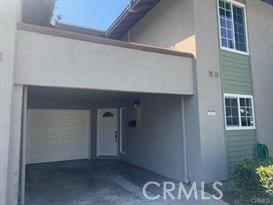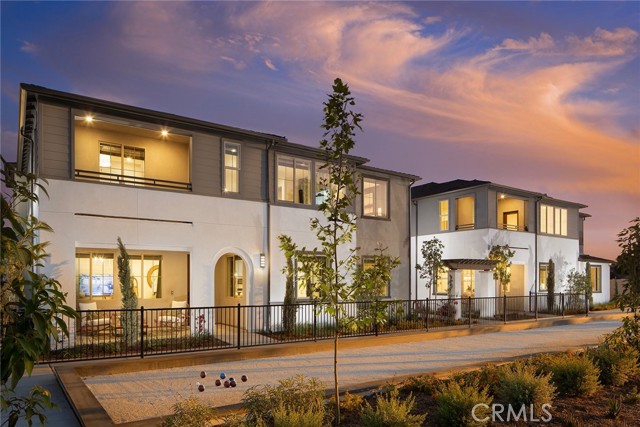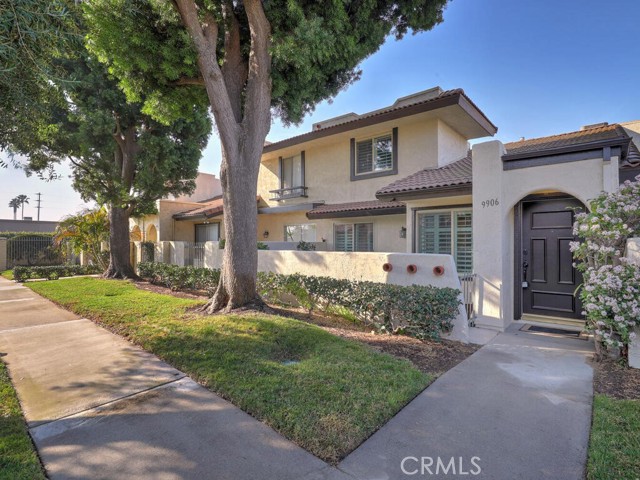5460 Brittany Way, Cypress, CA
Property Detail
- Active
Property Description
Light, Bright, Open Floor Plan with Two Master Bedrooms and Two Car Garage with Direct Access. The Living Room has a Cozy Fireplace, Plantation Shutters and Strategically-Placed Recessed Lighting. The Cute Kitchen which Opens to the Dining Area and Living Room is Great for Entertaining. Direct Access Two Car Garage Really is so Convenient and is one of those features that once you have it you will not be able to live without it. The Two Master Bedrooms Makes this Townhome Ideal for Shared Living Arrangements or Home Office; Lends itself to so many possibilities. Bedrooms have Mirrored Wardrobe Doors, Plantation Shutters and High Ceilings which Impart a Feeling of Openness and Volume Emphasizing the Space. Front Bedroom even has a Fireplace and a View of the adjacent Water Feature. The Upgraded Bathrooms will be hard to beat with their High Ceilings and Well-Placed Skylights for that Extra Natural Light. There is a Great Double Sink Vanity & Walk-in Shower in one Bathroom and a Bathtub/Shower Combo with a Clear Glass Shower door in the Other. All this and Inside Laundry which is on the same floor as the Bedrooms. No more carrying clothes up and down stairs or to the garage. Located in Cambridge Commons with an Association Pool ideal for summer and checkout the Schools. VIRTUAL TOUR - https://my.matterport.com/show/?m=PUFWbQk6izm&mls=1
Property Features
- Dishwasher
- Free-Standing Range
- Microwave
- Dishwasher
- Free-Standing Range
- Microwave
- Central Air Cooling
- Fireplace Living Room
- Fireplace Master Bedroom
- Fireplace See Remarks
- Central Heat
- Central Heat
- High Ceilings
- Open Floorplan
- Direct Garage Access
- Garage
- Association Pool
- In Ground Pool
- Public Sewer Sewer
- See Remarks View
- Private Water

