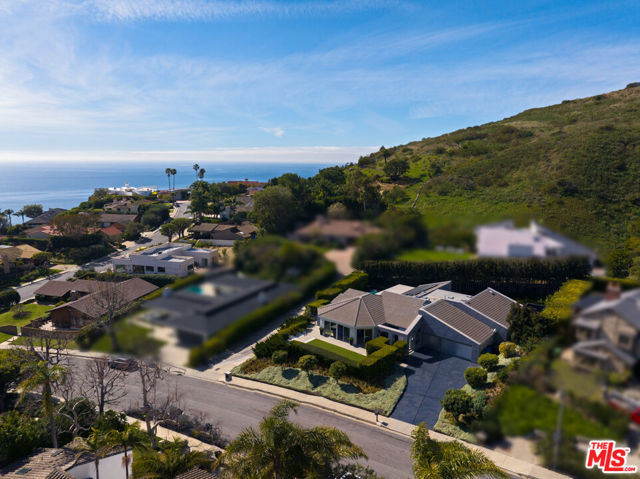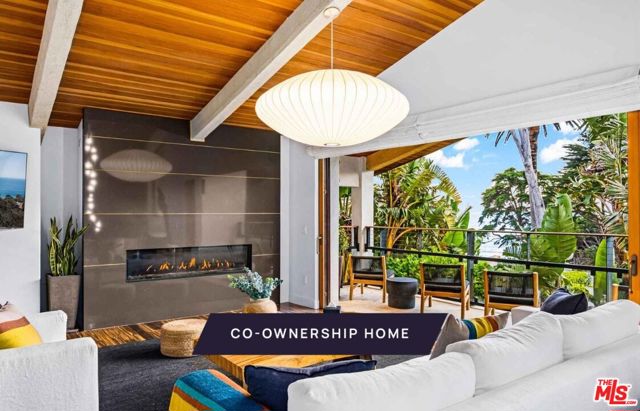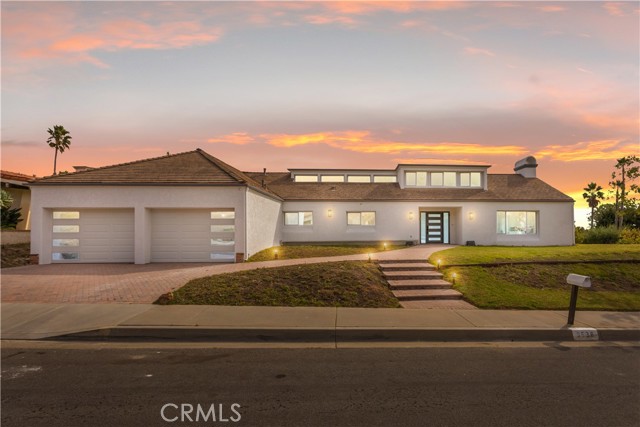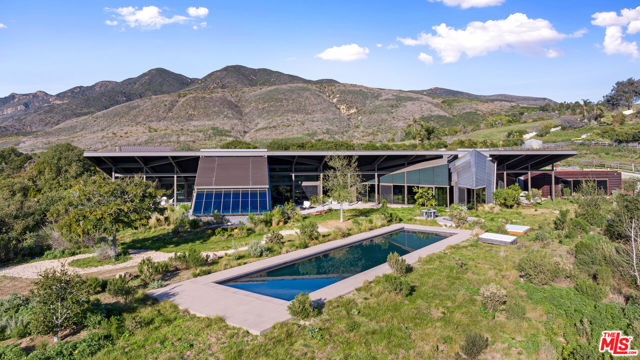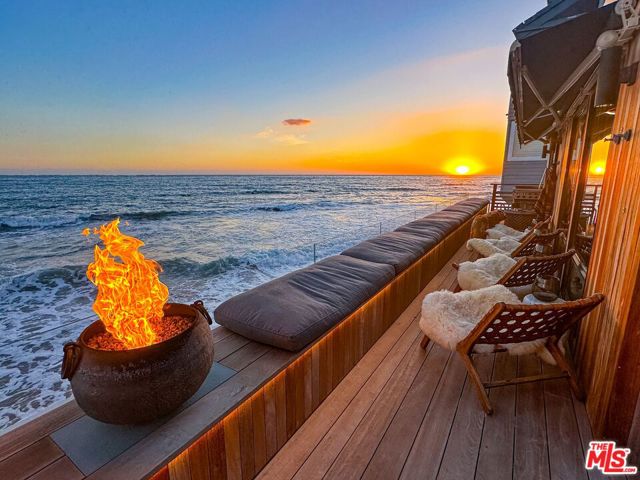31518 Anacapa View Drive, Malibu, CA
Property Detail
- Active
Property Description
A magnificent Malibu compound perfectly positioned on a private knoll in gated Trancas Highlands, this sleek modern estate has resort-style amenities and simply gorgeous views. Enormous window walls and an expansive wraparound deck look across Point Dume, miles of sandy Zuma Beach shoreline, the Pacific Ocean, the Channel Islands, and sunsets galore. Custom built on approximately 2.88 acres, the main residence, guest house, and pool are surrounded by majestic tropical landscaping and idyllic settings for serene relaxation and impressive entertaining. At the end of a long, gated drive, a porte-cochre entry opens to the central stairway, where you ascend one floor to the heart of the three-bedroom main house: an entertainer's dining room, with an elegant fireplace, soaring double-height ceilings, a wall of windows facing the ocean view,slate floors, and a staircase with deco-style railings on the upper level. For indoor-outdoor entertaining, the dining room opens onto a sensational view deck with ample space for al fresco dining and lounging. The dining area flows seamlessly to the beautiful chef's kitchen, which features bar seating, top-quality appliances, built-in wine storage, and a handsome tile backsplash. Also on this level is a large office/bedroom with dual French doors to the ocean-view balcony. From the dining room, stairs lead up to a loft-style, ocean-view living/family/media room. The home's bedrooms include a spectacular two-level, ocean-view primary suite. The lower floor is a large sitting room with a fireplace, a wall of windows matching those in the dining room, and a door to the wraparound balcony. The luxurious primary bath and dual walk-in closets are also on this level. Spiral stairs lead to another loft space, currently used as a playroom, and the spacious primary bedroom, which has an additional sitting area and a private balcony. Other features of the main house include security and safety systems, automatic window shades, air conditioning, two laundry rooms, a powder room, and a detached four-car garage plus driveway guest parking. In a romantic, tropical setting, with its own gated driveway, the ocean-view guest house and pool capture the very essence of resort living. With high ceilings, slate floors, and a full kitchen, the guest house has a dining area, a fireplace, and a step-down living room with a wall of glass that looks out at panoramic ocean views and opens to a view terrace. There is a bedroom as well as a loft that could be an office, yoga room, or extra sleeping space, plus a laundry room, air conditioning, and a dining patio. The waterfall pool and spa area is simply beautiful, very private, with exquisite landscaping and abundant settings for dining, lounging, and entertaining. Marvelously secluded and yet convenient to beaches, shopping, dining, and schools, this Trancas Highlands property is a year-round retreat.
Property Features
- Dishwasher
- Disposal
- Microwave
- Refrigerator
- Trash Compactor
- Double Oven
- Built-In
- Range
- Dishwasher
- Disposal
- Microwave
- Refrigerator
- Trash Compactor
- Double Oven
- Built-In
- Range
- Contemporary Style
- Central Air Cooling
- Fireplace Guest House
- Fireplace Electric
- Fireplace Master Bedroom
- Fireplace Dining Room
- Carpet Floors
- Tile Floors
- Central Heat
- Central Heat
- Cathedral Ceiling(s)
- High Ceilings
- Recessed Lighting
- Two Story Ceilings
- Living Room Deck Attached
- Porte-Cochere
- Parking Space
- Guest
- Driveway
- Private
- Covered
- Uncovered
- Patio Open Patio
- Deck Patio
- In Ground Pool
- Heated Pool
- Private Pool
- Septic Type Unknown Sewer
- Heated Spa
- Private Spa
- In Ground Spa
- Catalina View
- Hills View
- Mountain(s) View
- Ocean View
- Water View
- City Lights View
- Coastline View
- Pool View
- Public Water
- French/Mullioned
- Skylight(s)


