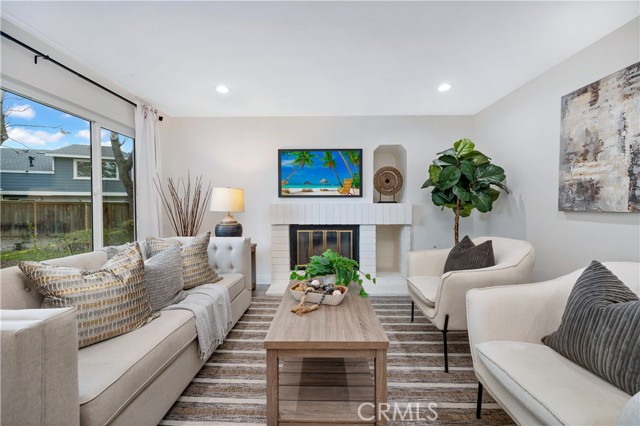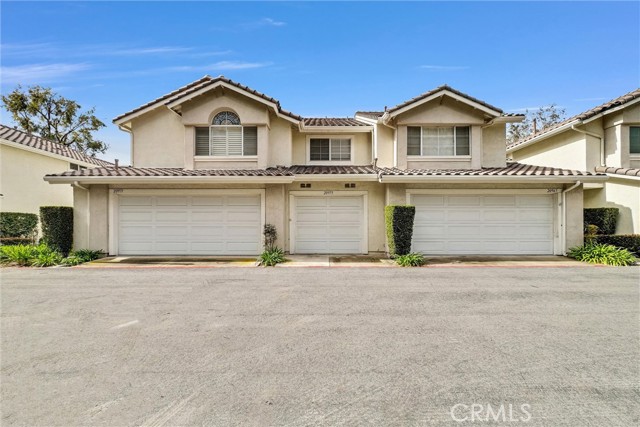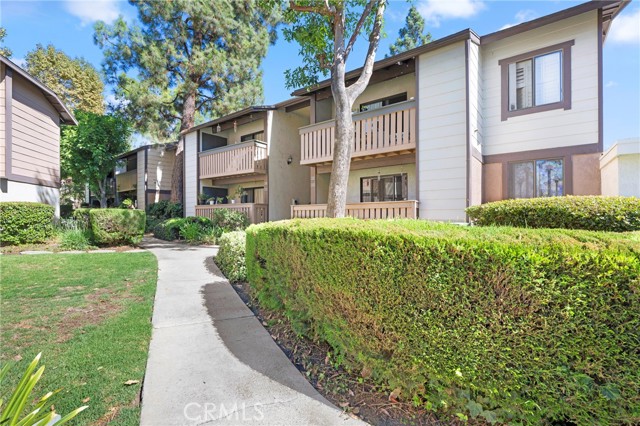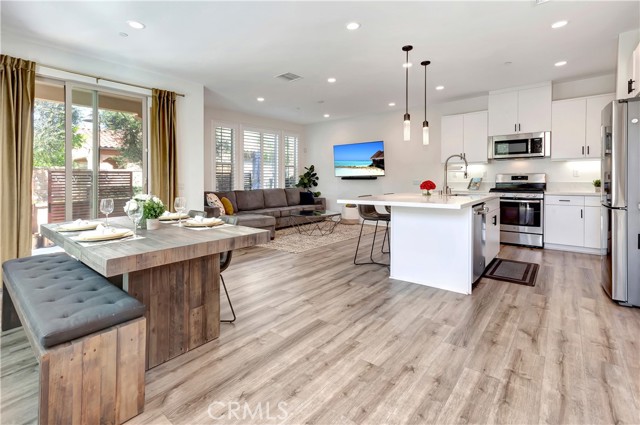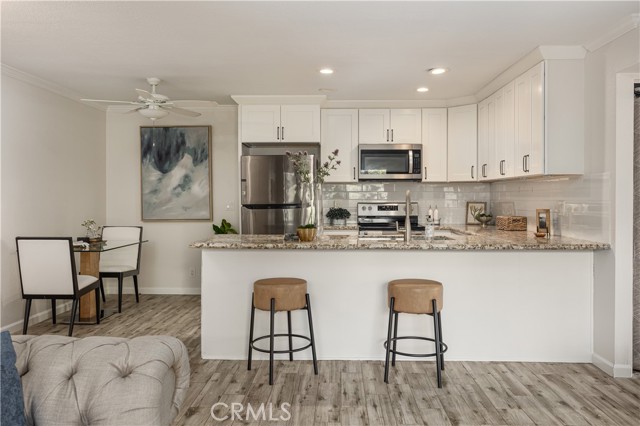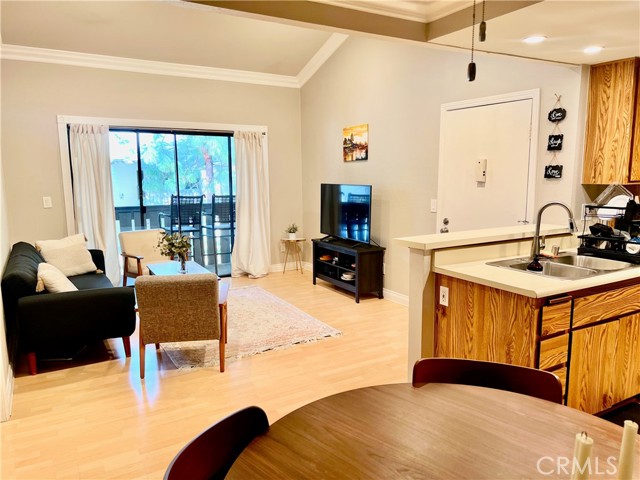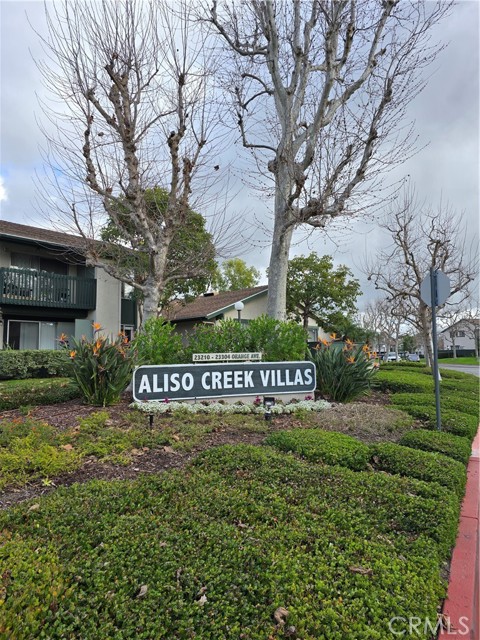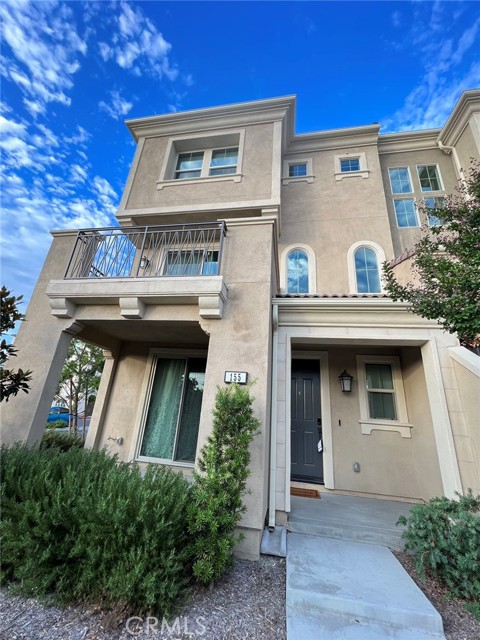21512 Firwood Lake Forest, CA
Property Detail
- Active
Property Description
On a corner lot with no neighbors behind, this beautiful end-unit condo is centrally located in the Smoketree community of Lake Forest. This home features 2 spacious bedrooms, 2.5 bathrooms, and a 2-car direct access garage with approx. 1,300sf of living space and has been substantially upgraded and will not disappoint. Lovely entry courtyard, remodeled kitchen and baths, premium laminate flooring throughout the downstairs, new neutral paint, and upgraded carpet throughout the balance of the home. Expansive, light and bright, the kitchen overlooks the courtyard and has new wood cabinetry, stainless steel appliances, an eating area and direct access to the garage. Both living and dining enjoy a view of the fireplace and a lovely terrace with birds of paradise. Both upstairs bedrooms are en-suite and the master has dual vanities, a beautiful stone shower, expansive closets, and a flat screen TV. The guest bath is highly upgraded. The home also features include vaulted ceilings, new lighting, a wrought iron staircase, and extensive use of brick. Off the dining area is the private low maintenance yard great for relaxing and grilling. This property is close to the association pool and spa and all of the amenities of central Orange County. You'll appreciate convenient access to shopping, restaurants, and the freeways. A great place to call home!
Property Features
- Dishwasher
- ENERGY STAR Qualified Appliances
- Gas Range
- Microwave
- Water Heater
- Dishwasher
- ENERGY STAR Qualified Appliances
- Gas Range
- Microwave
- Water Heater
- Traditional Style
- Central Air Cooling
- Stucco Exterior
- Vinyl Fence
- Fireplace Family Room
- Carpet Floors
- Laminate Floors
- Slab
- Central Heat
- Central Heat
- Ceiling Fan(s)
- Granite Counters
- High Ceilings
- Open Floorplan
- Recessed Lighting
- Unfurnished
- Direct Garage Access
- Concrete Patio
- Enclosed Patio
- Association Pool
- Composition Roof
- Public Sewer Sewer
- Association Spa
- Public Water
- Blinds
- Custom Covering

