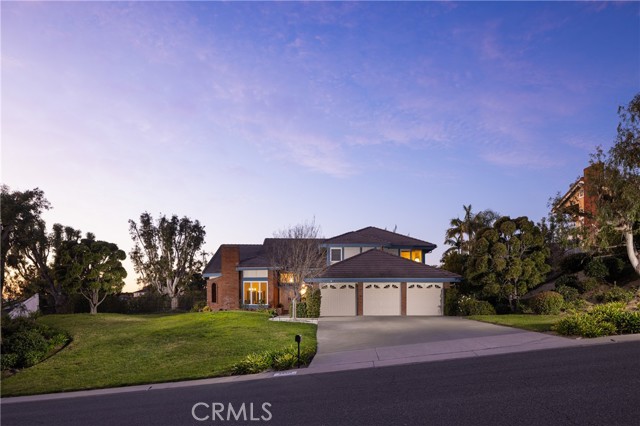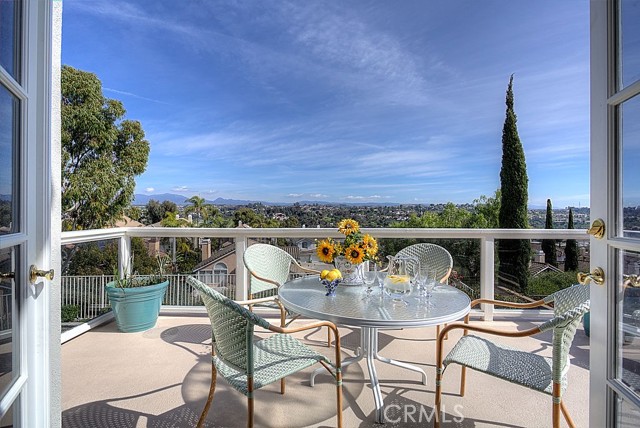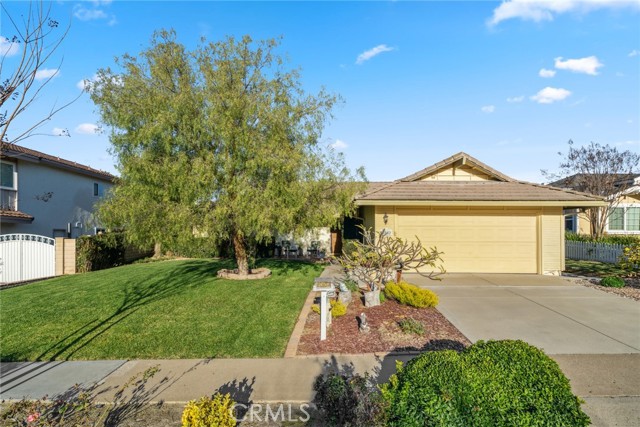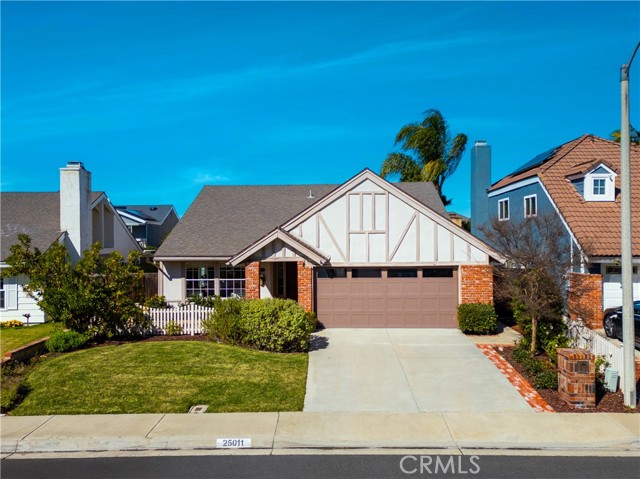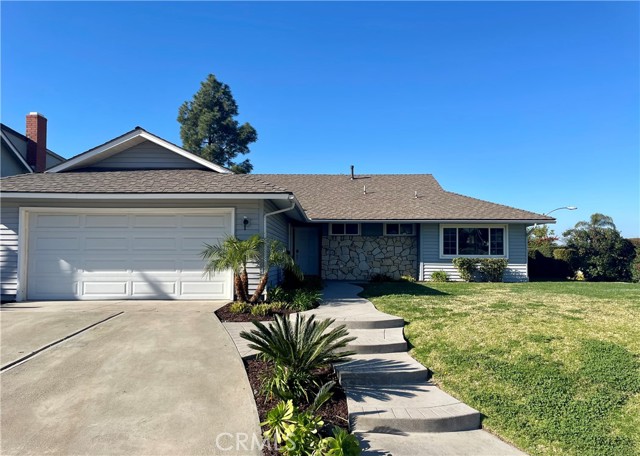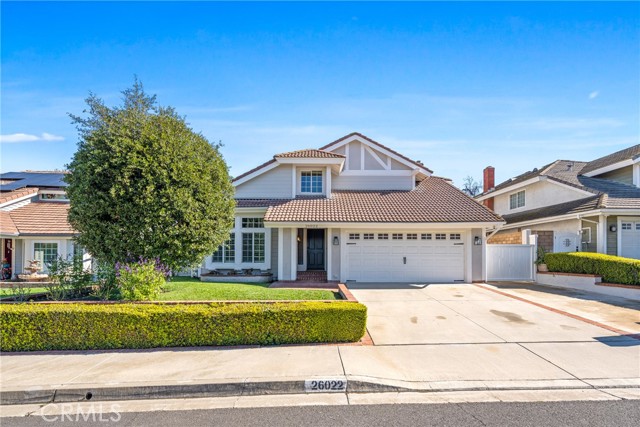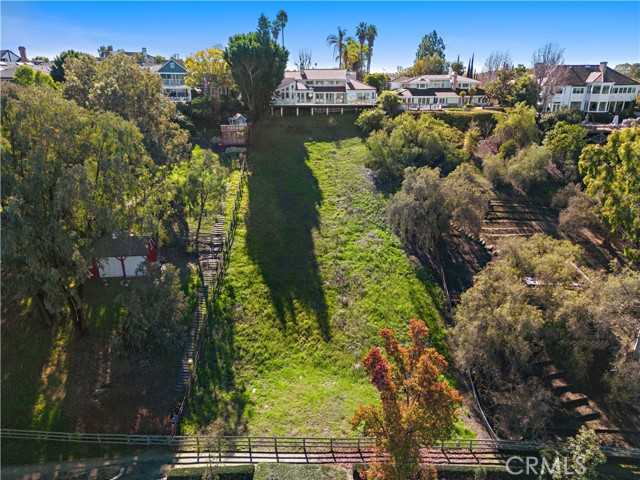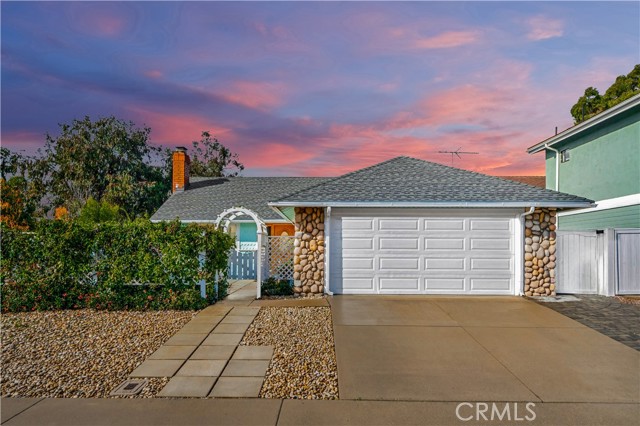25451 Empty Saddle Drive, Laguna Hills, CA
Property Detail
- Active
Property Description
Located on one of the most coveted and private streets in prestigious Nellie Gail Ranch, this one-of-a-kind luxury custom 6-bedroom and 5-bathroom home spans 5,200 sf on a ½ acre flat and 100% usable lot. Walking distance from the Nellie Gail Club with sports, dining and equestrian amenities truly brings the real meaning of Nellie Gail living to life. With fresh paint in a neutral palette and large-scale windows throughout, the home feels welcoming and bright. The main level boasts a comfortable family room featuring vaulted ceilings and a dramatic fireplace coupled with windows that flood the room with sunlight. The open floor plan allows the family room to be fully open to the newly redesigned kitchen, complete with high quality wood cabinetry, soft close doors and drawers, and an abundance of pull-out shelving. The gourmet kitchen includes a new 48-inch stainless steel range with double oven and powerful hood, built-in microwave, warming drawer and plenty of seating at the large island. Granite countertops with waterfall edges, walk-in pantry, and farmhouse sink complete this dream kitchen. The formal dining room is beautifully adorned with a raised ceiling and wood casement windows, perfect for a large gathering. The spacious office, enclosed with French doors and fully equipped with wall to ceiling wood shelving, overlooks the lush backyard and pool. A cozy formal living room also sits on the main level with an elegant stone fireplace and offers plenty of space for entertaining, including room for a pool table or grand piano. In addition to 1 main floor guest bedroom and attached bathroom, 5 additional bedrooms are located upstairs, of which one may be easily used as a game/craft/exercise room. The master suite includes a walk-in closet and en-suite bathroom with soaking tub and extra-large walk-in stone shower. One secondary bedroom has an en-suite bathroom and all additional bedrooms are generously sized and share a bathroom with dual sinks and stone walk-in shower. Other upgrades include new windows, real hardwood and stone flooring in a light palette, fresh exterior and interior paint, newer HVAC system, including 2 a/c units, newer pool heater, water heater, washer, and dryer. The icing on the cake is the flat and usable lot, including a large front yard, large driveway suitable for parking 3 cars, black bottom pool/spa, pool house, fire pit and several fruit trees and plenty of space to expand the existing pool house or add an ADU.
Property Features
- Dishwasher
- Double Oven
- Electric Oven
- Gas Range
- Microwave
- Range Hood
- Refrigerator
- Warming Drawer
- Water Heater
- Dishwasher
- Double Oven
- Electric Oven
- Gas Range
- Microwave
- Range Hood
- Refrigerator
- Warming Drawer
- Water Heater
- Central Air Cooling
- Double Door Entry
- Sliding Doors
- Wrought Iron Fence
- Fireplace Family Room
- Fireplace Living Room
- Fireplace Fire Pit
- Stone Floors
- Wood Floors
- Forced Air Heat
- Forced Air Heat
- Bar
- Beamed Ceilings
- Cathedral Ceiling(s)
- Ceiling Fan(s)
- High Ceilings
- Open Floorplan
- Pantry
- Recessed Lighting
- Driveway
- Garage - Three Door
- Covered Patio
- Deck Patio
- Rear Porch Patio
- Private Pool
- Association Pool
- Community Pool
- Black Bottom Pool
- Heated Pool
- In Ground Pool
- Concrete Roof
- Tile Roof
- Public Sewer Sewer
- Private Spa
- In Ground Spa
- Hills View
- Public Water
- Casement Windows
- Double Pane Windows
- Skylight(s)
- Wood Frames

