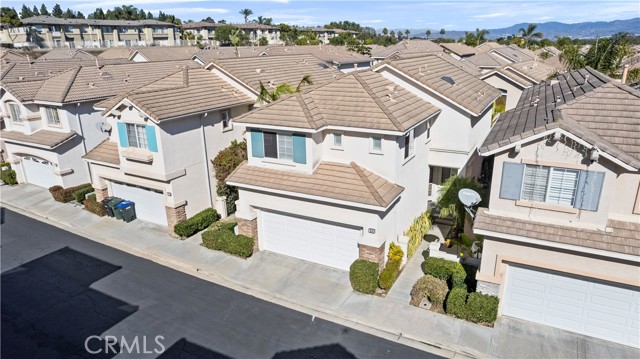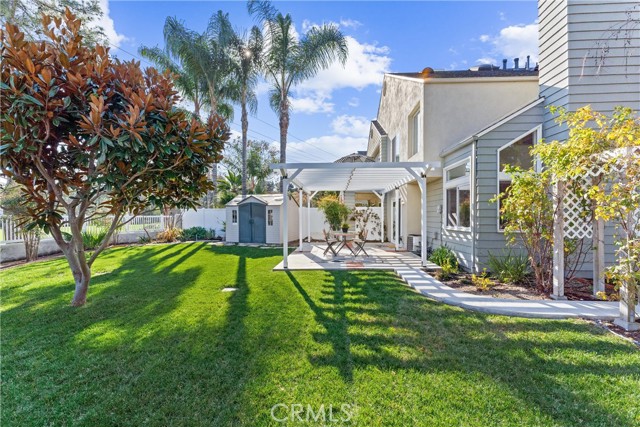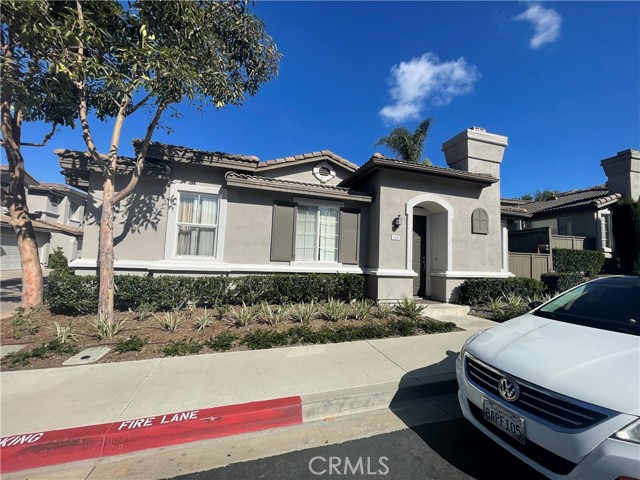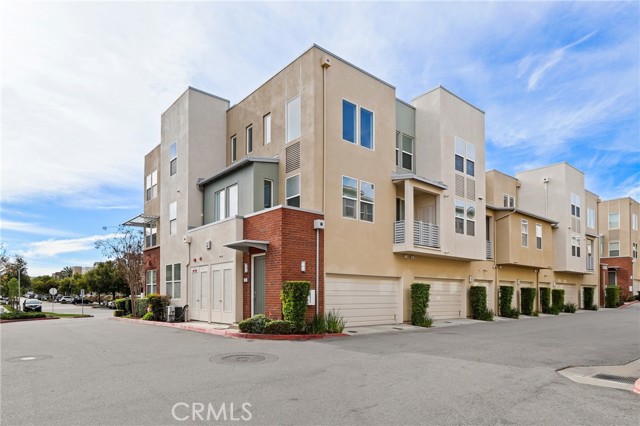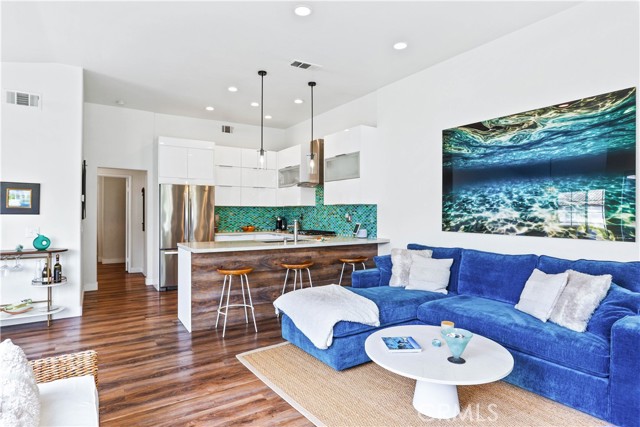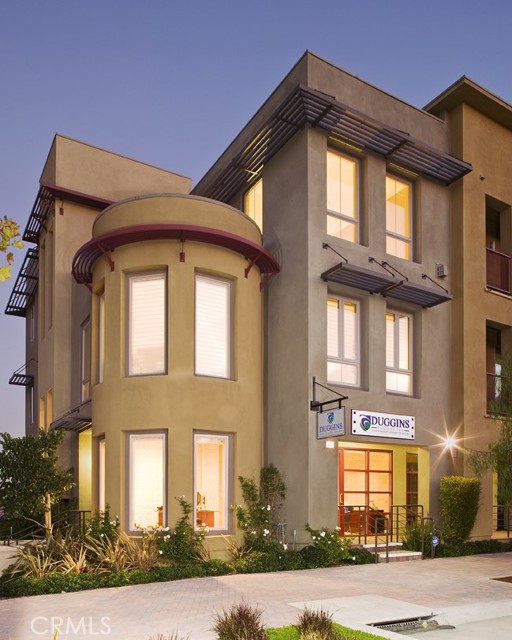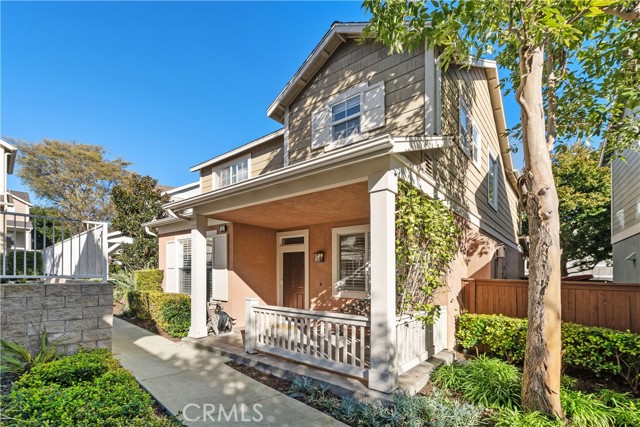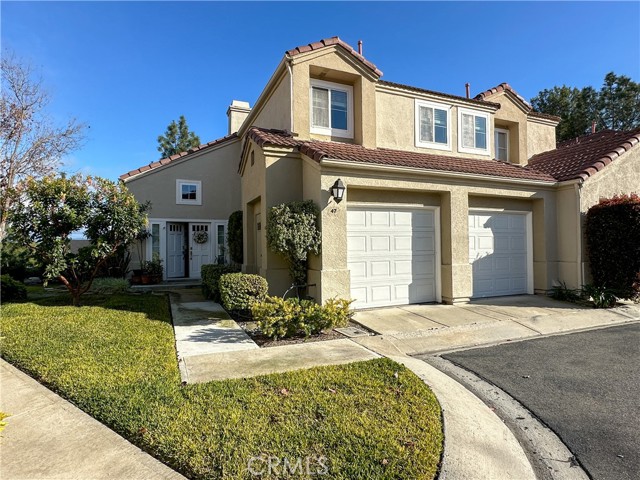52 Cupertino Circle, Aliso Viejo, CA
Property Detail
- Active
Property Description
Welcome to 52 Cupertino Circle, a stunning residence situated in the highly coveted Aliso Viejo neighborhood of Camden Park. This home welcomes you with a tree-lined entry adding an air of elegance and sophistication to your daily life. Step inside and be captivated by the impeccable design, adorned with recessed lighting, crown molding, and cathedral ceilings. The front entry living room invites you to cozy up by the fireplace creating a warm and comfortable atmosphere. The gourmet kitchen is a culinary dream, featuring all stainless steel appliances, a 5 burner stove, and an elegant dining area. Start your mornings in the breakfast nook, bathed in natural light, as you savor your morning cup of coffee. Ascend the hardwood stairs and discover a haven of tranquility in the fully remodeled bathrooms, complete with quartz countertops and custom modern tile in the primary bathroom shower. Unwind in the spacious primary bedroom, which boasts a large walk-in closet, offering ample storage for your wardrobe. Indulge in the resort-style community pool, a serene oasis that can be admired from the primary bedroom. Don't miss the opportunity to embrace the epitome of luxury living at 52 Cupertino Circle. Discover the seamless blend of modern design, top-of-the-line amenities, and an exclusive community setting. This home is ready to create unforgettable memories and is one to call home.
Property Features
- Dishwasher
- Free-Standing Range
- Disposal
- Gas Range
- Microwave
- Range Hood
- Vented Exhaust Fan
- Dishwasher
- Free-Standing Range
- Disposal
- Gas Range
- Microwave
- Range Hood
- Vented Exhaust Fan
- Central Air Cooling
- Mirror Closet Door(s)
- Sliding Doors
- Wood Fence
- Fireplace Living Room
- Carpet Floors
- Tile Floors
- Wood Floors
- Central Heat
- Central Heat
- 2 Staircases
- Built-in Features
- Ceiling Fan(s)
- Crown Molding
- High Ceilings
- Open Floorplan
- Pantry
- Recessed Lighting
- Storage
- Unfurnished
- Built-In Storage
- Direct Garage Access
- Garage
- Garage Faces Rear
- No Driveway
- Front Porch Patio
- Association Pool
- Community Pool
- Public Sewer Sewer
- Association Spa
- Community Spa
- Neighborhood View
- Pool View
- Public Water
- Blinds
- Plantation Shutters
- Screens

