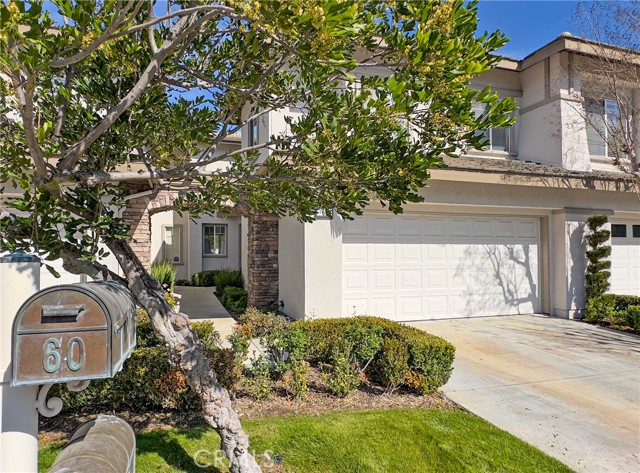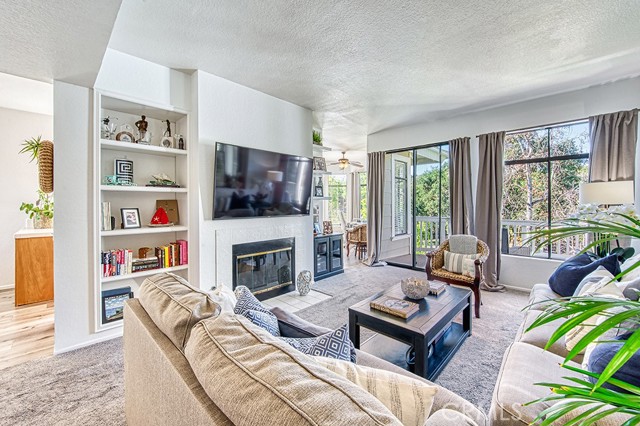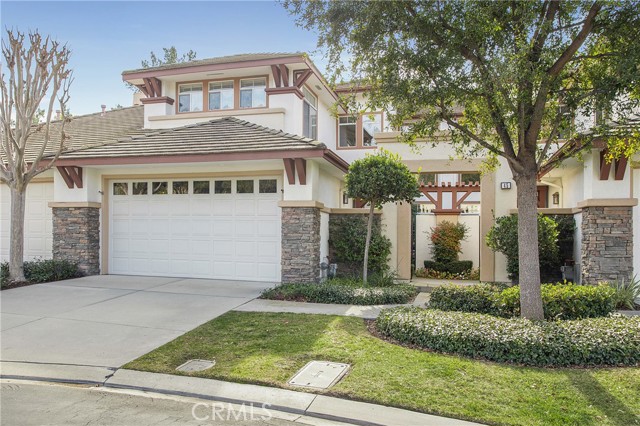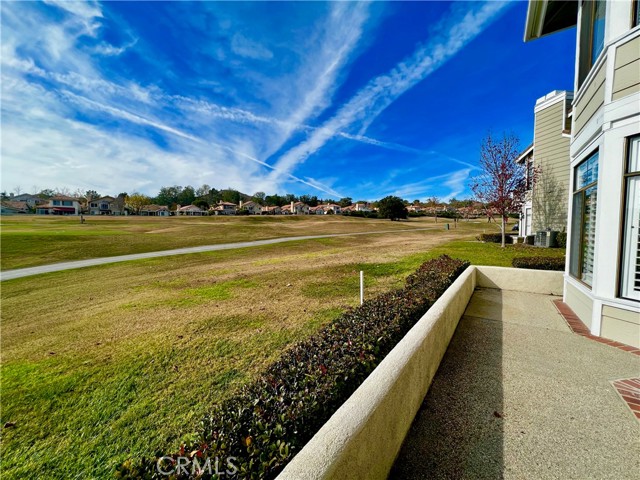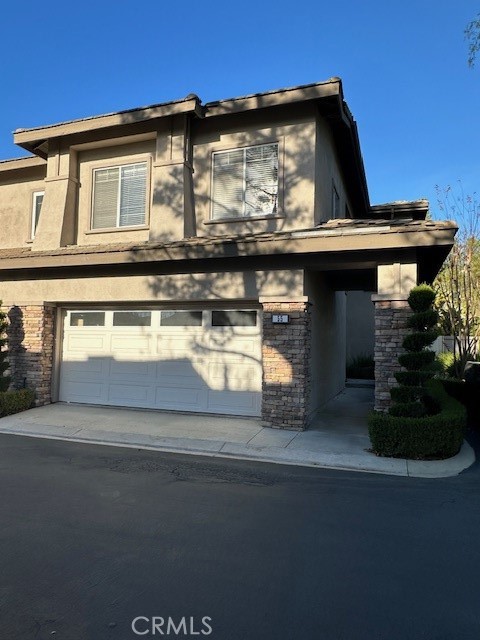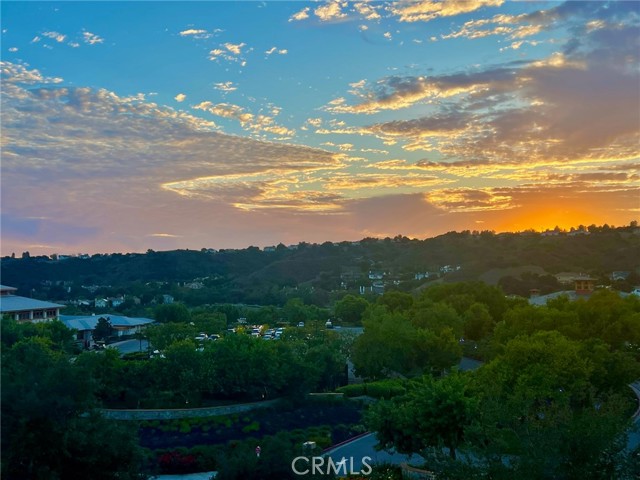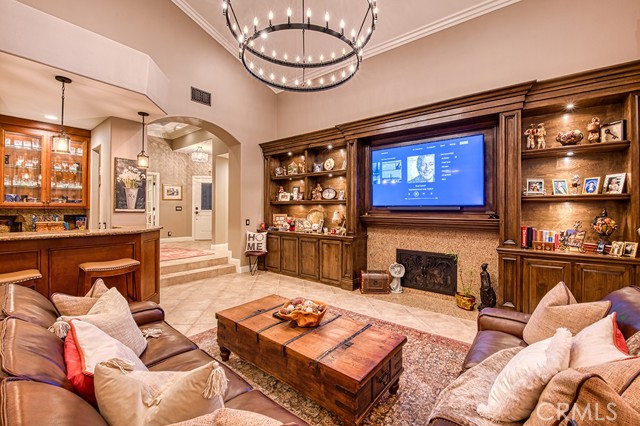21 Spoon Lane, Coto De Caza, CA
Property Detail
- Active
Property Description
Welcome to this desirable property located in the ANDALUSIA Tract in the prestigious guard-gated community of Coto de Caza. This 3 Bedroom Plus Loft End Unit is a spacious, private, charming townhome with beautiful sunsets views. This home has an open floor plan with tasteful upgrades throughout the space. Some of the upgrades include, a remodeled kitchen with marble countertops, beverage bar, kitchen opening up to the living room, stainless steel appliances, a built-in nook, and wood look vinyl flooring. The bathroom vanities and counters have also been remodeled. There are upgraded fixtures and lighting throughout the home, including canned lighting. With an open-concept living, the living room has a custom stone fireplace. The dining area offers a slider opening up to a private oversized patio with lush landscaping and amazing views. Upstairs you will find the primary bedroom with a private balcony facing the sunset and the primary bathroom separate tub and shower. Also, upstairs you’ll find 2 secondary bedrooms, an upstairs hall bathroom, and an open loft. The location is convenient to the Coto de Caza Golf & Racquet Club. Coto has hiking, biking, trails, sports courts, parks, and equestrian facilities.
Property Features
- Dishwasher
- Disposal
- Gas Range
- Microwave
- Dishwasher
- Disposal
- Gas Range
- Microwave
- Traditional Style
- Central Air Cooling
- Stucco Exterior
- Fireplace Family Room
- Carpet Floors
- Laminate Floors
- Slab
- Fireplace(s) Heat
- Forced Air Heat
- Fireplace(s) Heat
- Forced Air Heat
- Balcony
- Ceiling Fan(s)
- High Ceilings
- Pantry
- Recessed Lighting
- Stone Counters
- Direct Garage Access
- Driveway
- Concrete
- Garage
- Garage Faces Front
- Brick Patio
- Concrete Patio
- Public Sewer Sewer
- Hills View
- Neighborhood View
- Panoramic View
- Public Water

