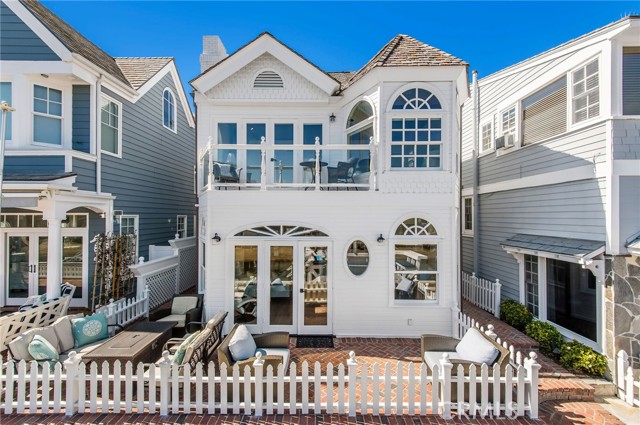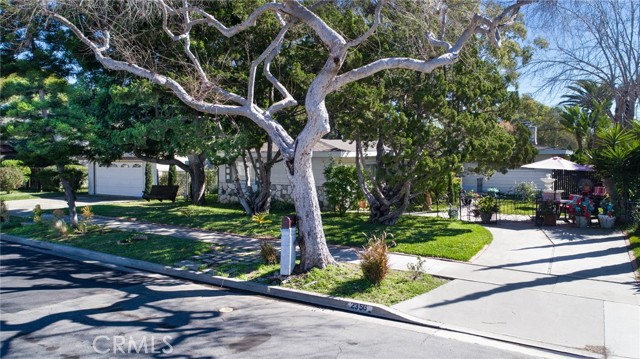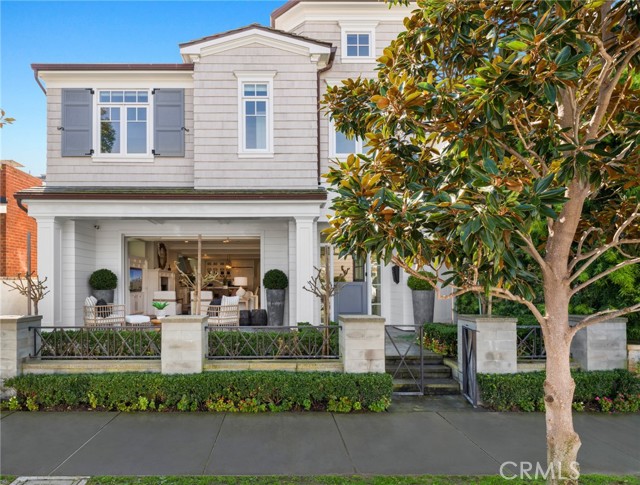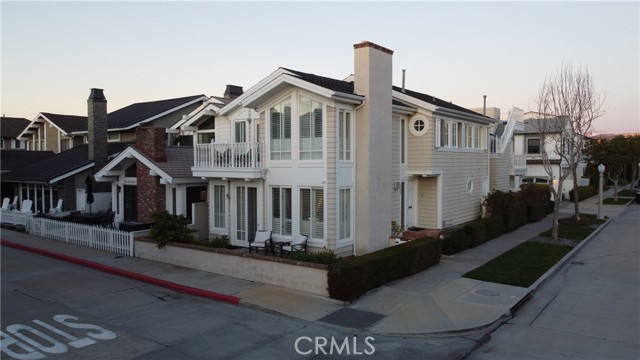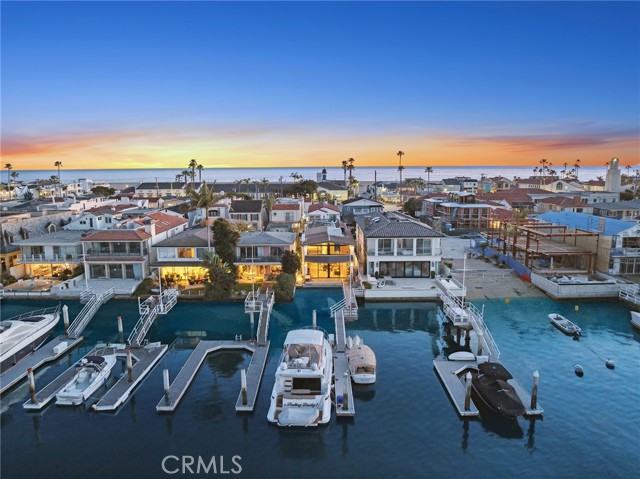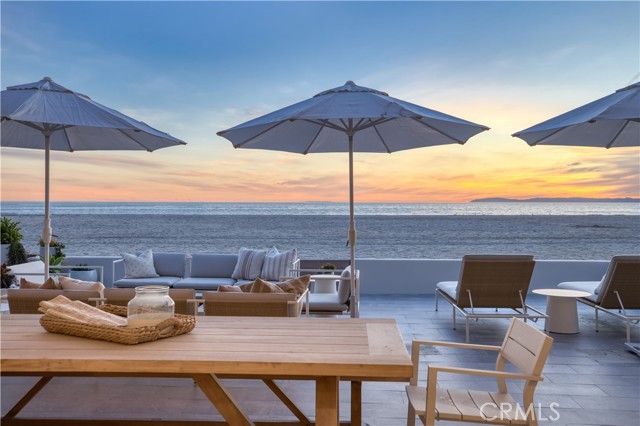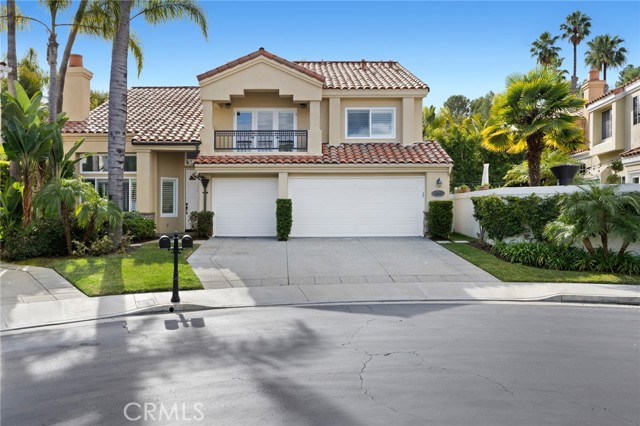2156 Oceanfront Newport Beach, CA
Property Detail
- Active
Property Description
$500,000 PRICE REDUCTION!! Rare, luxurious and undeniably gorgeous, this custom on-the-sand oceanfront residence is one of the most sought-after along Newport Beach’s Balboa Peninsula. Just three houses from the Newport Bay channel, the Santa Barbara-influenced villa overlooks the world-famous Wedge surf spot, crashing waves, the Pacific Ocean, Catalina Island and dazzling sunsets from every level, all unhindered by a boardwalk or sand dunes. Views are expanded to 360° from a rooftop patio that overlooks the gleaming towers of Fashion Island, the channel, coastline and enchanting city lights. Hidden from the street, a private side entrance opens to the home’s main living area, which accesses a beachfront patio with built-in BBQ and displays a formal dining room for unforgettable entertaining, a living room with fireplace, and a family room with built-in entertainment center. Open to the family room, a fully appointed kitchen is ready for every mealtime occasion with granite countertops, a breakfast bar, breakfast nook, butler’s pantry with barrel ceiling, new paint, clerestory windows, white cabinetry with glass uppers, farmhouse sink, island with prep sink, pantry, a Wolf range with custom hood and pot filler, and a built-in Sub-Zero refrigerator. Uncompromising in style, the stately residence exhibits ceilings with rough-hewn beams, hardwood and travertine flooring, fresh exterior paint, crown molding, wood doors and windows, plantation shutters, designer lighting and whole-house audio. Five bedrooms and five- and one-half baths are featured in approximately 4,212 square feet, including a main-floor ensuite bedroom. Upstairs, a loft is joined by three secondary bedrooms with vaulted ceilings including two that share a bath. Separate from the other bedrooms and occupying the entire back of the second floor, the primary suite boasts spectacular ocean and channel views, a romantic oceanfront balcony, a sitting area with fireplace, and two baths that encompass a jetted tub, dual showers, two walk-in closets and separate toilets. Only 100 yards from West Jetty View Park, this one-of-a-kind home is close to prominent schools, Fashion Island’s shops and restaurants, Balboa’s pier and Fun Zone, freeways, toll roads and Orange County’s airport. Once in a lifetime opportunity to own a spectacular home in a one-of-a-kind, world class location.
Property Features
- 6 Burner Stove
- Barbecue
- Built-In Range
- Dishwasher
- Double Oven
- Freezer
- Disposal
- Gas Range
- Gas Cooktop
- Gas Water Heater
- Ice Maker
- Microwave
- Range Hood
- Recirculated Exhaust Fan
- Refrigerator
- Vented Exhaust Fan
- Water Line to Refrigerator
- Water Purifier
- 6 Burner Stove
- Barbecue
- Built-In Range
- Dishwasher
- Double Oven
- Freezer
- Disposal
- Gas Range
- Gas Cooktop
- Gas Water Heater
- Ice Maker
- Microwave
- Range Hood
- Recirculated Exhaust Fan
- Refrigerator
- Vented Exhaust Fan
- Water Line to Refrigerator
- Water Purifier
- Mediterranean Style
- Spanish Style
- Central Air Cooling
- Dual Cooling
- Sliding Doors
- Stone Exterior
- Stucco Exterior
- Block Fence
- Excellent Condition Fence
- Masonry Fence
- Stucco Wall Fence
- Fireplace Living Room
- Fireplace Master Retreat
- Carpet Floors
- Stone Floors
- Wood Floors
- Slab
- Central Heat
- Forced Air Heat
- Central Heat
- Forced Air Heat
- Balcony
- Beamed Ceilings
- Built-in Features
- Cathedral Ceiling(s)
- Ceiling Fan(s)
- Crown Molding
- Granite Counters
- High Ceilings
- In-Law Floorplan
- Open Floorplan
- Pantry
- Recessed Lighting
- Stone Counters
- Storage
- Vacuum Central
- Wired for Sound
- Built-In Storage
- Direct Garage Access
- Garage Faces Rear
- Garage - Single Door
- Garage - Two Door
- No Driveway
- Deck Patio
- Patio Patio
- Patio Open Patio
- Roof Top Patio
- Stone Patio
- Terrace Patio
- Spanish Tile Roof
- Public Sewer Sewer
- Bay View
- Catalina View
- City Lights View
- Coastline View
- Harbor View
- Hills View
- Mountain(s) View
- Ocean View
- Panoramic View
- Park/Greenbelt View
- Water View
- White Water View
- Public Water
- Casement Windows
- Custom Covering
- Double Pane Windows
- Plantation Shutters
- Shutters
- Skylight(s)

