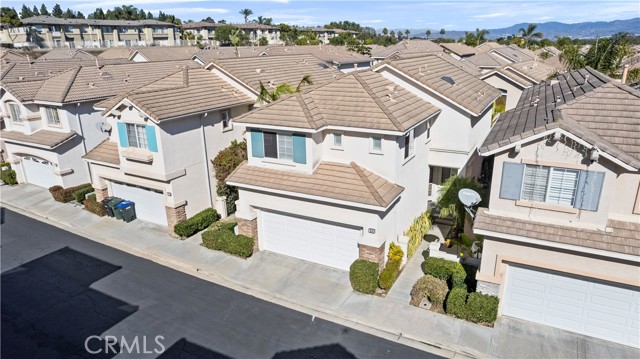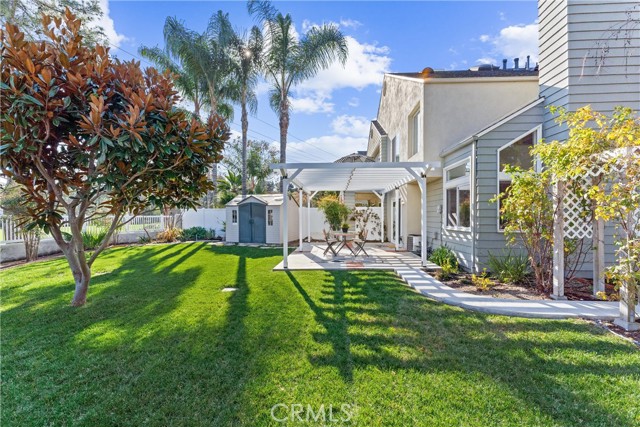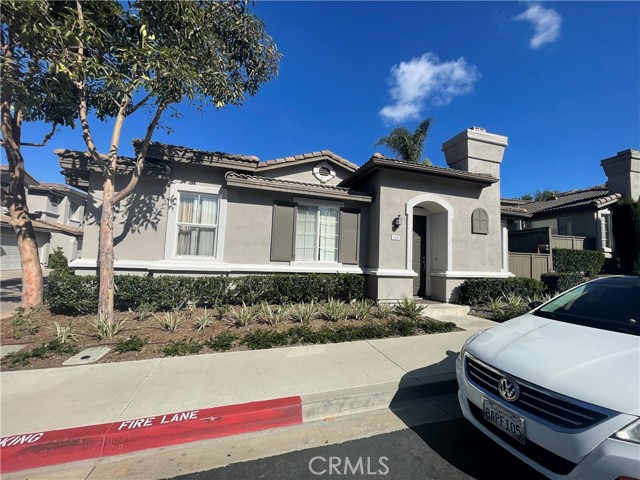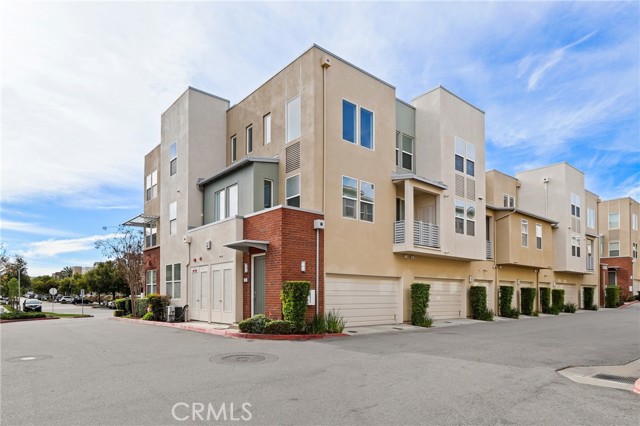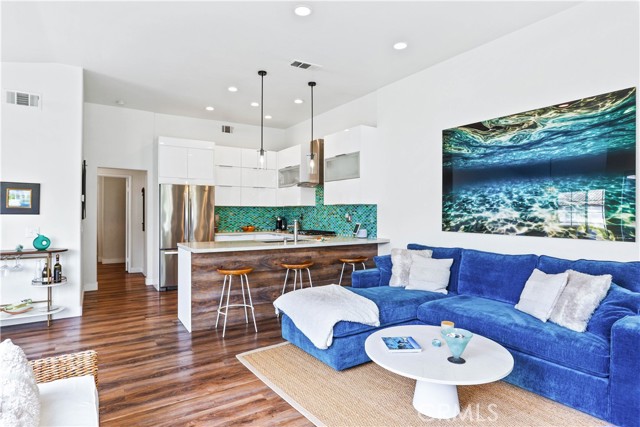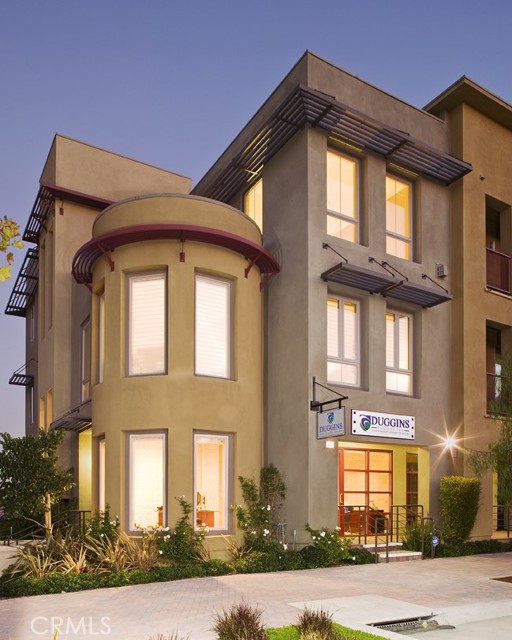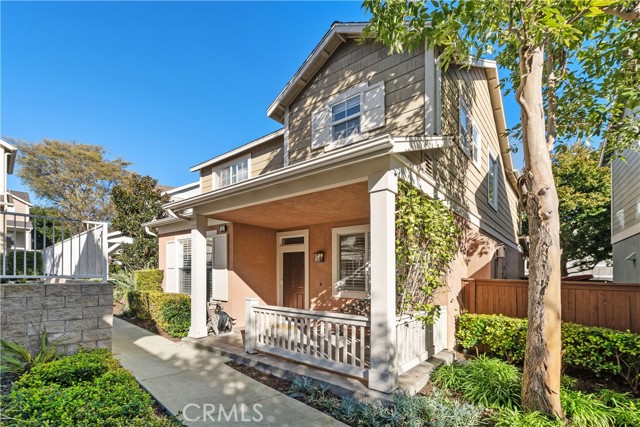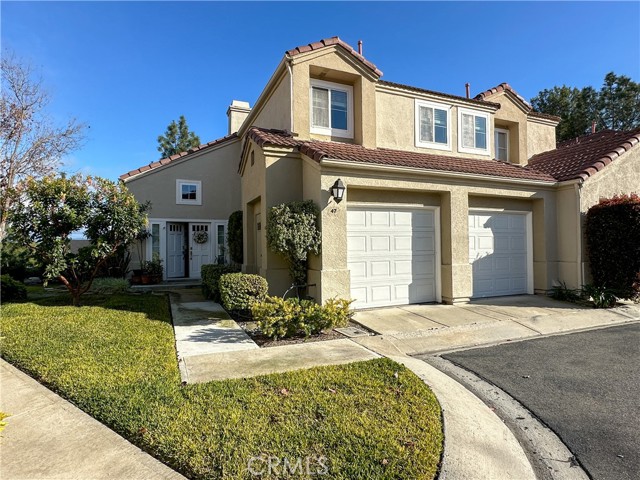23412 Pacific Park Drive, Aliso Viejo, CA
Property Detail
- Active
Property Description
Stunning penthouse condo located in the sought-after gated community of Canyon Villas. This ideal interior third-floor corner unit offers an open floor plan, vaulted ceilings with large windows that illuminate natural light throughout. The kitchen offers beautiful wood cabinetry, tile flooring, stainless steel appliances and bar seating. Other upgrades include new plush carpet, fresh designer paint, stylish light fixtures, a newer HVAC system, newer water heater and so much more. The primary bedroom offers two large mirrored closets (including an extra large walk-in closet) vaulted ceilings and new carpet. The primary bath was just remodeled featuring a gorgeous vanity with marble counter, dual sinks and stunning lighting. The large secondary bedroom offers two large mirrored closets with built-in shelves while the bath offers granite countertops and a large stand-alone shower. Your spacious living room incorporates a cozy fireplace and an adjoining dining area. The living room opens to a sun drenched balcony which fills your home with natural light. This unit also includes an inside laundry room with tile flooring and ample cabinet storage and keyed access to an indoor back staircase which opens outside next to a private one car garage and an additional nearby reserved parking space. This community offers resort-like features including two large community pools/spas, large fitness center, BBQs, outdoor fireplaces and a beautiful clubhouse. While in close proximity to parks, shopping and restaurants along with easy access to freeways this condo is the perfect place to call home.
Property Features
- Dishwasher
- Gas Range
- Microwave
- Refrigerator
- Water Heater
- Dishwasher
- Gas Range
- Microwave
- Refrigerator
- Water Heater
- Cape Cod Style
- Central Air Cooling
- Stucco Exterior
- Wood Siding Exterior
- Fireplace Family Room
- Carpet Floors
- Tile Floors
- Slab
- Central Heat
- Fireplace(s) Heat
- Central Heat
- Fireplace(s) Heat
- High Ceilings
- Open Floorplan
- Recessed Lighting
- Assigned
- Paved
- Garage
- Garage - Single Door
- Patio Patio
- Community Pool
- In Ground Pool
- Public Sewer Sewer
- Community Spa
- In Ground Spa
- Neighborhood View
- Public Water

