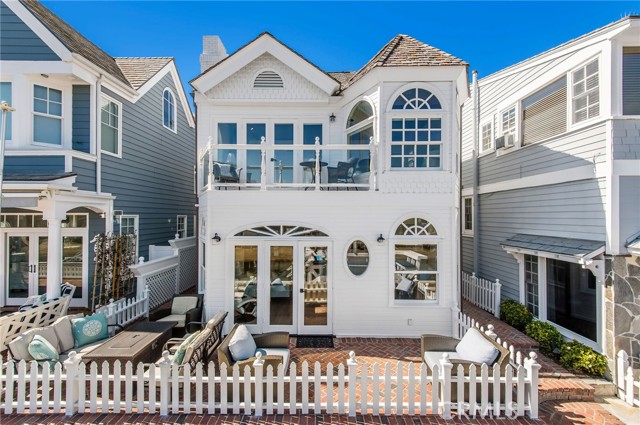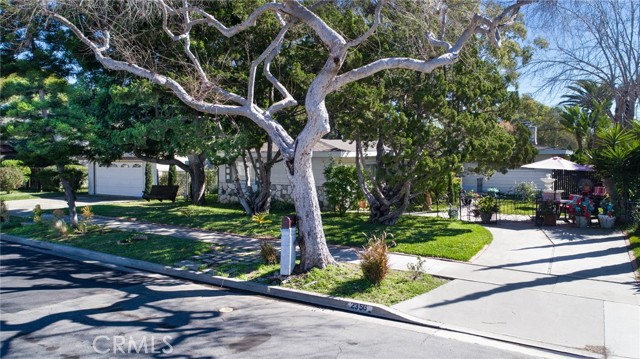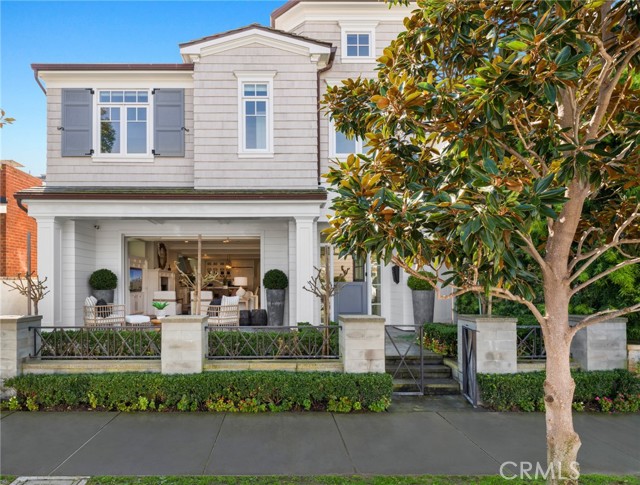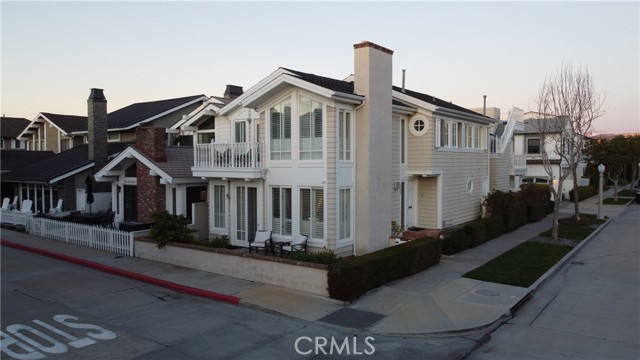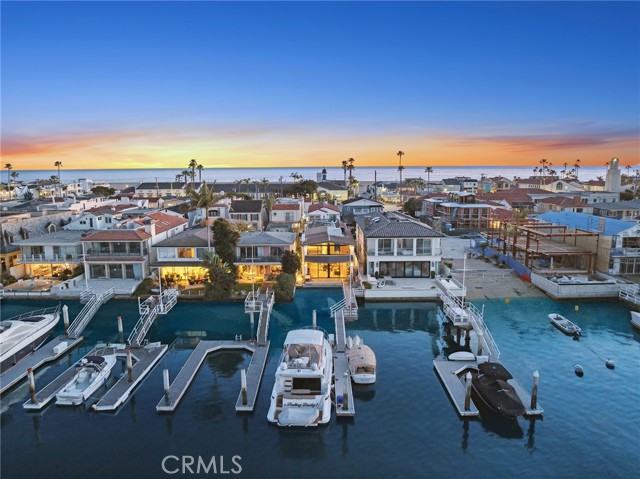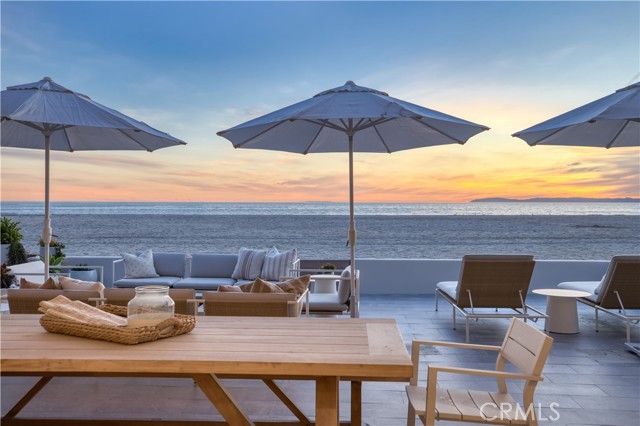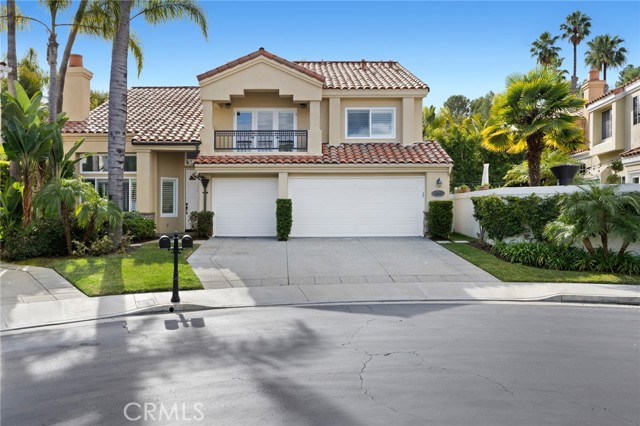711 Via Lido Nord Newport Beach, CA
Property Detail
- Active
Property Description
WONDERFUL OPPORTUNITY TO ENJOY THE LIDO LIFESTYLE AT THIS BEAUTIFUL CUSTOM ENTERTAINING HOME ON A DESIRABLE CORNER STREET TO STRADA LOT. THIS RESIDENCE OFFERS 5 BEDROOMS, 4.5 BATHROOMS, LIBRARY/OFFICE AND EN-SUITE BEDROOM ON THE FIRST LEVEL. A SPACIOUS ENTRY OPENS TO THE LIVING ROOM WITH FIREPLACE, A LIGHT FILLED DINING ROOM WITH FRENCH DOORS OPENING TO ENCLOSED PATIO WITH BUILT-IN BBQ AND A SEPARATE LIBRARY/OFFICE WITH MAHOGANY FINISHES, A FAMILY ROOM WITH BUILT-IN TV CABINETRY OPENS TO A GOURMET KITCHEN WITH 6 BURNER VIKING STOVE TOP, DUAL OVENS, TWO DISHWASHERS AND PREPPING ISLAND WITH SINK. A DRAMATIC CUSTOM WROUGHT IRON STAIRCASE TAKES YOU TO THE SECOND LEVEL FEATURING 4 BEDROOMS WHICH INCLUDES A LUXURIOUS MAIN SUITE WITH FIREPLACE WITH A SPA-LIKE BATHROOM, WALK-IN CLOSET AND BALCONY. TWO BEDROOMS SHARE A JACK AND JILL BATHROOM AND THERE IS A THIRD EN-SUITE BEDROOM. AN IRON STAIRCASE LEADS YOU TO AN ENTERTAINERS ROOFTOP DECK WITH PANORAMIC VIEWS. THIS HOME OFFERS NUMEROUS FEATURES INCLUDING CUSTOM CABINETRY AND 3 CAR ATTACHED GARAGE. ENJOY LIDO ISLAND GREAT AMENITIES, CLUBHOUSE WITH PRIVATE BEACH, YACHT CLUB , TENNIS COURTS AND CHILDREN PLAYGROUNDS.
Property Features
- 6 Burner Stove
- Barbecue
- Built-In Range
- Dishwasher
- Double Oven
- Gas Oven
- Gas Water Heater
- Ice Maker
- Microwave
- Range Hood
- Warming Drawer
- Water Heater Central
- 6 Burner Stove
- Barbecue
- Built-In Range
- Dishwasher
- Double Oven
- Gas Oven
- Gas Water Heater
- Ice Maker
- Microwave
- Range Hood
- Warming Drawer
- Water Heater Central
- Mediterranean Style
- Central Air Cooling
- Double Door Entry
- French Doors
- Fireplace Living Room
- Fireplace Master Retreat
- Carpet Floors
- Tile Floors
- Forced Air Heat
- Forced Air Heat
- Balcony
- Built-in Features
- Crown Molding
- Granite Counters
- Living Room Deck Attached
- Open Floorplan
- Wet Bar
- Garage Faces Side
- Garage - Three Door
- Street
- Concrete Patio
- Deck Patio
- Rear Porch Patio
- Roof Top Patio
- Tile Roof
- Public Sewer Sewer
- City Lights View
- Mountain(s) View
- Panoramic View
- Public Water
- Drapes
- Shutters

