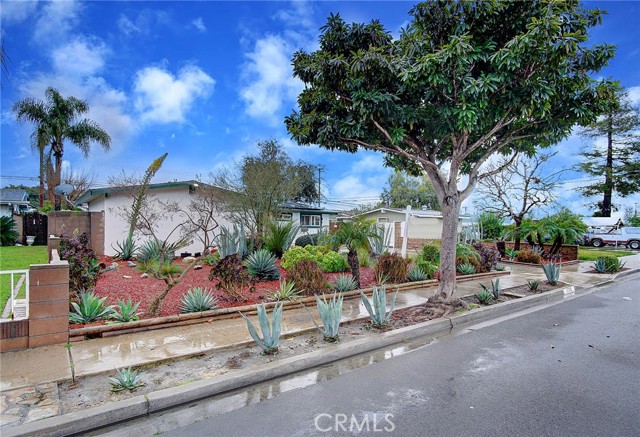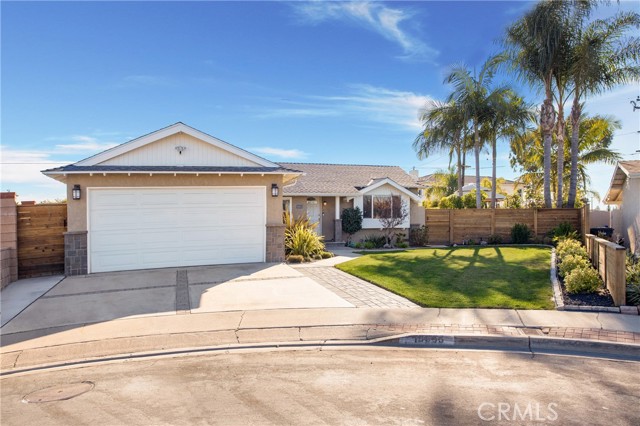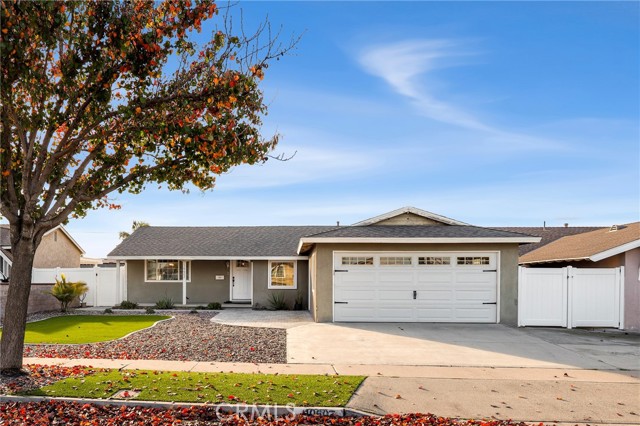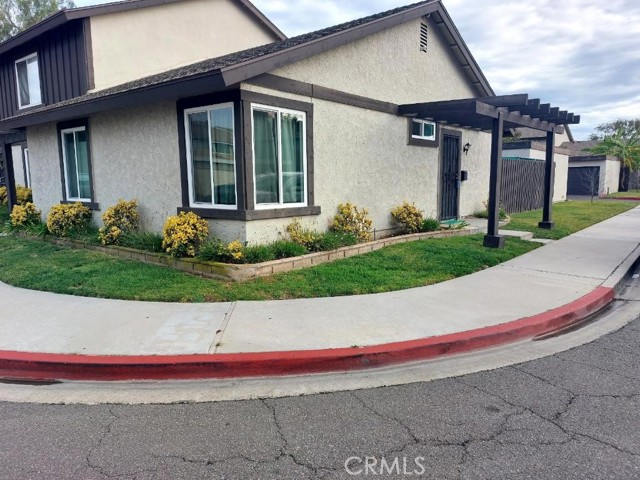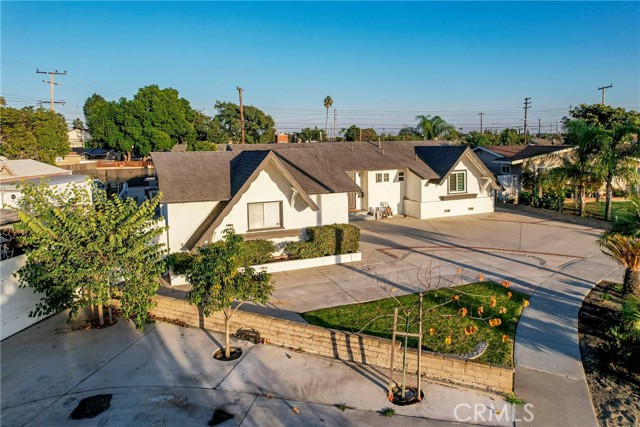7192 Moore Lane, Stanton, CA
Property Detail
- Active
Property Description
Beautiful two story Single Family Home in a great community called "The Harmony II". Built in 2015 with spacious open floor plan. Owner spent approximately 150K+ to upgrade the entire house. The family room has a lovely fireplace and dining. Kitchen opens to large family room which has a lovely fireplace. Upgraded Kitchen with high-end appliances. Down-stair one bedroom with large spacious closet & full bath. Large Open loft area suitable for a Home Office. Upgraded Master bedroom up-stair, walk-in closet, Double sinks in Master bath, Quartz Counter, separate tub and shower. Two other bedrooms up-stair with large spacious closets & shared large full bathroom. Low HOA. Short drive to major freeways and attractions such as Disneyland, Knott's Berry Farm and Phuoc Loc Tho. Showing by appointments Only!!!
Property Features
- 6 Burner Stove
- Self Cleaning Oven
- Convection Oven
- Electric Water Heater
- ENERGY STAR Qualified Appliances
- Freezer
- Gas & Electric Range
- 6 Burner Stove
- Self Cleaning Oven
- Convection Oven
- Electric Water Heater
- ENERGY STAR Qualified Appliances
- Freezer
- Gas & Electric Range
- Central Air Cooling
- Humidity Control Cooling
- Whole House Fan Cooling
- Electric Cooling
- ENERGY STAR Qualified Equipment Cooling
- High Efficiency Cooling
- Concrete Exterior
- Drywall Walls Exterior
- Ducts Professionally Air-Sealed Exterior
- Brick Fence
- Vinyl Fence
- Fireplace Family Room
- Fireplace Gas
- Fireplace Great Room
- Slab
- Central Heat
- ENERGY STAR Qualified Equipment Heat
- Central Heat
- ENERGY STAR Qualified Equipment Heat
- Attic Fan
- Block Walls
- Built-in Features
- Ceiling Fan(s)
- Chair Railings
- Home Automation System
- Open Floorplan
- Wired for Data
- Direct Garage Access
- Driveway
- Concrete
- Garage
- Garage Faces Front
- Garage - Single Door
- Public Sewer Sewer
- Neighborhood View
- Public Water
- Double Pane Windows
- ENERGY STAR Qualified Windows
- Plantation Shutters


