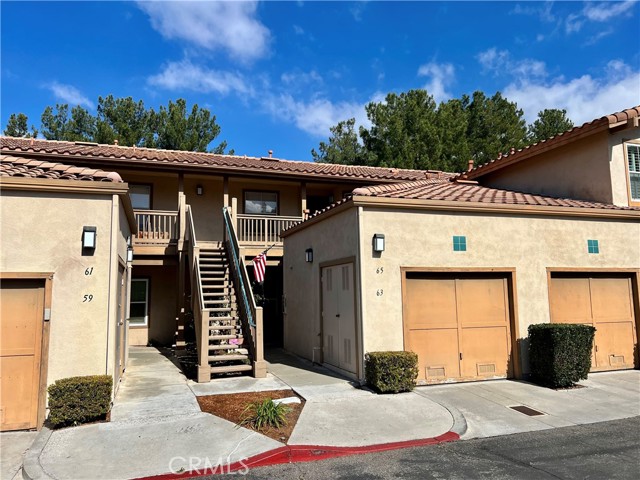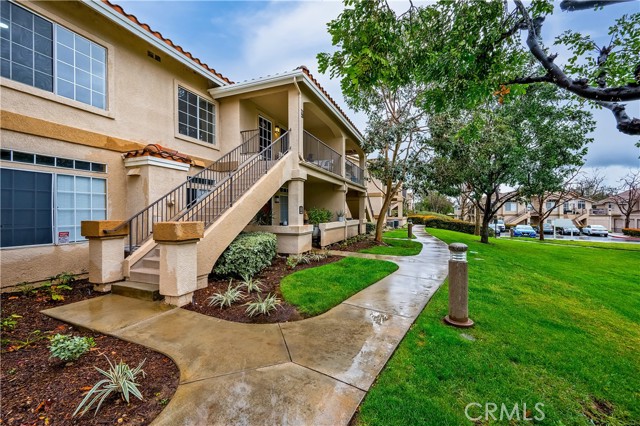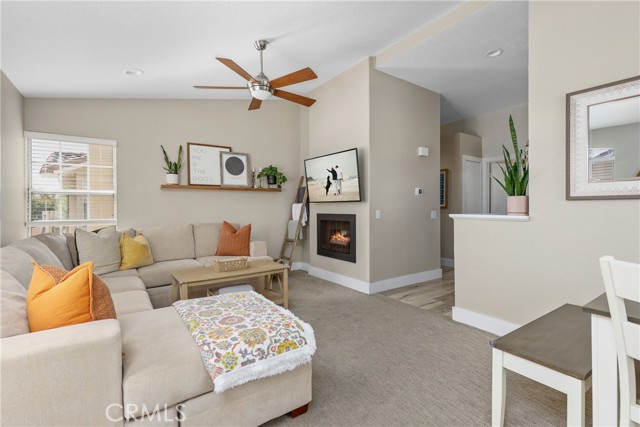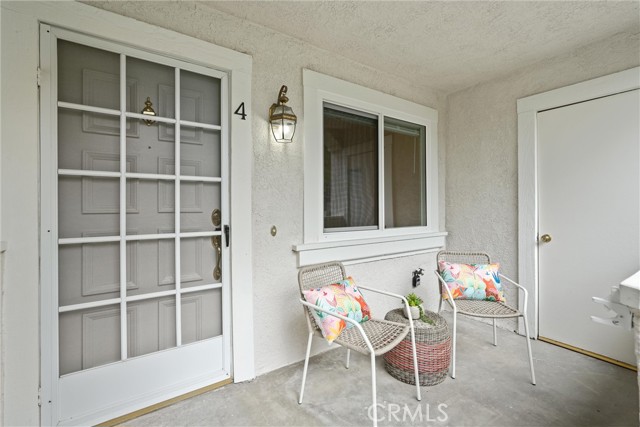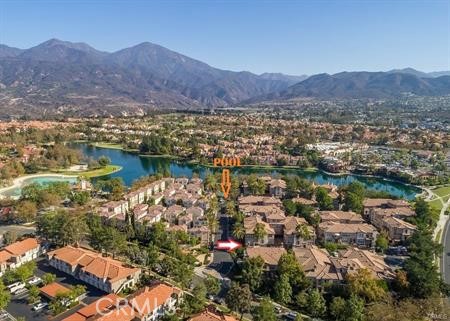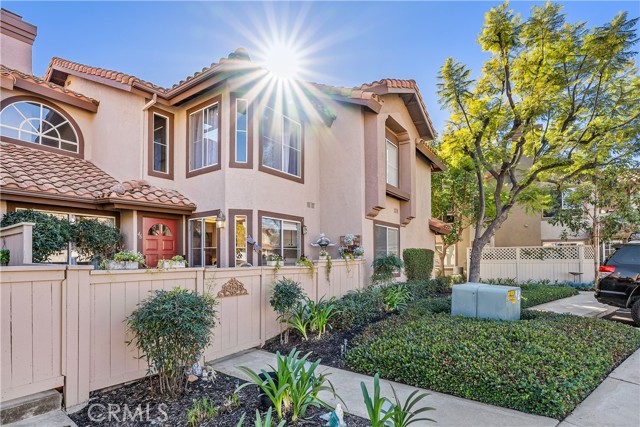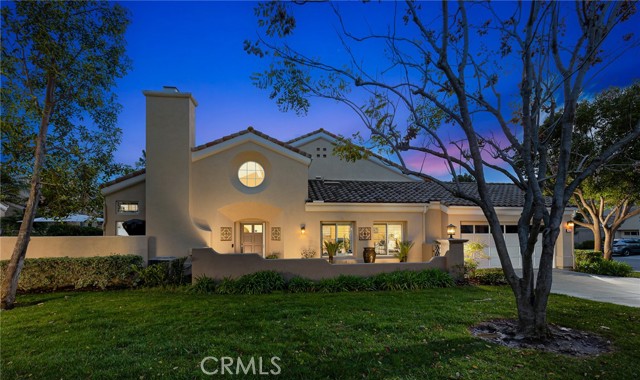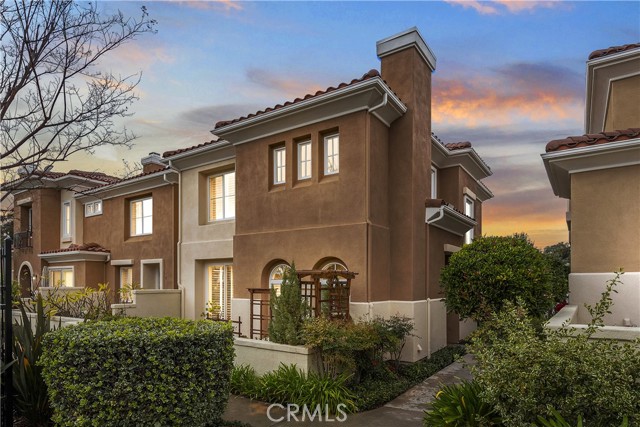6 Ibiza Rancho Santa Margarita, CA
Property Detail
- Active
Property Description
Nicely upgraded 4 bedroom park view townhome with the highly sought after ground floor bedroom and full bath perfect for mother in-law, guest bedroom, office or even a room rental. The main floor has a wide open space with lots of natural sunlight and is the combined kitchen, dining and living room everyone is looking for. The large kitchen features a huge center Island/breakfast bar, a stainless steel appliances, stone counters and a nice sized pantry. The is an abundant amount of cabinet storage and countertop space perfect for the home chef. The living room has a nice deck overlooking the park. An oversized master suite boasts a gorgeous tiled bathroom with dual sink vanity counters, Roman style soaking tube, separate stand up glass enclosed shower and a large walk-in closet. There are two supplementary upstairs bedrooms and a dual sink vanity hallway bathroom. This home has been beautifully enhanced including gorgeous new flooring throughout with 5" baseboards, LED kitchen and living room lighting, cost efficient cooling ceiling fans and is set up for a surround sound system. There is a main floor inside laundry room and two separate linen cabinets. the garage has extensive storage cabinets along the side. These is a park with tot lot, picnic tables and BBQ grill perfect for intimate parties and outdoor dining. Close to schools, shopping, restaurants, entertainment, parks, sports parks, RSM Lake and easy toll road access. A wonderful place to live & thrive!!
Property Features
- Dishwasher
- Disposal
- Gas & Electric Range
- Microwave
- Refrigerator
- Vented Exhaust Fan
- Water Heater
- Dishwasher
- Disposal
- Gas & Electric Range
- Microwave
- Refrigerator
- Vented Exhaust Fan
- Water Heater
- Central Air Cooling
- Stucco Exterior
- Fireplace None
- Carpet Floors
- Laminate Floors
- Tile Floors
- Slab
- Central Heat
- Central Heat
- Built-in Features
- Ceiling Fan(s)
- Granite Counters
- High Ceilings
- Living Room Balcony
- Recessed Lighting
- Storage
- Wired for Data
- Wired for Sound
- Direct Garage Access
- Deck Patio
- Patio Patio
- Tile Roof
- Public Sewer Sewer
- Park/Greenbelt View
- Public Water
- Blinds
- Double Pane Windows
- Plantation Shutters

