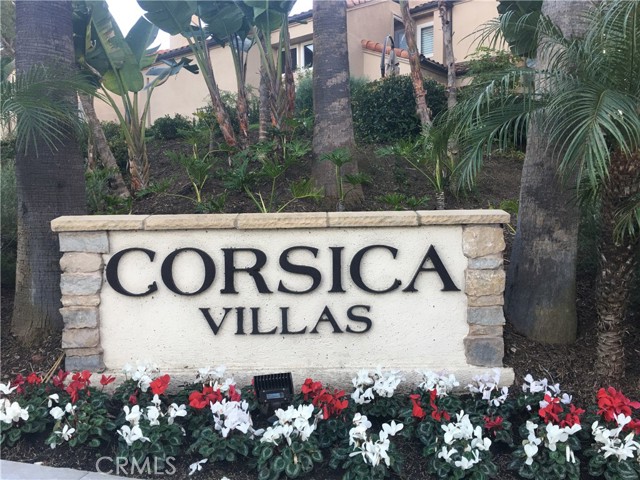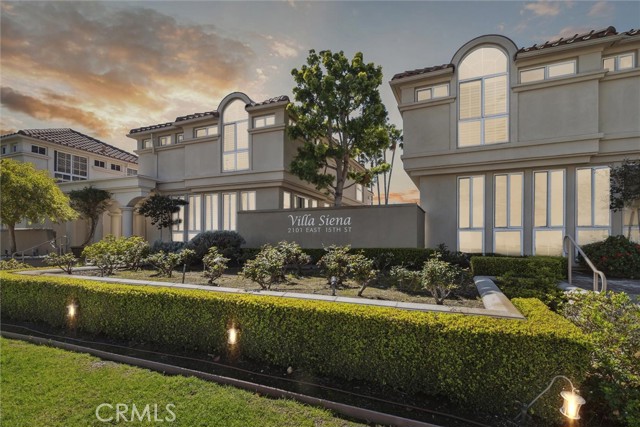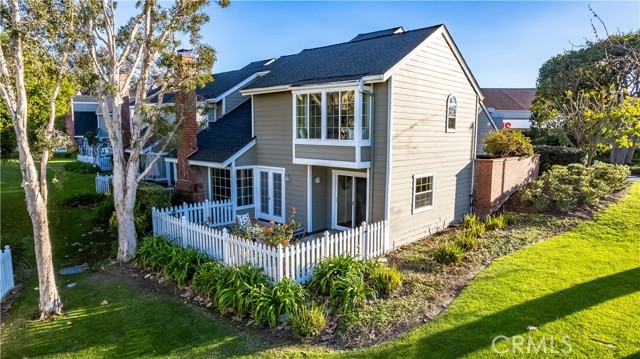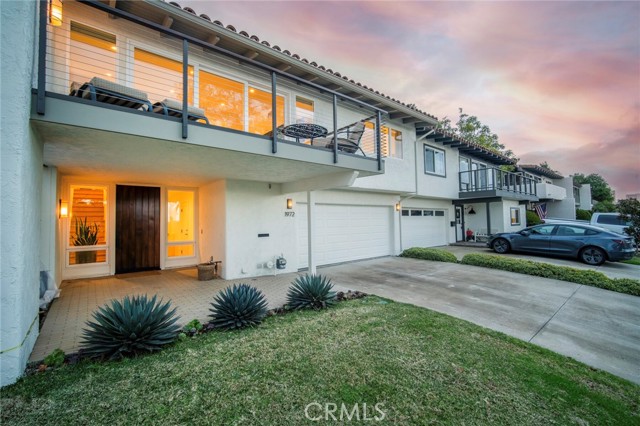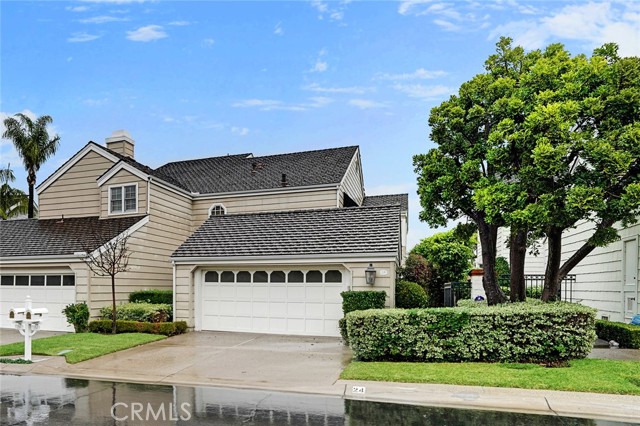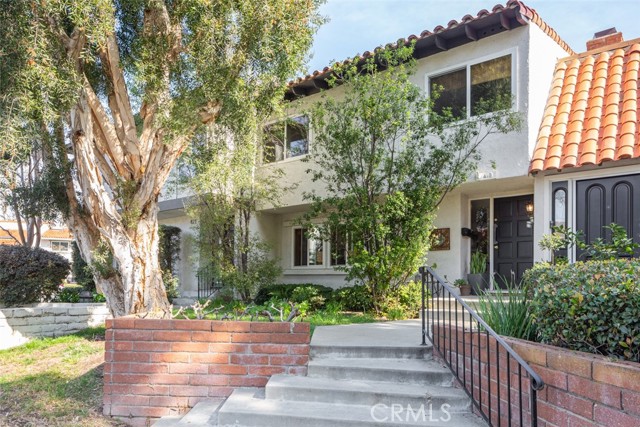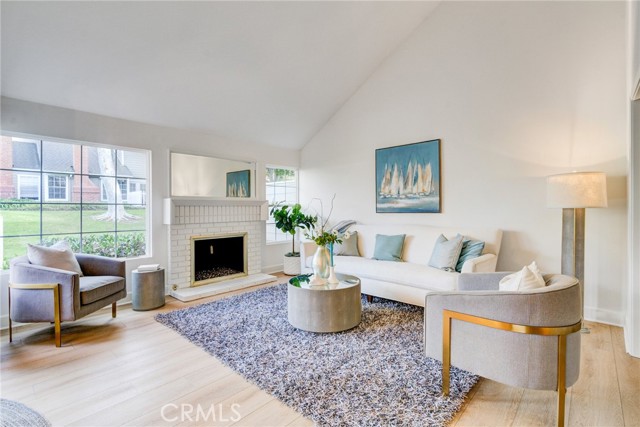40 Belcourt Drive, Newport Beach, CA
Property Detail
- Active
Property Description
This stunning home in the exclusive, guard-gated community of Belcourt offers an effortless lifestyle in an incomparably convenient location in the center of Newport Beach. Loaded with an abundance of custom features which epitomize quality and attention to detail found throughout, this residence is the ideal place to call home! Exceptional orientation & soaring ceilings, combined with a profusion of large windows, bathes the home in exquisite natural light. Large bedrooms, all with ensuite baths and walk-in closets. Spacious (and separate) family and living rooms, both with gorgeous fireplaces. The centralized kitchen presents premium stainless appliances, a bounty of cabinet and counter space, stone counters, custom lightning, and a breakfast area which just may become your favorite place to start the day. In warm weather, the four sets of French Doors to the rear yard will rarely be closed. The primary bedroom is a virtual oasis. More than generous in expanse, complete with a gorgeous fireplace, walk-in closet, and a retreat with French door access to a stone finished balcony. The hotel-inspired primary bath affords all the luxury you desire, with refined finishes. Two additional bedrooms on the upper level, and an additional living space that might be the perfect game room, gym, or flex space. Thoughtfully expanded to include a lower-level guest suite, which could easily become a secondary, main-level master bedroom, or a private office with an exterior entrance. This premier end-location enjoys the added benefit and beauty of the mature association trees and landscape, in addition to private manicured garden spaces. This home projects an estate environment on a very manageable scale. Even has elevator service. If you are looking for something special, don't miss this one.
Property Features
- 6 Burner Stove
- Built-In Range
- Convection Oven
- Dishwasher
- Double Oven
- Disposal
- Microwave
- Refrigerator
- 6 Burner Stove
- Built-In Range
- Convection Oven
- Dishwasher
- Double Oven
- Disposal
- Microwave
- Refrigerator
- Central Air Cooling
- French Doors
- Excellent Condition Fence
- Fireplace Family Room
- Fireplace Living Room
- Fireplace Master Bedroom
- Carpet Floors
- Stone Floors
- Wood Floors
- Slab
- Forced Air Heat
- Forced Air Heat
- Balcony
- Built-in Features
- Coffered Ceiling(s)
- Elevator
- Granite Counters
- High Ceilings
- Recessed Lighting
- Stone Counters
- Storage
- Two Story Ceilings
- Wainscoting
- Driveway
- Garage - Two Door
- Oversized
- Brick Patio
- Concrete Patio
- Covered Patio
- Patio Open Patio
- Wrap Around Patio
- Community Pool
- Sewer Paid Sewer
- Association Spa
- See Remarks View
- Public Water
- Casement Windows
- French/Mullioned
- Screens
- Shutters
- Wood Frames

