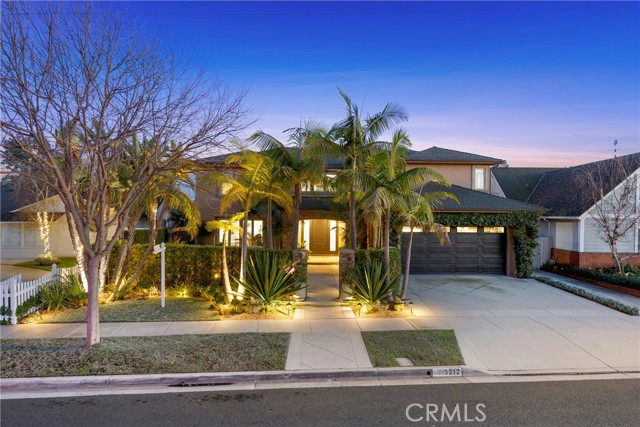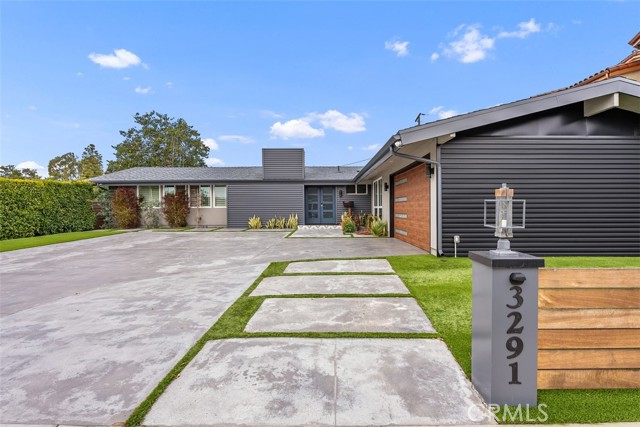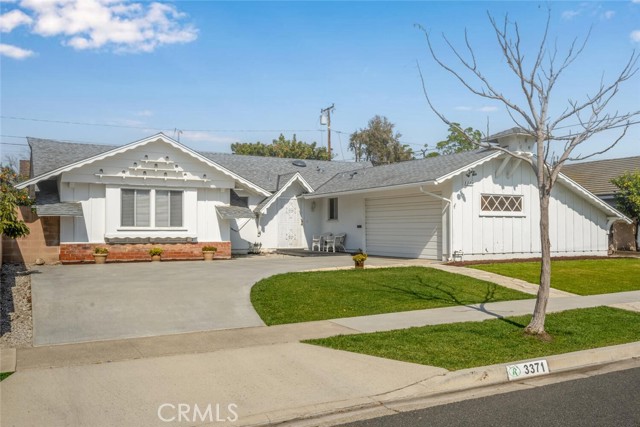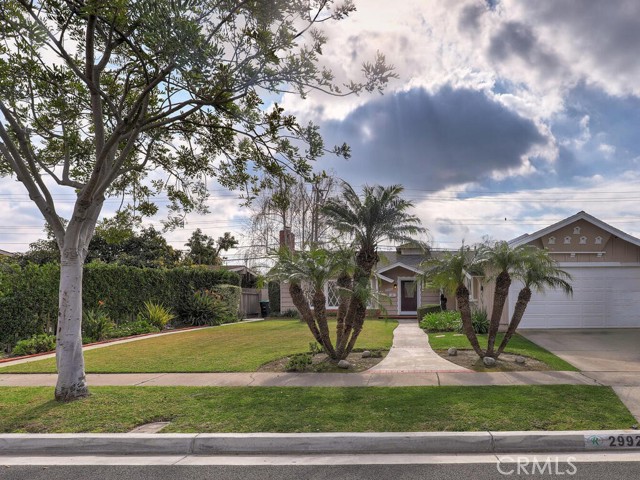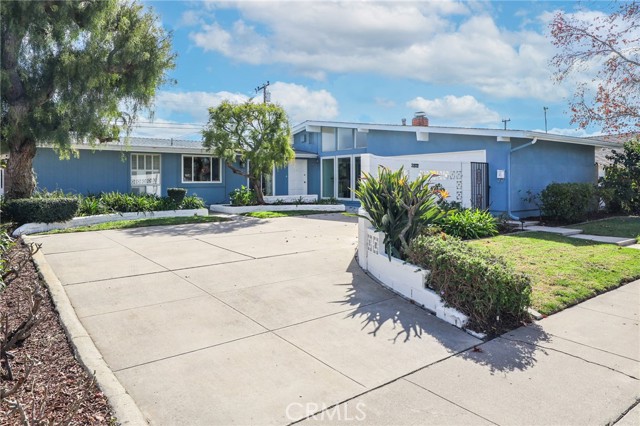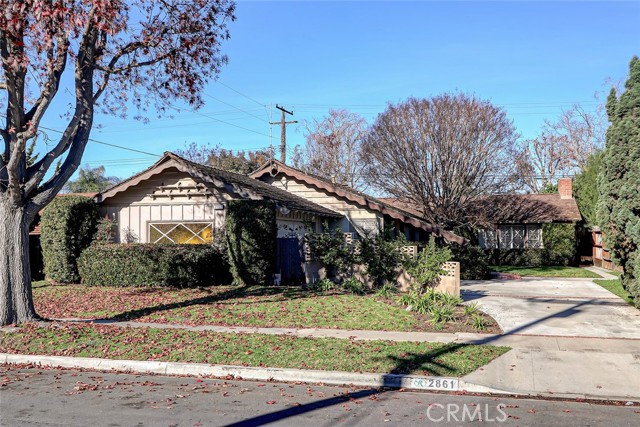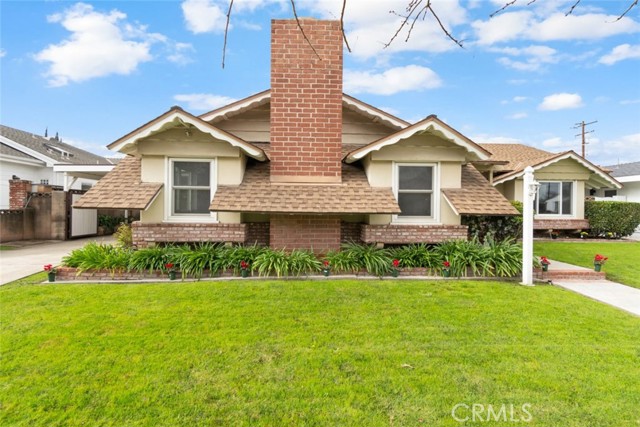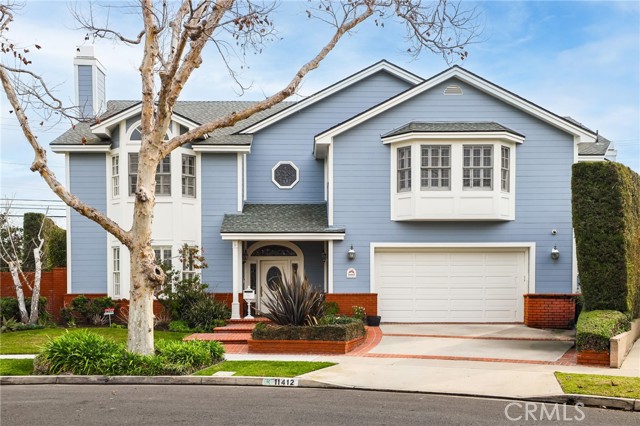2692 Engel Drive, Rossmoor, CA
Property Detail
- Active
Property Description
Rare find in Rossmoor 4,026 single story home on an oversized 9,130 lot is an entertainer's dream! The beautiful entry invites you in w/ french iron Hubbard doors w/ opening glass & stunning crystal chandelier. The open floor plan w/ vaulted ceilings offers a unique design w/ pool table for fun, family room w/ built-in entertainment center, built-in desk, elegant dining room, & open to the gourmet kitchen. This greatroom has grand space for entertaining w/ views of the backyard & pool. The kitchen is a dream w/ top of the line Thermador appliances & two amazing islands. The kitchen's ammendities are a dishwasher, two retracable spice racks ingetrated into the cabinetry, built-in: range, refrigerator, cappuccino machine, microwave, warming drawer & an additional oven. The center island features a built-in refrigerator drawer, freezer drawer & great storage w/ pull out cabinets. The second island features seating up to 8, wine refrigerator, usb ports built into the outlets & storage all around the island. The master suite has dual sinks and vanity, large jacuzzi tub & shower. Two walk-in closets & a drop down plasma TV built into the ceiling. All bedrooms are large w/ high ceilings & tall closets w/ custom built-ins for organization. One of the bedrooms features an en suite/pool bath. Two additional bathrooms in the hall of the bedroom wing. The backyard provides ample room for the saltwater, pebble tech pool & spa w/ waterfalls, BBQ island, fireplace & beautiful landscaping.
Property Features
- Built-In Range
- Convection Oven
- Dishwasher
- Double Oven
- Disposal
- Microwave
- Range Hood
- Refrigerator
- Tankless Water Heater
- Warming Drawer
- Water Line to Refrigerator
- Built-In Range
- Convection Oven
- Dishwasher
- Double Oven
- Disposal
- Microwave
- Range Hood
- Refrigerator
- Tankless Water Heater
- Warming Drawer
- Water Line to Refrigerator
- Mediterranean Style
- Traditional Style
- Central Air Cooling
- Double Door Entry
- Mirror Closet Door(s)
- Panel Doors
- Stone Exterior
- Stucco Exterior
- Good Condition Fence
- Stucco Wall Fence
- Fireplace Outside
- Fireplace Patio
- Fireplace Gas
- Fireplace Wood Burning
- Fireplace Fire Pit
- Fireplace Great Room
- Fireplace Raised Hearth
- Stone Floors
- Tile Floors
- Wood Floors
- Central Heat
- Central Heat
- Built-in Features
- Cathedral Ceiling(s)
- Ceiling Fan(s)
- Crown Molding
- Granite Counters
- High Ceilings
- Home Automation System
- Open Floorplan
- Pantry
- Pull Down Stairs to Attic
- Recessed Lighting
- Stone Counters
- Storage
- Vacuum Central
- Wired for Sound
- Direct Garage Access
- Driveway
- Concrete
- Garage
- Garage Faces Front
- Garage Door Opener
- Oversized
- Private
- Concrete Patio
- Covered Patio
- Patio Patio
- Private Pool
- Fenced Pool
- Filtered Pool
- Heated Pool
- In Ground Pool
- Pebble Pool
- Permits Pool
- Salt Water Pool
- Waterfall Pool
- Composition Roof
- Public Sewer Sewer
- Private Spa
- In Ground Spa
- Permits Spa
- Neighborhood View
- Public Water
- Double Pane Windows
- Insulated Windows
- Screens

