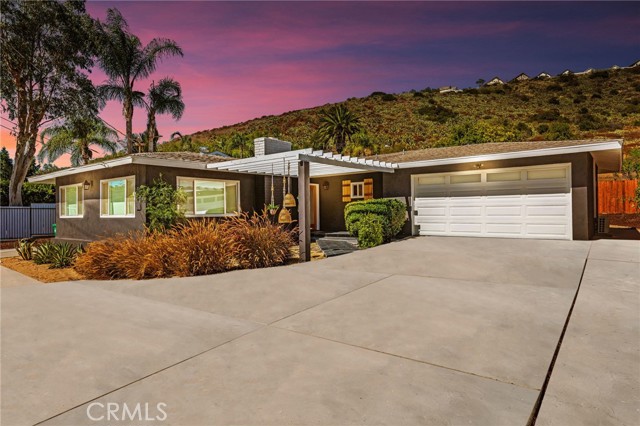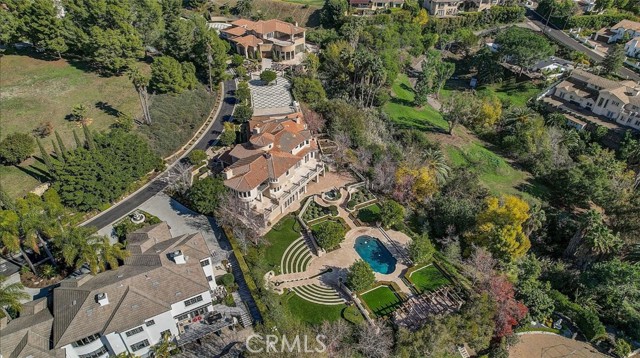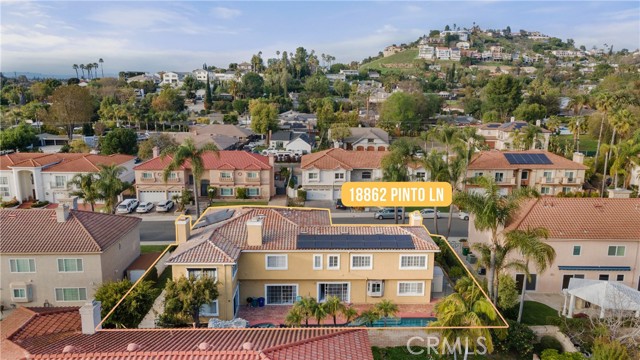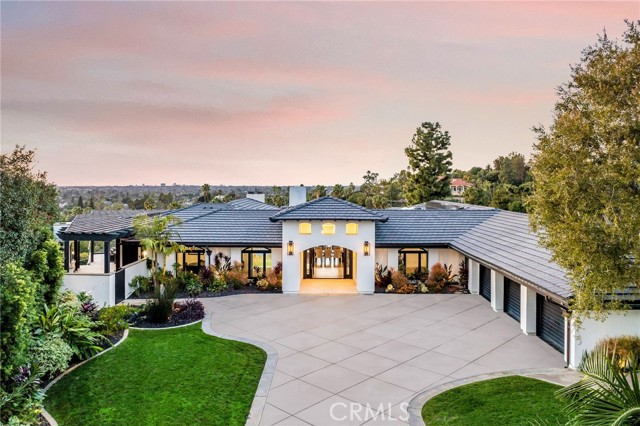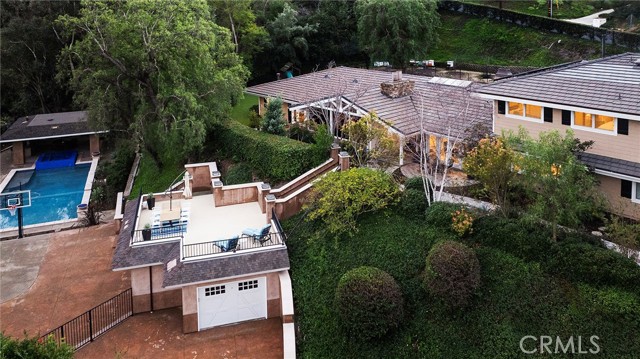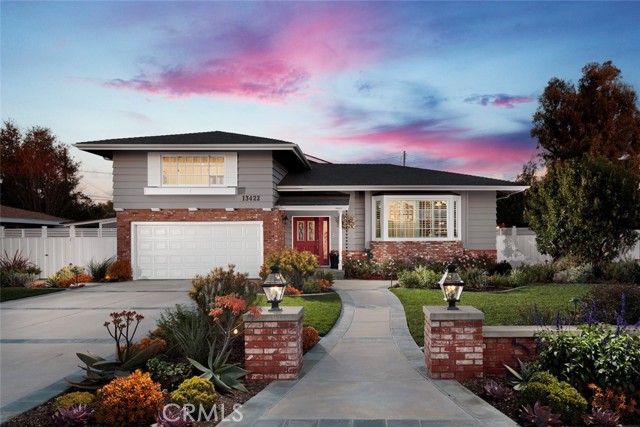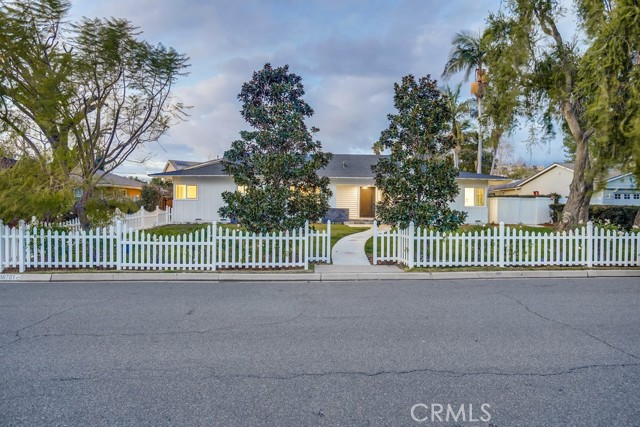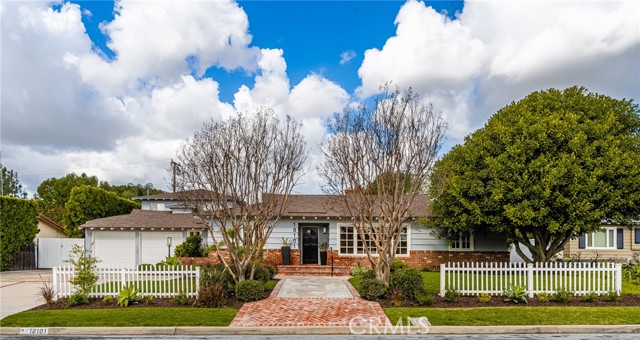11102 Addison Road, North Tustin, CA
Property Detail
- Active
Property Description
“Please refer to our Virtual Tour for a complete tour of the property. All offers will be reviewed and accepted subject to inspection.“ https://www.youtube.com/watch?v=d39EmBjXejY&feature=youtu.be Great price for being in this neighborhood! This charming single level home is situated on 18,000 sqft. lot (.41 acres), in coveted Lemon Heights within walking distance to Arroyo Elementary School and is a must see! From its welcoming curbside approach to the wonderful entertainer’s backyard offering privacy normally found in much higher priced homes. This home exudes warmth and character throughout its open floor plan offering three bedrooms, two and one-half baths and 2,028 square feet of open living space. Offering a wealth of natural light, multiple windows and patio doors surround the home and present an exceptional indoor and outdoor lifestyle. The updated eat-in kitchen overlooks the pool backyard and opens to the great room which is warmed by a fireplace. The formal dining room is ideal for entertaining and offers French patio doors to enjoy al fresco dining with ease. The expansive wrap-around backyard is ideal for relaxing and entertaining with family and friends and is complete with a covered dining area, several lounge patios, a pool and mature trees for privacy. Adding to the home's appeal is fresh interior neutral paint, recessed lighting, composite bamboo flooring, new carpet in all bedrooms, a chic barn-style rolling door in the master bath and indoor laundry area.
Property Features
- Gas Cooktop
- Microwave
- Refrigerator
- Gas Cooktop
- Microwave
- Refrigerator
- Central Air Cooling
- Gas Cooling
- Fireplace Family Room
- Central Heat
- Central Heat
- Built-in Features
- Granite Counters
- Open Floorplan
- Recessed Lighting
- Direct Garage Access
- Private Pool
- In Ground Pool
- Public Sewer Sewer
- Private Spa
- Above Ground Spa
- Public Water

