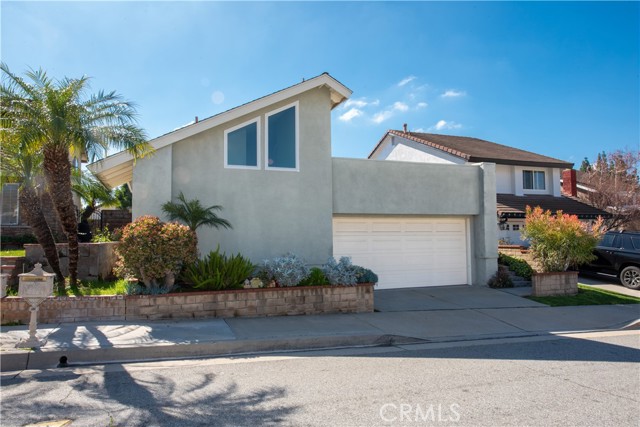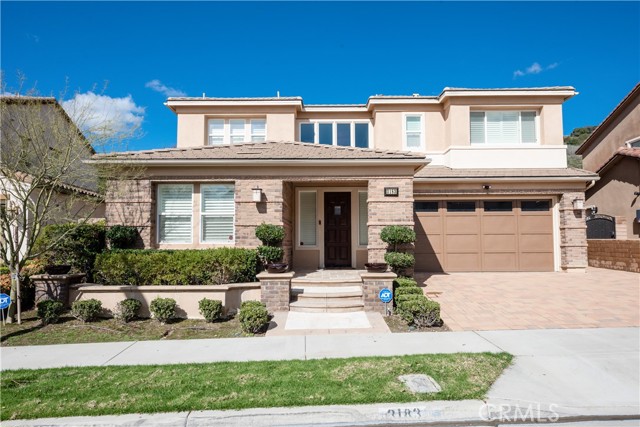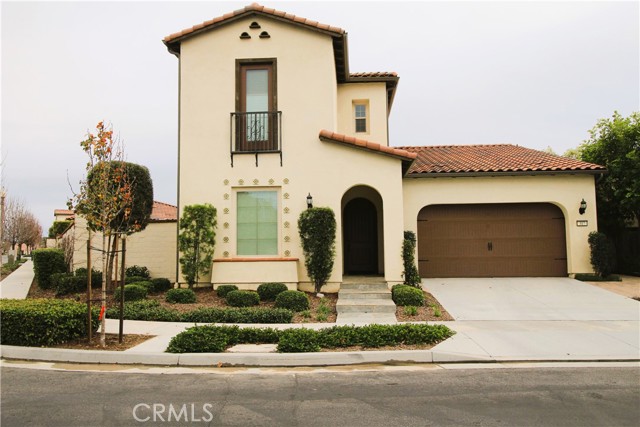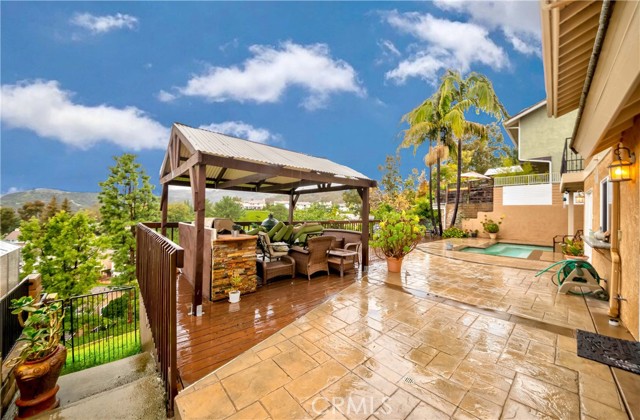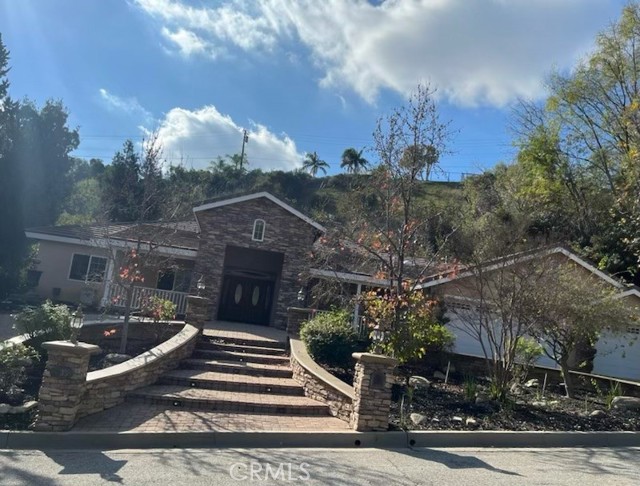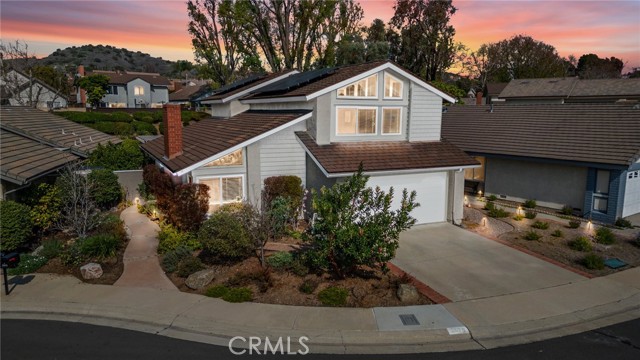4010 Whistle Train Road, Brea, CA
Property Detail
- Active
Property Description
Immaculate view home and a sparkling pool/jacuzzi in the private backyard. Watch Disneyland fireworks from master bedroom every night! Panoramic view to oversee city light of Orange County from master bedroom balcony. Pride ownership pool & spa home packed with upgrades: GE Monogram kitchen appliances, built-in refrigerator, brand new double oven and cooktop, upgraded kitchen quartz island. New luxury Vinyl plank flooring first floor, new carpet on second floor, Tesla electrical car charger in garage, fresh new interior and exterior paint, full landscaped front and backyard, brand new pool heater, two Nest thermostats and two AC compressors zoned for each floor, shutters and crown moulding throughout the house, fully guttered surrounding the house, brand new water heater installed in 2020, and many more, list keeps going on and on. Open floor plan with downstairs bedroom & bath, plus an office, and three bedrooms upstairs with a loft plus independent reading/relax dome area. Truly turnkey & move-in ready! First owner purchased from builder and takes extremely good care with love. Water softner, washer, dryer, refrigerator are included. Excellent Brea Olinda school district. Convenient location with shopping centers and fine dining close by. This house checks all the marks! Come to see this fabulous home and fall in love!
Property Features
- Built-In Range
- Dishwasher
- Double Oven
- Range Hood
- Refrigerator
- Water Softener
- Built-In Range
- Dishwasher
- Double Oven
- Range Hood
- Refrigerator
- Water Softener
- Central Air Cooling
- Fireplace Family Room
- Central Heat
- Zoned Heat
- Central Heat
- Zoned Heat
- Balcony
- Granite Counters
- High Ceilings
- Pantry
- Recessed Lighting
- Covered Patio
- Private Pool
- Heated Pool
- Public Sewer Sewer
- City Lights View
- Panoramic View
- Pool View
- Public Water

