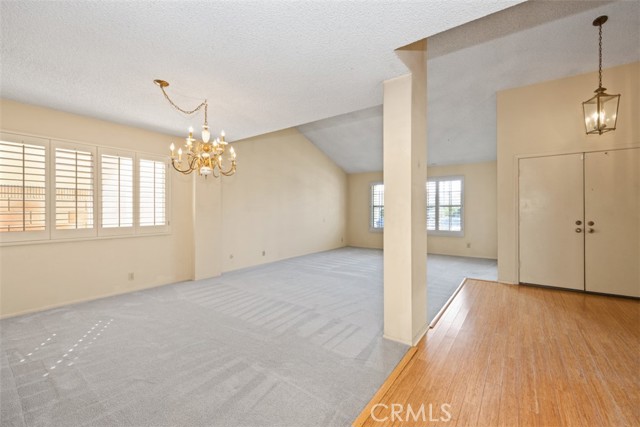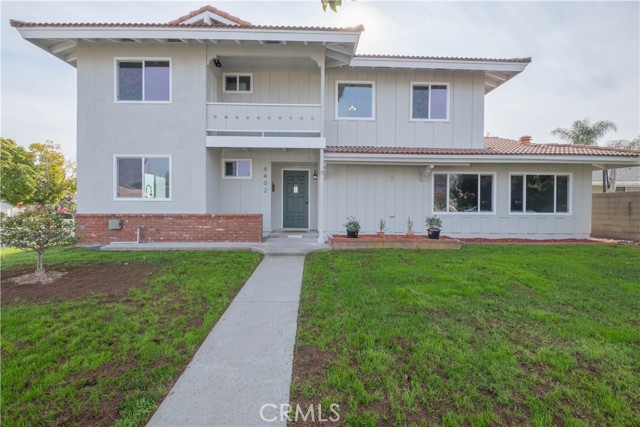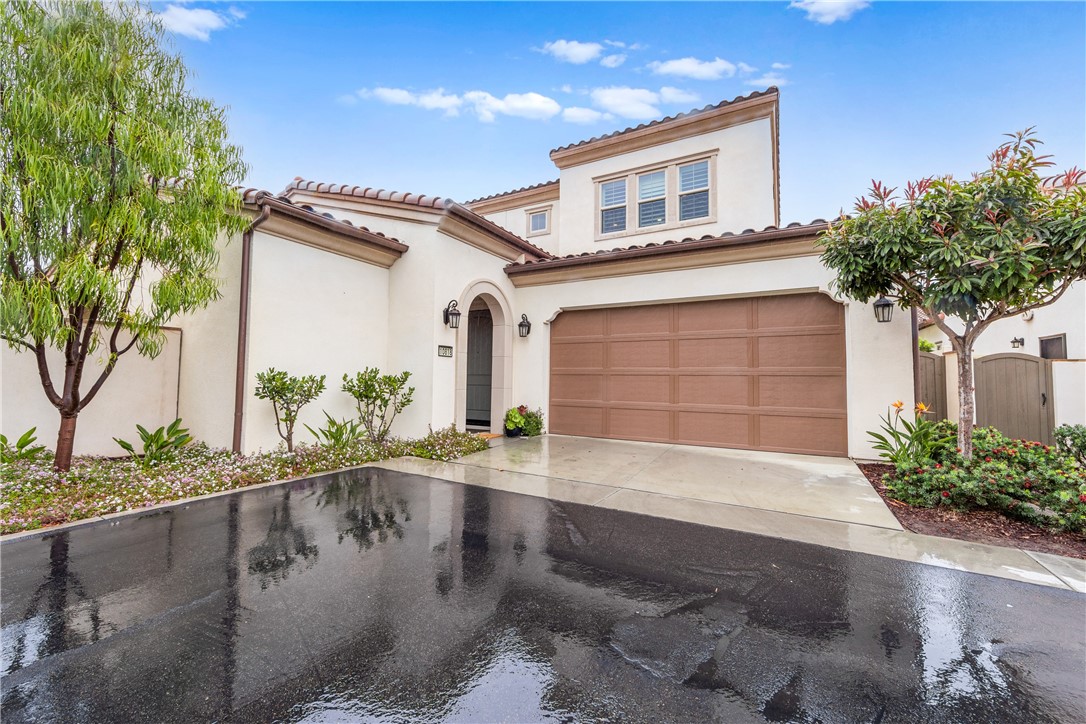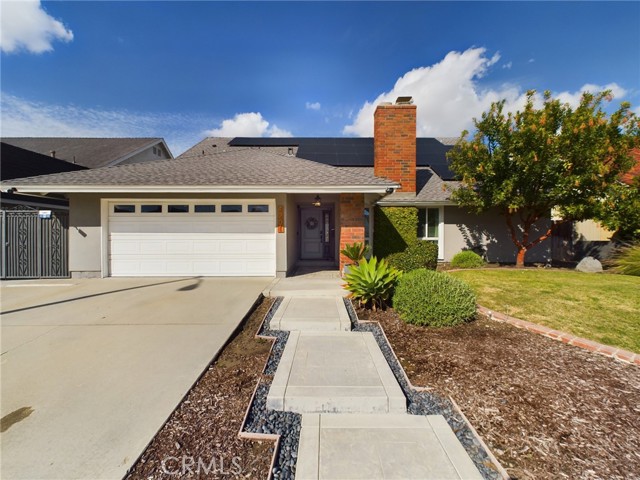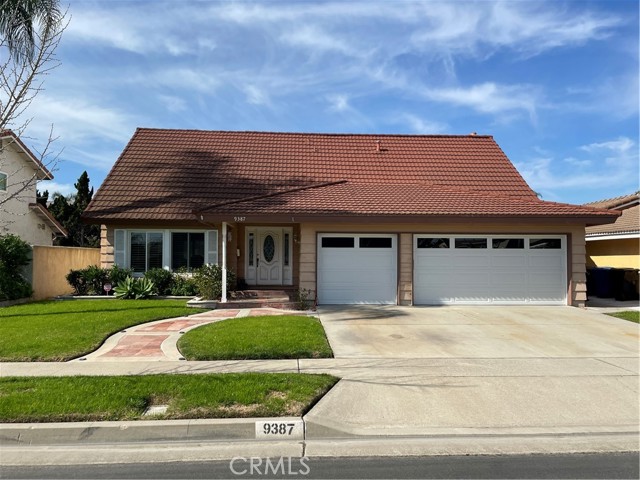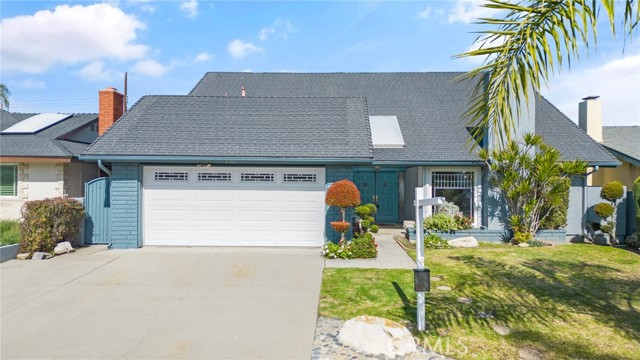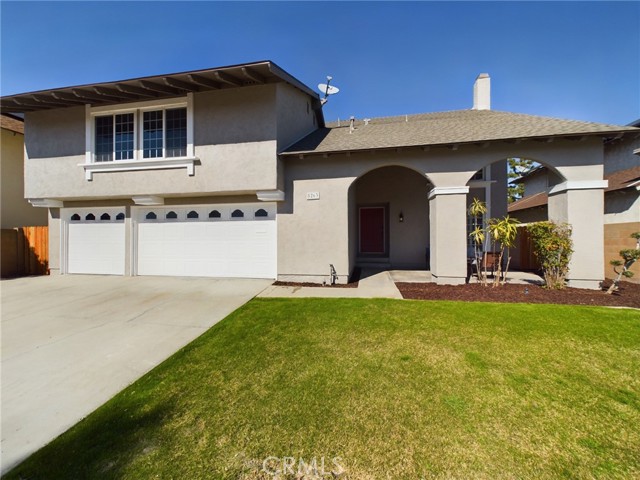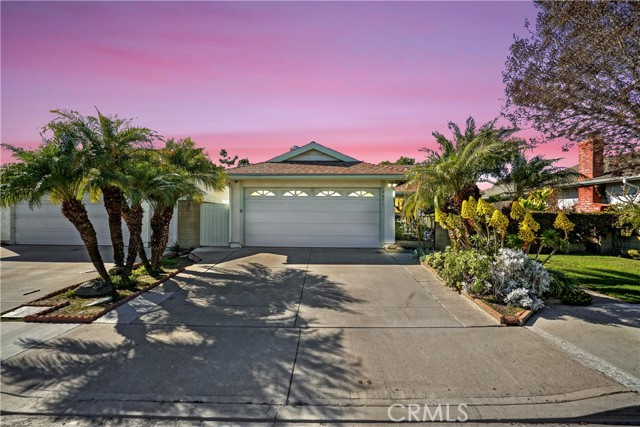5340 Cumberland Drive, Cypress, CA
Property Detail
- Active
Property Description
Don’t miss out on this Cypress Fairway Park home in a wonderful neighborhood with top rated schools. Feel the love & charm this home has to offer. The kitchen has been remodeled with birch cabinets, granite counters, stainless steel appliances, newer stove hood & solid wood flooring. The kitchen opens to the dining room which opens to the family room. The large family room has a cozy gas fireplace with an elegant mantel, crown molding, quality carpet, LED recessed lights, a ceiling fan & large sliding doors. The master bedrm has 2 closets, an ensuite bathrm & dressing area with new flooring & a ceiling fan. Also 2 additional bedrms are in this wing of the home. Don’t miss the lg bedrm closets, entry closet, hall cupboards & hall closet. You will love the large amount of storage space! All bedrms and the family room have plush carpet and ceiling fans. There is a 2 car garage that has been converted to extra living space. Also find a storage room off the laundry room. The dual pane sliding doors in the family room open to the covered patio & spacious back yard. The double door vinyl gate allows the back yard to have access for your family’s toys. Also a 4 year new roof, dual pane windows, central heat & air, 2 year new 50 Gal water heater & wood floors under all of the carpet. The driveway & the side of the home were cemented for clean access to the rear yard. The home is close to highly rated schools, including Oxford Academy (must test), Cypress College, shopping & parks.
Property Features
- Dishwasher
- Electric Range
- Disposal
- Dishwasher
- Electric Range
- Disposal
- Central Air Cooling
- Block Fence
- Fireplace Family Room
- Fireplace Gas
- Carpet Floors
- Laminate Floors
- Vinyl Floors
- Wood Floors
- Central Heat
- Central Heat
- Ceiling Fan(s)
- Crown Molding
- Recessed Lighting
- Driveway
- Concrete
- Front Porch Patio
- Slab Patio
- Composition Roof
- Public Sewer Sewer
- Neighborhood View
- Public Water
- Double Pane Windows

