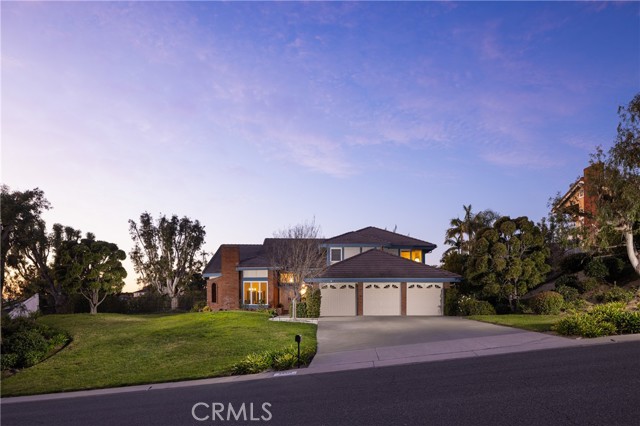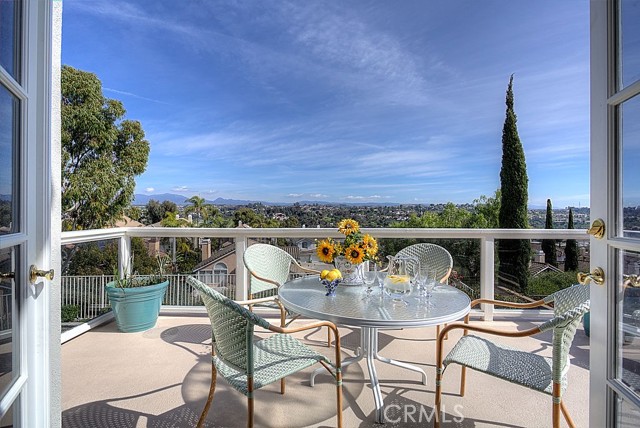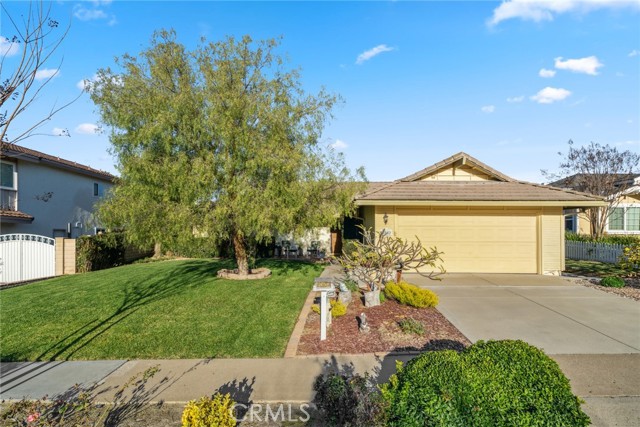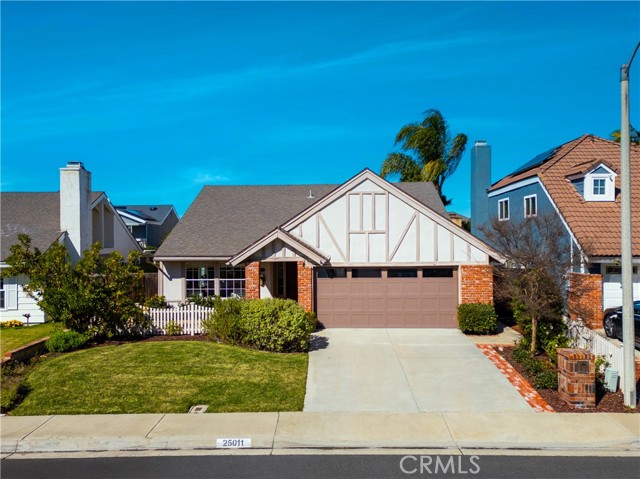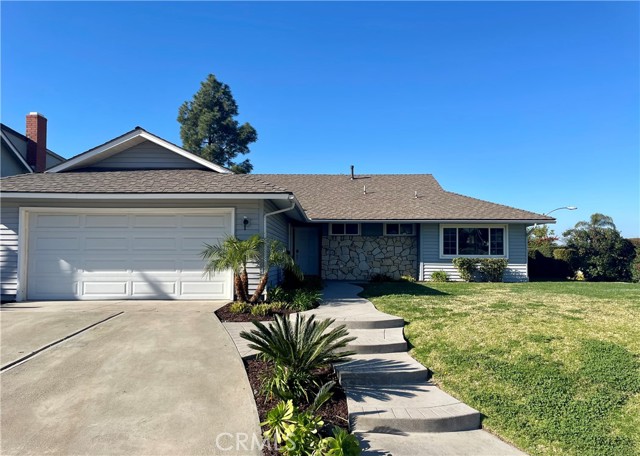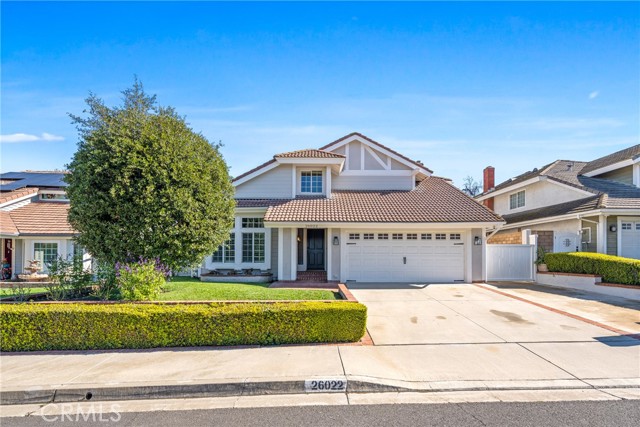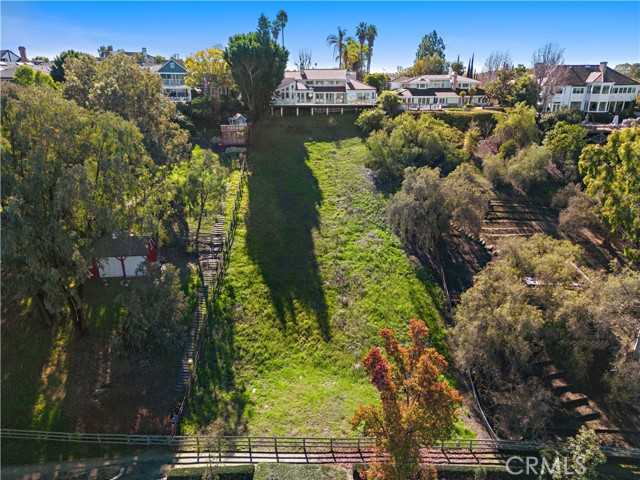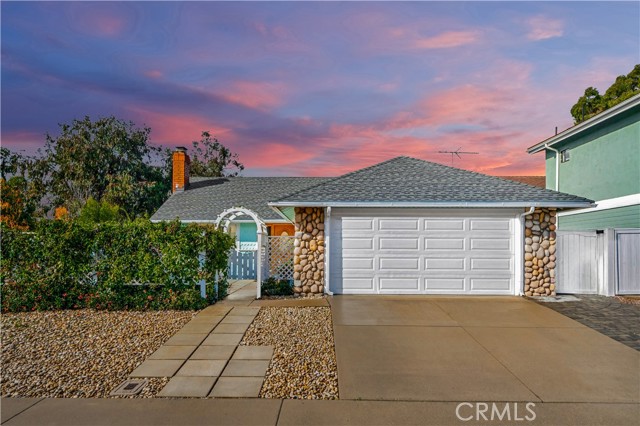26361 Las Alturas Avenue, Laguna Hills, CA
Property Detail
- Active
Property Description
FABULOUS LOT, GREAT HOUSE! Looking for a big lot, pool, spa, spacious yard, views and a great floor plan…..Welcome Home! Just listed and coming soon, you will not want to miss this property! The interior is open, light, bright and spacious with over 3400 square feet of well designed living space, large great room off kitchen, front family room with soaring ceilings and fireplace, bright sunny kitchen with garden window, charming dining room with French doors to yard, large main floor bedroom and bathroom, huge master suite with sitting area and fireplace, extra large secondary bedrooms, full size three car garage and much much more!!!! The lot is also fantastic with a spacious front yard and a huge backyard featuring a beautiful pool and spa, lanai area, large grassy yard & hills and sunset views! Property extras include upgraded windows and sliders, upgraded roof, fresh interior paint, upgraded flooring, three fireplaces, solar system (leased) plus low tax rate, low hoa and no Mello Roos! Location…also great…large lot on view side of street - walk to neighborhood park, trails, shopping, restaurants and just minutes to Laguna Niguel Regional Park, Dana Point Harbor, South County Beaches, Shopping and Entertainment plus easy access to most major freeways and toll roads!
Property Features
- Built-In Range
- Dishwasher
- Disposal
- Microwave
- Built-In Range
- Dishwasher
- Disposal
- Microwave
- Central Air Cooling
- Fireplace Family Room
- Fireplace Living Room
- Fireplace Master Bedroom
- Carpet Floors
- Wood Floors
- Central Heat
- Central Heat
- Built-in Features
- Cathedral Ceiling(s)
- Ceiling Fan(s)
- Granite Counters
- High Ceilings
- Open Floorplan
- Pantry
- Recessed Lighting
- Direct Garage Access
- Driveway
- Garage
- Garage Faces Front
- Garage - Three Door
- Garage Door Opener
- Concrete Patio
- Patio Patio
- Patio Open Patio
- See Remarks Patio
- Private Pool
- Public Sewer Sewer
- Private Spa
- City Lights View
- Hills View
- Public Water
- Double Pane Windows
- French/Mullioned
- Garden Window(s)
- Screens

