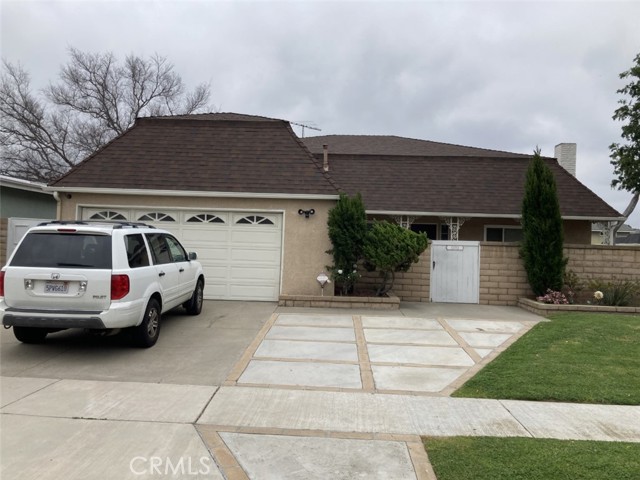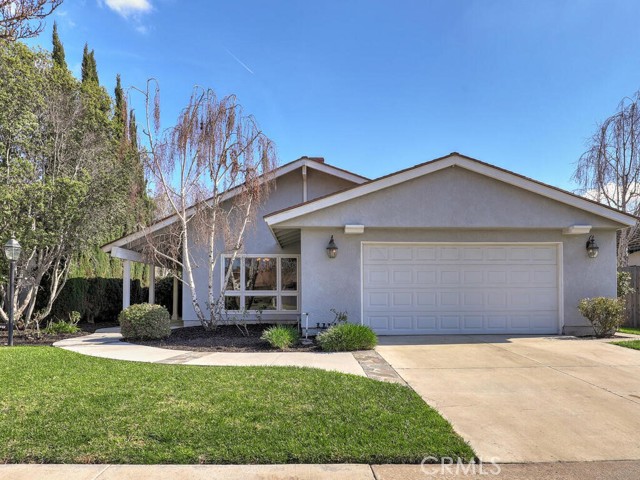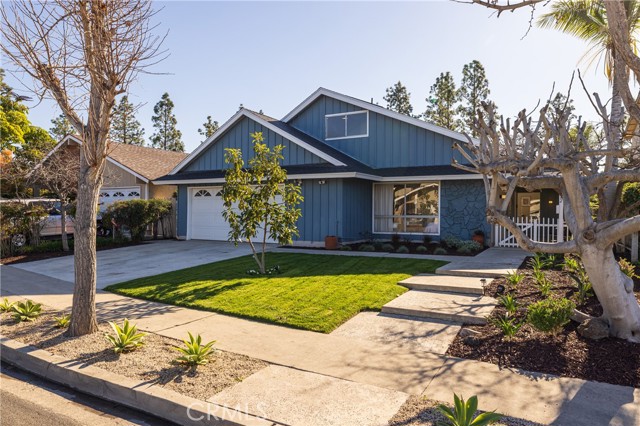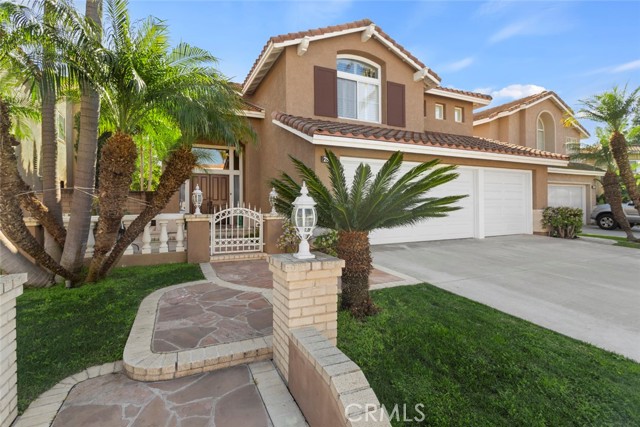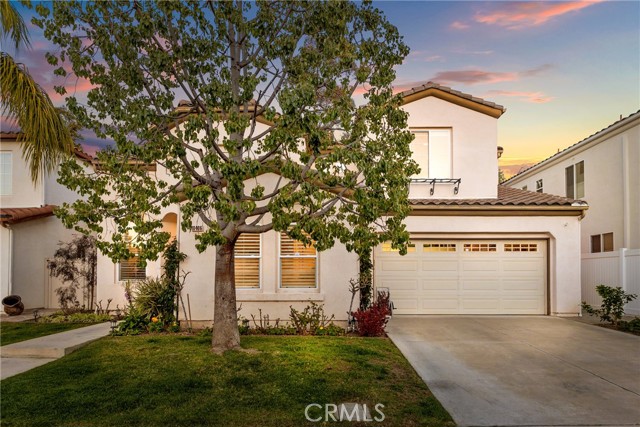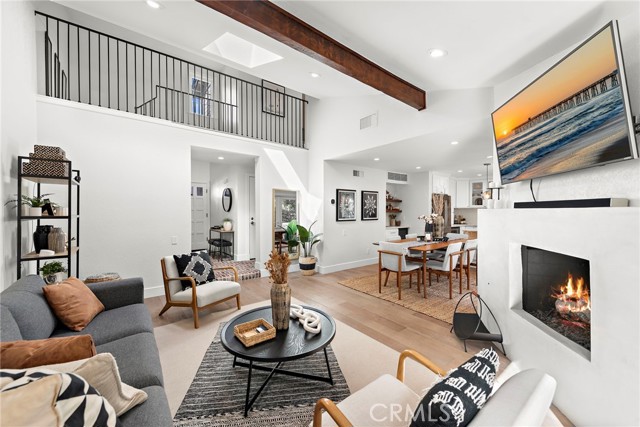32 Windrow Road, Tustin, CA
Property Detail
- Active
Property Description
Welcome to 32 Windrow Road, a home of unprecedented aesthetic taste and quality. Gracing a premium corner lot across from Ron Foell Park, the home's striking curb appeal and professional landscaping give just a glimpse of the exquisite level of taste that lies beyond the front door. Stepping inside the home one will immediately find that the house is appointed with all the best finishes in a light and bright feel. The home has over $300,000 in upgrades, these include wide plank hardwood flooring, new carpet, custom shutters and window treatments, shiplap walls, upgraded cabinets and too much more to mention. The main level of the home begins with a dining room with park views and two-story foyer. Beyond is a great room that features multi-panel stacking doors that open up completely to the backyard, providing a seamless indoor-outdoor living experience. The open concept floor plan allows for the kitchen to have a large island with bar seating and a cozy breakfast nook. The kitchen also features a walk in pantry, upgraded pulls, a top-of-the-line KitchenAid appliance suite, wine fridge, and quartz counters. Just off the great room is a den or office space. The home also features a main floor secondary suite complete with its own living area, wet bar with second wine fridge, ensuite bathroom, and walk-in closet, making it perfect for multi-generational living. The private backyard is ideal for entertaining with a cozy fireplace in the California room, an outdoor kitchen with built in BBQ, a Master Swim-Spa, a fire pit, and a grassy side yard. Upstairs, the primary suite features another set of stacking doors opening onto a large balcony, as well as a luxurious bathroom with marble counters, dual sinks, soaking tub, shower with multiple shower heads, and a spacious walk in closet. An office, laundry room, and three generously-sized secondary bedrooms round out the 2nd-story.
Property Features
- Central Air Cooling
- Block Fence
- Fireplace Outside
- Fireplace Patio
- Carpet Floors
- Tile Floors
- Wood Floors
- Slab
- Central Heat
- Central Heat
- In-Law Floorplan
- Open Floorplan
- Pantry
- Recessed Lighting
- Wet Bar
- Direct Garage Access
- Driveway
- Front Porch Patio
- Private Pool
- Association Pool
- Community Pool
- Heated Pool
- Concrete Roof
- Public Sewer Sewer
- Private Spa
- Association Spa
- Community Spa
- Above Ground Spa
- Neighborhood View
- Park/Greenbelt View
- Public Water
- Custom Covering
- Double Pane Windows
- Shutters

