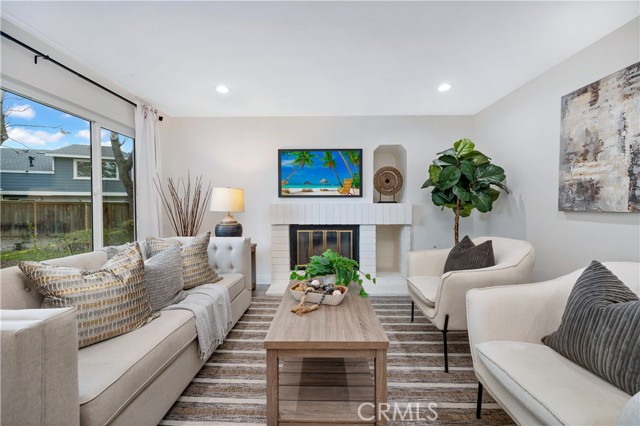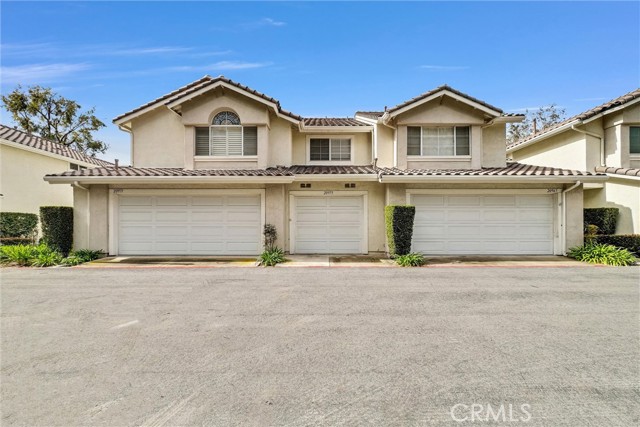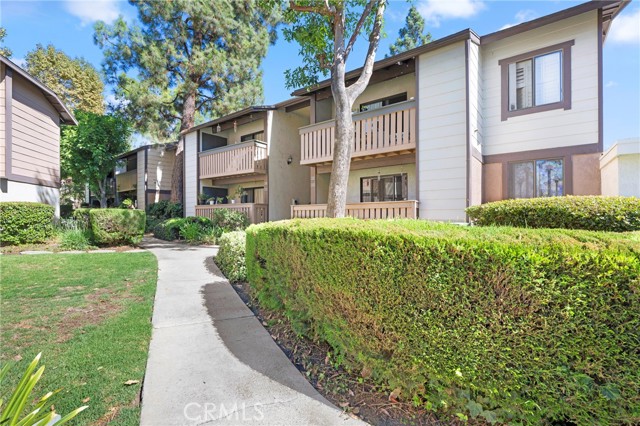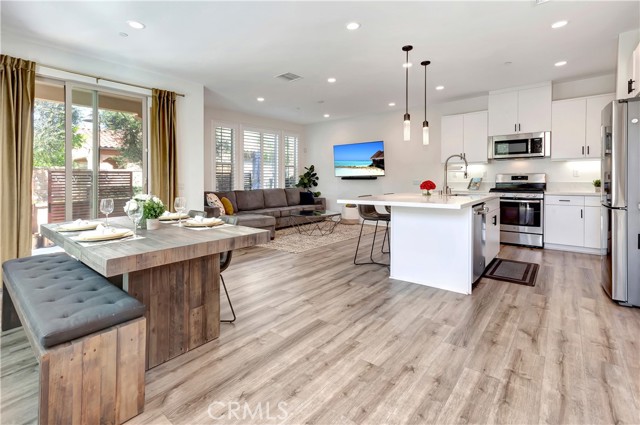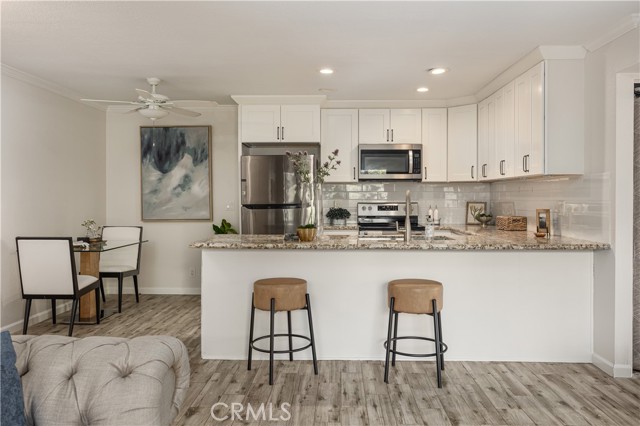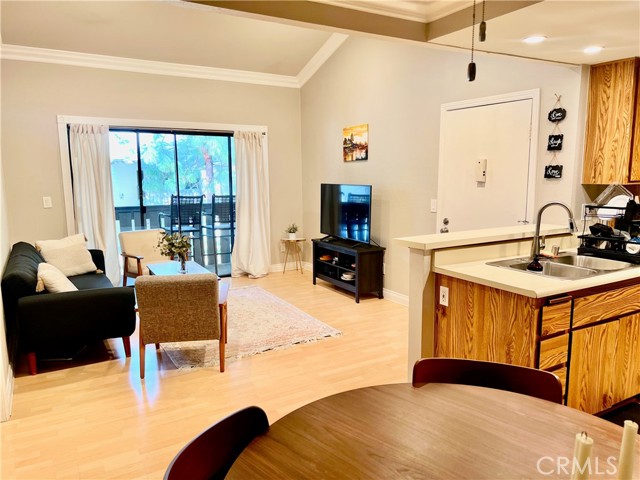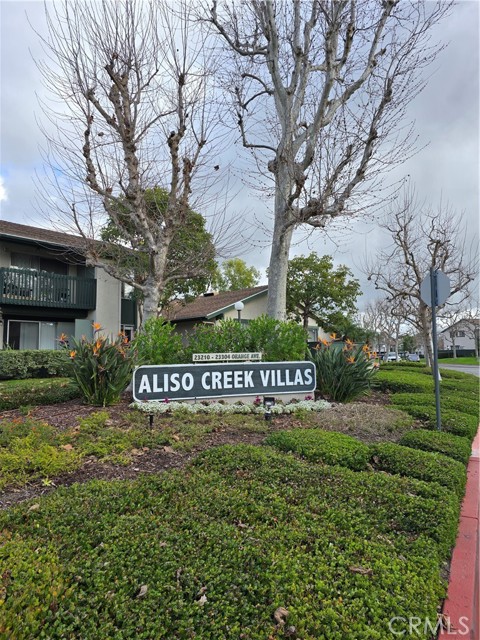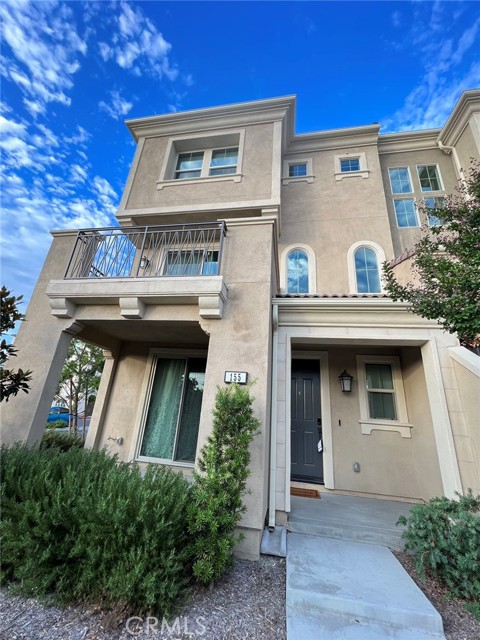25671 Le Parc Lake Forest, CA
Property Detail
- Active
Property Description
Take in the numerous gorgeous sunsets from the large deck of this upgraded end unit condo. Located in the Modern California "Award Winning" architectural design, this condo has 827 square feet of living space. The soaring ceilings with large skylights bring in so much natural lighting. They also have retractable shades. Wood burning fireplace with premium porcelain tile around it. The spacious living room and dining room have bamboo wood flooring. The kitchen has stainless steel appliances (refrigerator not included), recessed lighting and quartz countertops. Both bedrooms have new plantation shutters. The bathroom has a modern double sink vanity and upgraded, tiled, shower. Newer washer dryer, water heater and dishwasher. Includes a one car garage and an assigned parking spot. The Le Parc complex has 3 pools and spas. Excellent location with great schools parks, shopping and quick access to freeways and toll roads. HOA fees include water, fire and earthquake insurance.
Property Features
- Dishwasher
- Electric Range
- Disposal
- Microwave
- Dishwasher
- Electric Range
- Disposal
- Microwave
- Central Air Cooling
- Fireplace Living Room
- Fireplace Wood Burning
- Bamboo Floors
- Stone Floors
- Central Heat
- Central Heat
- Cathedral Ceiling(s)
- Ceiling Fan(s)
- Copper Plumbing Full
- Granite Counters
- Living Room Balcony
- Open Floorplan
- Recessed Lighting
- Assigned
- Garage - Single Door
- Oversized
- Patio Open Patio
- Front Porch Patio
- Roof Top Patio
- Association Pool
- Filtered Pool
- Public Sewer Sewer
- Sewer Paid Sewer
- Association Spa
- Heated Spa
- In Ground Spa
- Park/Greenbelt View
- Trees/Woods View
- Public Water
- Double Pane Windows
- Skylight(s)

