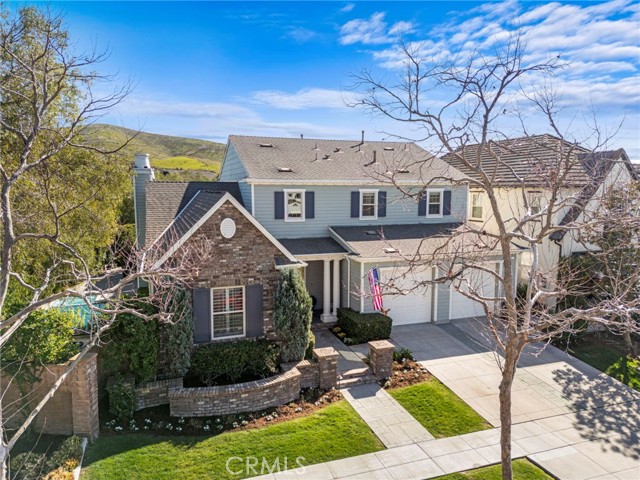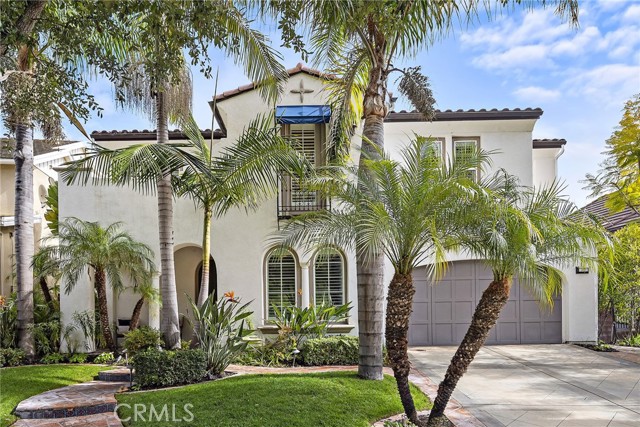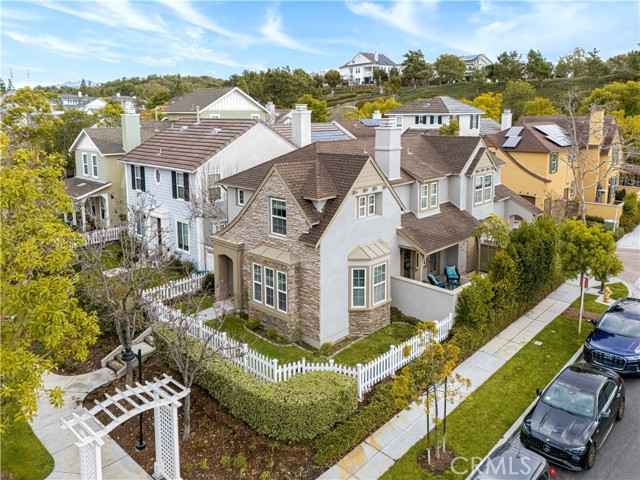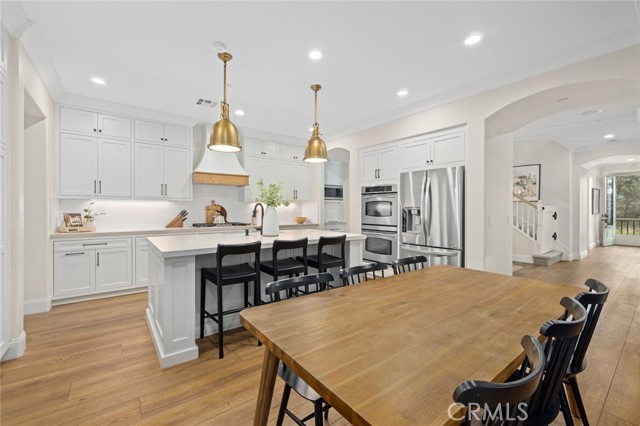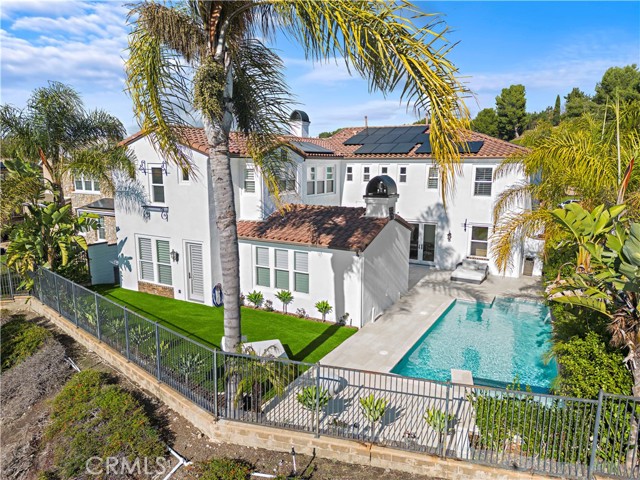8 Adele Street, Ladera Ranch, CA
Property Detail
- Sold
Property Description
100% Remodel just completed and looking very Good! From the moment you arrive, your search ends at this amazing cul-de-sac home that is ideally suited to your lifestyle and is a true turnkey! Welcome to 8 Adele Street in Ladera Ranch’s guard-gated Covenant Hills collection, where refinement, style and space unite in a generously sized 2-story design that extends approximately 3,600 s.f. 4 ensuite bedrooms and 4.5 baths are showcased, with one suite conveniently located on the main level. Major Renovations just completed include: dining area expansion and updated bar w/ built-in fridge, new flooring throughout up and down, new lighting, new paint, updated kitchen w/quartz and backsplash, ALL NEW Bathrooms inclusive of an amazing primary bath remodel and more!! Entertain in the updated formal living w/ floating fireplace and custom mantle and expanded dining rooms, as well as a great room w/fireplace. All areas easily access an open gourmet kitchen w/furniture-caliber wood cabinetry, new quartz island, a sunny nook and stainless steel GE Monogram appliances including built-in refrigerator, top-tier cooktop with griddle, and double ovens. A dramatic circular staircase w/ wrought-iron detailing in the foyer leads to the second level, where a primary suite with mountain views is complemented w/ updated fireplace, window seat, finished walk-in closet, all NEW bath inclusive of sit-down vanity, soothing tub and separate shower. An upstairs loft offers versatility, an intimate Juliet balcony and a covered deck with neighborhood views. For added convenience, built-in cabinetry and overhead racks offer ample storage in the attached 3-car garage. Nestled on a tree-lined cul-de-sac street, the welcoming residence hosts a gated entry with stone decking and a fountain, a built-in BBQ, and an elevated patio with custom stone fireplace and bar and new landscape to showcase the large side yard as well.
Property Features
- Central Air Cooling
- Fireplace Family Room
- Fireplace Master Bedroom
- Fireplace Outside
- Slab
- Forced Air Heat
- Forced Air Heat
- Balcony
- Bar
- Beamed Ceilings
- Built-in Features
- Cathedral Ceiling(s)
- Ceiling Fan(s)
- Crown Molding
- High Ceilings
- Living Room Balcony
- Living Room Deck Attached
- Pantry
- Stone Counters
- Wired for Data
- Wired for Sound
- Direct Garage Access
- Driveway
- Garage Faces Front
- Association Pool
- Public Sewer Sewer
- Association Spa
- Canyon View
- Courtyard View
- Hills View
- Neighborhood View
- Trees/Woods View
- Public Water

