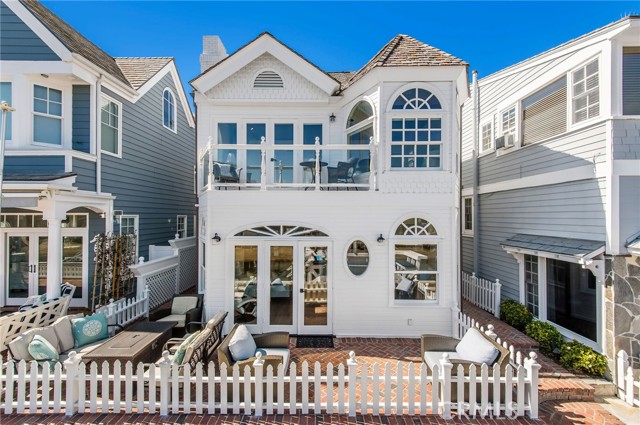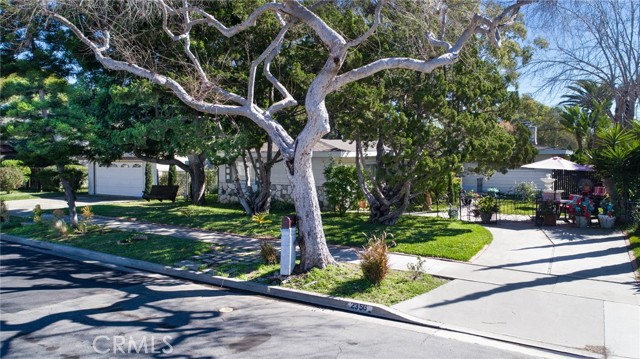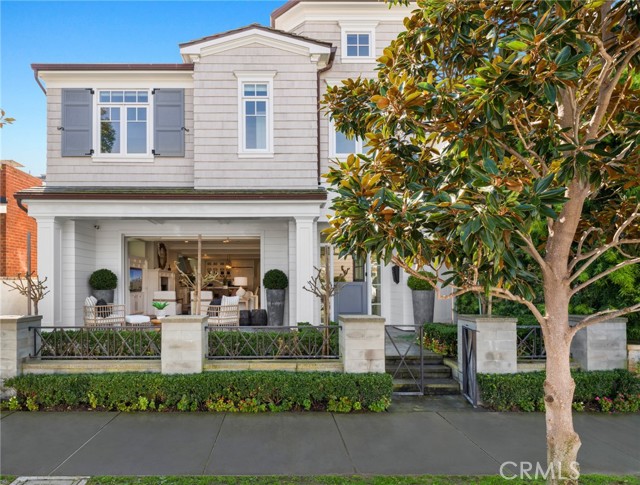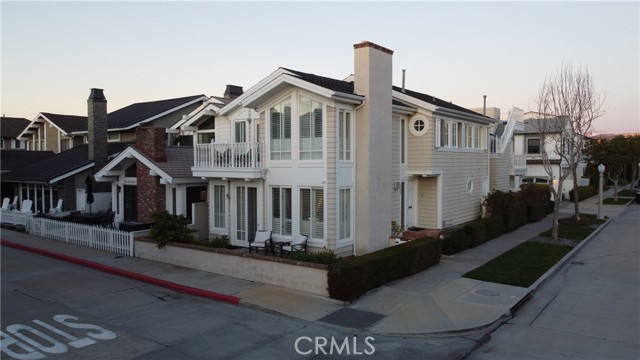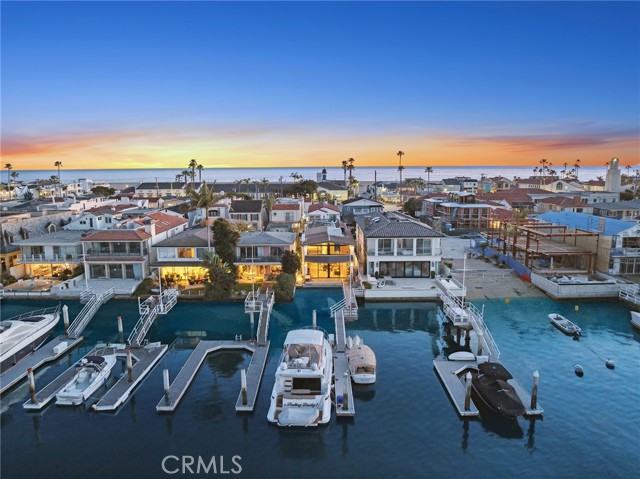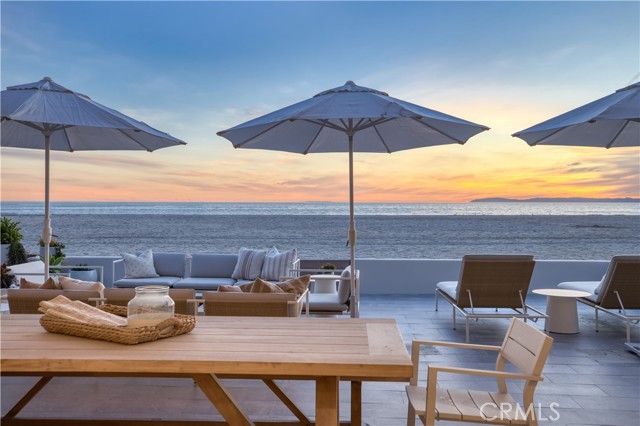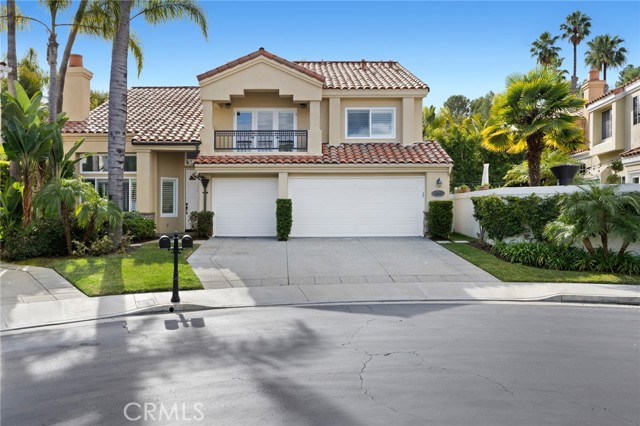16 Rue Grand Vallee Newport Beach, CA
Property Detail
- Active
Property Description
Behind the guarded-gates of Big Canyon, this desirable home is settled on an oversized lot, with some of the best golf course views Big Canyon has to offer. When entering the recently remodeled home with beautiful sand dollar maple floors, you are invited by high ceilings and a direct view of the golf course. On the main level you will find a family room with stack stone accented fireplace, powder room and slider to the yard. The light and bright kitchen features Quartz countertops, a Sub-Zero refrigerator, walk-in pantry, and opens up to the formal dining room and living room with Bose surround system. Encapsulating all that is modern yet traditional, dual window panes showcase the 18th fairway and reveal an abundance of natural light. The generous downstairs master suite features sliding doors to the patio, a fireplace, golf course views and walk-in closet. An oversized laundry room with Quartz countertops, center island and farmhouse sink, a mudroom and an attached 3-car garage complete the lower level. Upstairs offers a large bonus room complete with wet bar, soda fountain and Sub-Zero refrigerator, three additional ensuite bedrooms with views, plus an office with built-ins or 5th bedroom. A private deck brings more incredible views sprawling from the 18th fairway to the green. The yard appeals to the ultimate outdoor entertainer with a putting green, built-in Viking BBQ, and a pool complete with waterfall, slide and jacuzzi. This is a one-of-a-kind residence you do not want to miss!
Property Features
- Barbecue
- Gas Range
- Microwave
- Range Hood
- Refrigerator
- Barbecue
- Gas Range
- Microwave
- Range Hood
- Refrigerator
- Central Air Cooling
- Double Door Entry
- French Doors
- Sliding Doors
- Privacy Fence
- Stucco Wall Fence
- Fireplace Family Room
- Fireplace Living Room
- Fireplace Master Bedroom
- Carpet Floors
- Wood Floors
- Central Heat
- Central Heat
- Balcony
- Cathedral Ceiling(s)
- Crown Molding
- High Ceilings
- Living Room Deck Attached
- Open Floorplan
- Pantry
- Recessed Lighting
- Two Story Ceilings
- Direct Garage Access
- Driveway
- Garage
- Patio Open Patio
- Terrace Patio
- Wrap Around Patio
- Private Pool
- In Ground Pool
- Salt Water Pool
- Waterfall Pool
- Flat Roof
- Shingle Roof
- Public Sewer Sewer
- Private Spa
- In Ground Spa
- Golf Course View
- Mountain(s) View
- Neighborhood View
- Pond View
- Public Water

