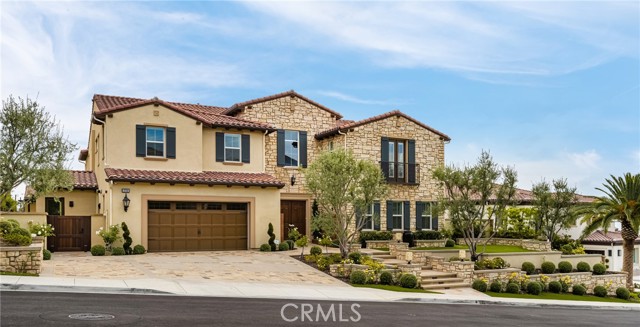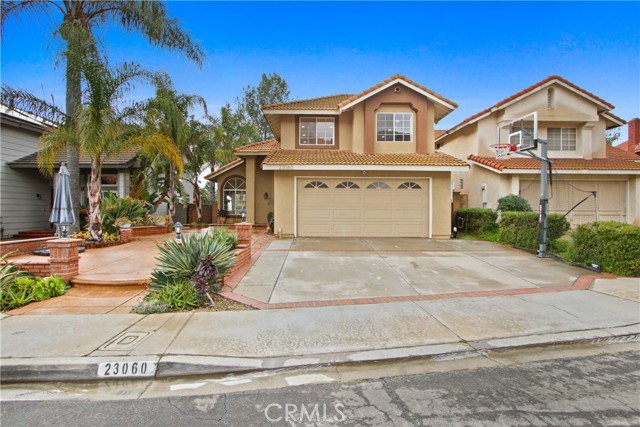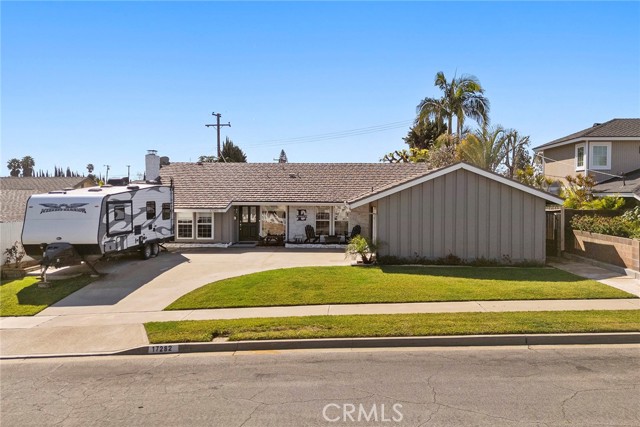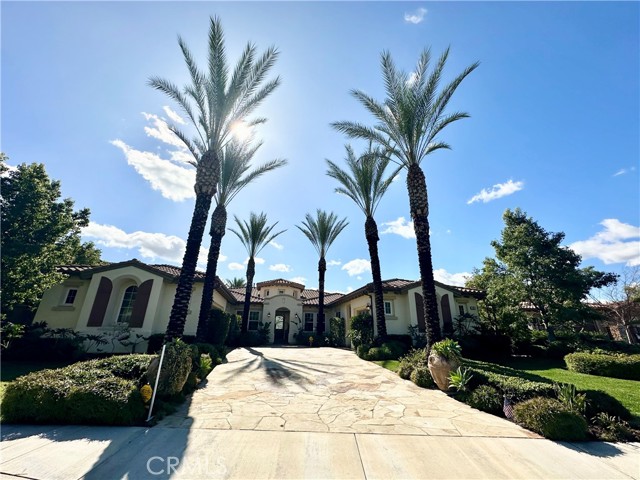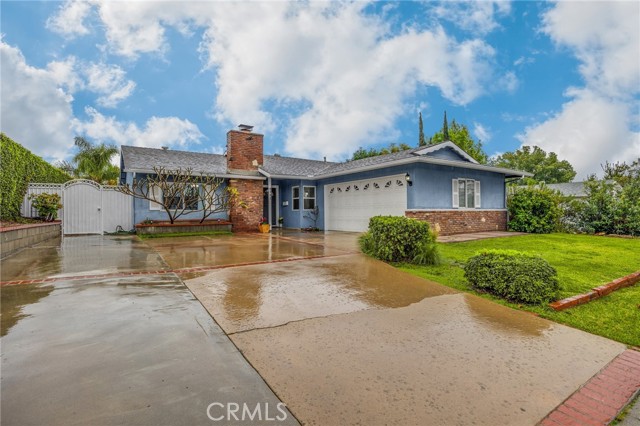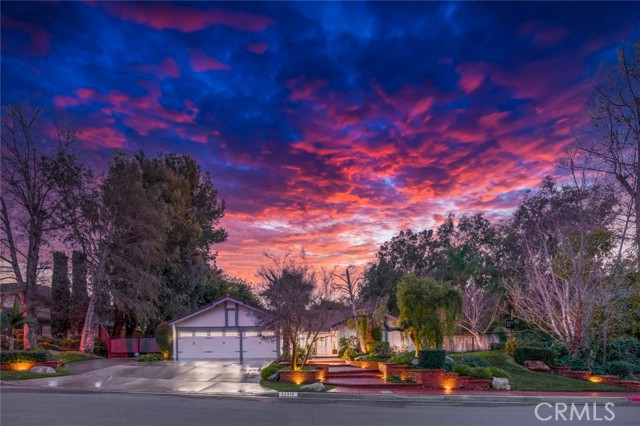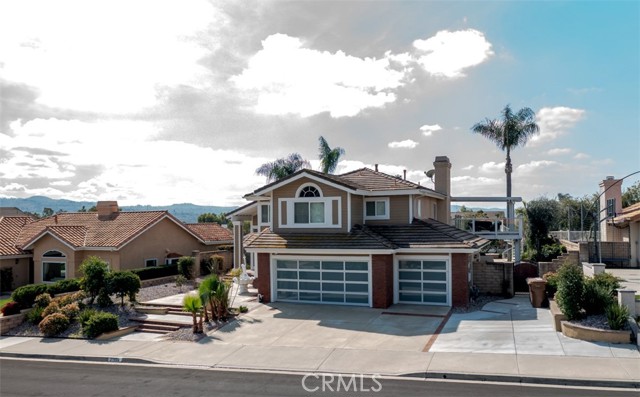17001 Cumberland Circle, Yorba Linda, CA
Property Detail
- Pending
Property Description
Wait until you see this beautiful, updated, SINGLE STORY, POOL home located in the heart of Yorba Linda!! This house has PRIDE OF OWNERSHIP written all over it. The fully updated kitchen is complete with a large center island that fits 4 bar stools, a charming garden window, recessed lighting, pendant lights above the island, granite counters, stainless appliances, gas cooktop and a large pantry. The kitchen flows into the bright and open family room and has two sets of sliding glass doors which open to the backyard. Two ceiling fans help to keep the FR cool & comfortable. The formal living room has a large window that looks out to the front yard, gas fireplace and built in shelves. Don't miss the pull down attic ladder in the hallway which opens to a large storage area located above. Both bathrooms have been fully updated! The backyard has a lovely pool and spa, lush landscaping & a RV gate that will allow you to park your toys on the large concrete pad. A new oversize, energy efficient AC and furnace unit has been installed. ALL new electrical has been installed throughout the house...a new, upgraded electrical panel, new cooper wiring and all new plugs & light switches. A tankless hot water heater has been added to the house. Now, CAN WE TALK ABOUT THE GARAGE?!? Complete with custom cabinets, a workbench, custom flooring, all new overhead lighting, newer roll up garage door and is even wired for an electric car charging port, the sleek-styled garage is practically another room in the house! The master bedroom and one of the secondary bedrooms both have sliding glass doors which open to the backyard and pool. The interior has received a fresh coat of paint. This home is just waiting for it's new owner!
Property Features
- Dishwasher
- Free-Standing Range
- Disposal
- Gas Oven
- Gas Cooktop
- Microwave
- Tankless Water Heater
- Dishwasher
- Free-Standing Range
- Disposal
- Gas Oven
- Gas Cooktop
- Microwave
- Tankless Water Heater
- Traditional Style
- Central Air Cooling
- Stucco Exterior
- Block Fence
- Fireplace Living Room
- Central Heat
- Fireplace(s) Heat
- Central Heat
- Fireplace(s) Heat
- Block Walls
- Ceiling Fan(s)
- Granite Counters
- Pantry
- Pull Down Stairs to Attic
- Recessed Lighting
- Direct Garage Access
- Driveway
- Garage
- Garage Faces Front
- Garage Door Opener
- RV Access/Parking
- RV Potential
- Electric Vehicle Charging Station(s)
- Concrete Patio
- Slab Patio
- Private Pool
- Filtered Pool
- Gunite Pool
- Gas Heat Pool
- In Ground Pool
- Composition Roof
- Public Sewer Sewer
- Private Spa
- Gunite Spa
- Heated Spa
- In Ground Spa
- Public Water
- Double Pane Windows
- Garden Window(s)

