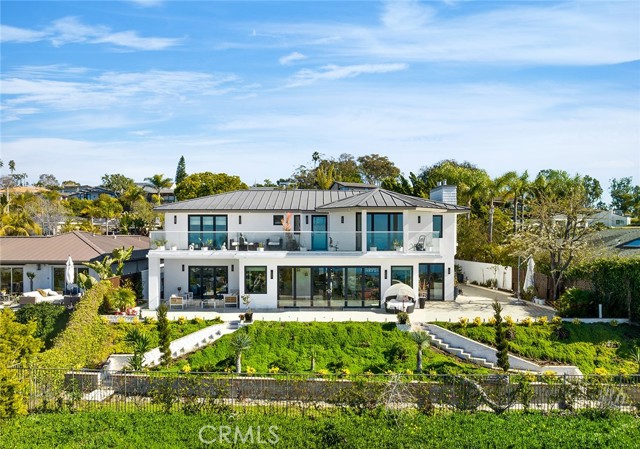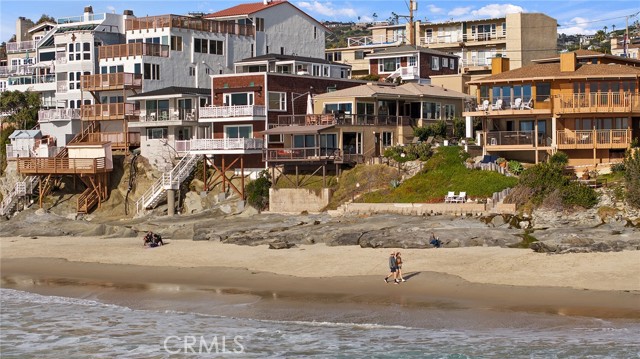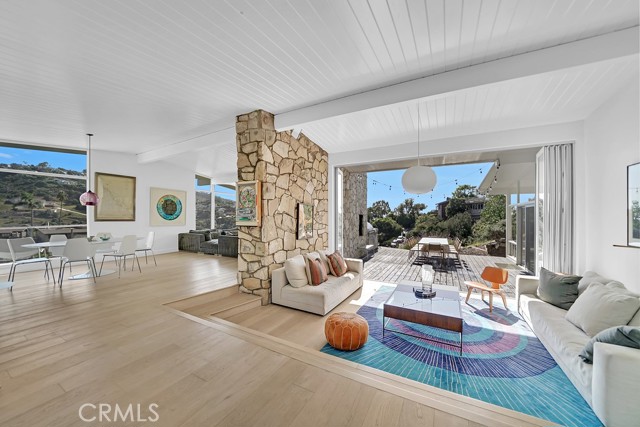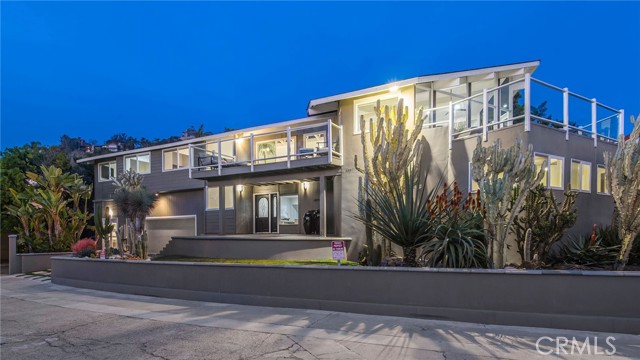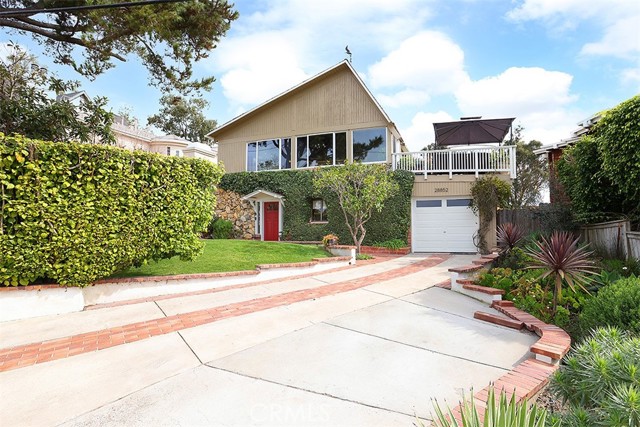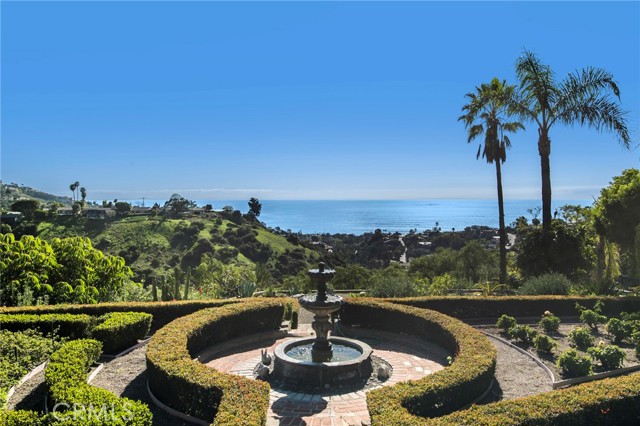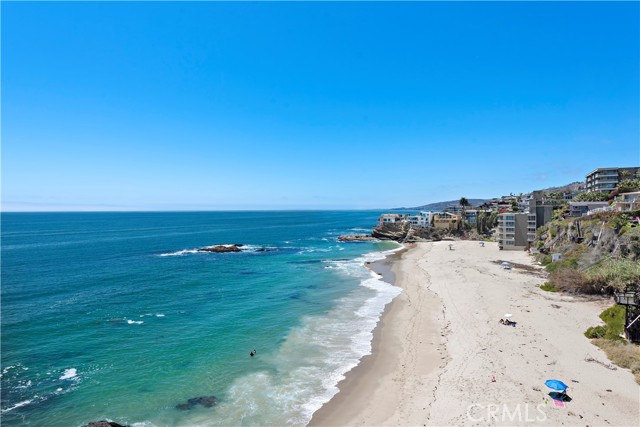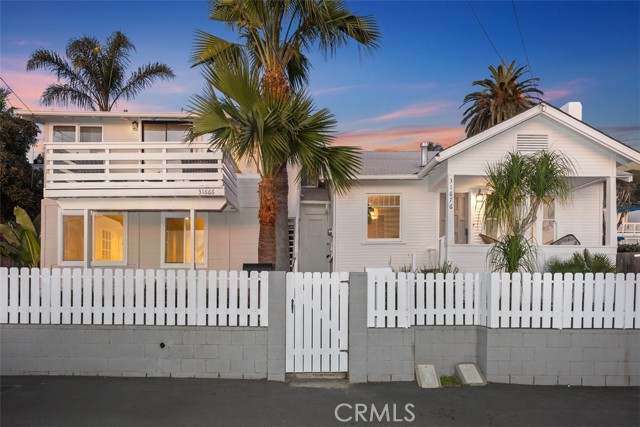40 Smithcliffs Road, Laguna Beach, CA
Property Detail
- Active
Property Description
From the moment you pass through the private gates at Smithcliffs, you feel a sense of pride, sophistication, and accomplishment. Custom built on a generous half-acre corner parcel, you are one of a very few to own a coastal estate of this size, privacy, and exceptional opulence. This French Normandy Estate is a true coastal compound which includes just shy of 10,000 square feet of living space. The classic entrance invites you to discover five bedrooms and 6 baths in the main residence that includes a spacious master suite with cozy fireplace. The grand formal dining room features a carved beamed ceilings and a wine cellar. The French-country chef’s kitchen showcases the finest furniture-caliber cabinetry, professional appliances, double-size built in refrigerator that opens to the breakfast and family living area. Step outside into your own private resort with a waterfall-adorned pool, spa, outdoor kitchen, and cabana. The guest casita offers guest a private sanctuary complete with kitchen, living room, bedroom, laundry, and steam room. A second guest suite is located above the professional gym. This unique luxury home captures the elegance France while gently reminding you of its dramatic backdrop just steps from the Pacific Ocean…a true rare opportunity to own your own Coastal Compound on the California Riviera. Tour this lovely home at https://www.tourfactory.com/idxr2738218
Property Features
- 6 Burner Stove
- Barbecue
- Built-In Range
- Self Cleaning Oven
- Convection Oven
- Dishwasher
- Double Oven
- Freezer
- Disposal
- Gas Oven
- Indoor Grill
- Ice Maker
- Microwave
- Range Hood
- Recirculated Exhaust Fan
- Refrigerator
- Self Cleaning Oven
- Trash Compactor
- Vented Exhaust Fan
- Water Heater
- Water Line to Refrigerator
- 6 Burner Stove
- Barbecue
- Built-In Range
- Self Cleaning Oven
- Convection Oven
- Dishwasher
- Double Oven
- Freezer
- Disposal
- Gas Oven
- Indoor Grill
- Ice Maker
- Microwave
- Range Hood
- Recirculated Exhaust Fan
- Refrigerator
- Self Cleaning Oven
- Trash Compactor
- Vented Exhaust Fan
- Water Heater
- Water Line to Refrigerator
- Custom Built Style
- French Style
- Central Air Cooling
- French Doors
- Insulated Doors
- Mirror Closet Door(s)
- Panel Doors
- Service Entrance
- Stucco Exterior
- Block Fence
- Good Condition Fence
- Privacy Fence
- Wrought Iron Fence
- Fireplace Living Room
- Fireplace Master Bedroom
- Fireplace Gas
- Fireplace Gas Starter
- Fireplace Fire Pit
- Carpet Floors
- Stone Floors
- Forced Air Heat
- Forced Air Heat
- 2 Staircases
- Balcony
- Beamed Ceilings
- Block Walls
- Built-in Features
- Cathedral Ceiling(s)
- Coffered Ceiling(s)
- Crown Molding
- Granite Counters
- High Ceilings
- Home Automation System
- Intercom
- Open Floorplan
- Pantry
- Recessed Lighting
- Stone Counters
- Storage
- Two Story Ceilings
- Vacuum Central
- Wired for Data
- Wired for Sound
- Built-In Storage
- Direct Garage Access
- Driveway
- Garage
- Garage Faces Front
- Garage Door Opener
- Private
- Cabana Patio
- Concrete Patio
- Deck Patio
- Patio Patio
- Patio Open Patio
- Wrap Around Patio
- Private Pool
- Black Bottom Pool
- Gunite Pool
- Heated Pool
- In Ground Pool
- Pebble Pool
- Waterfall Pool
- Composition Roof
- Public Sewer Sewer
- Sewer Paid Sewer
- Private Spa
- Gunite Spa
- Heated Spa
- In Ground Spa
- Neighborhood View
- Pool View
- Trees/Woods View
- Public Water
- Blinds
- Casement Windows
- Custom Covering
- Double Pane Windows
- Drapes
- French/Mullioned
- Screens
- Wood Frames

