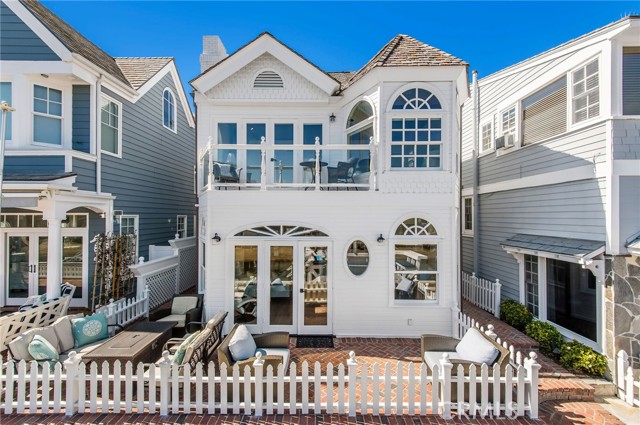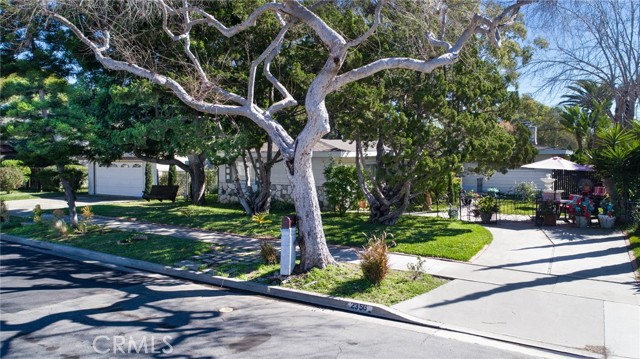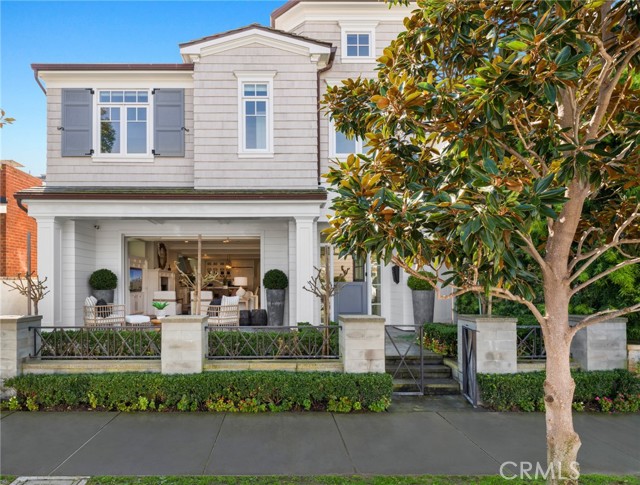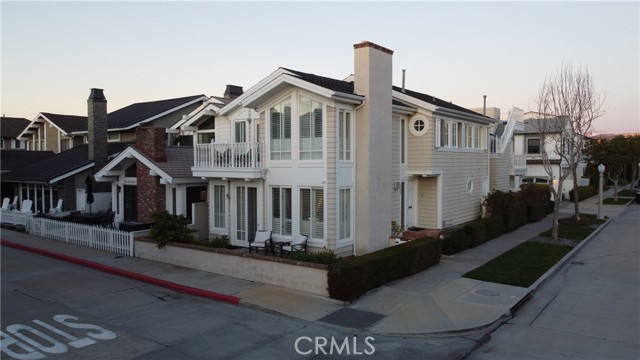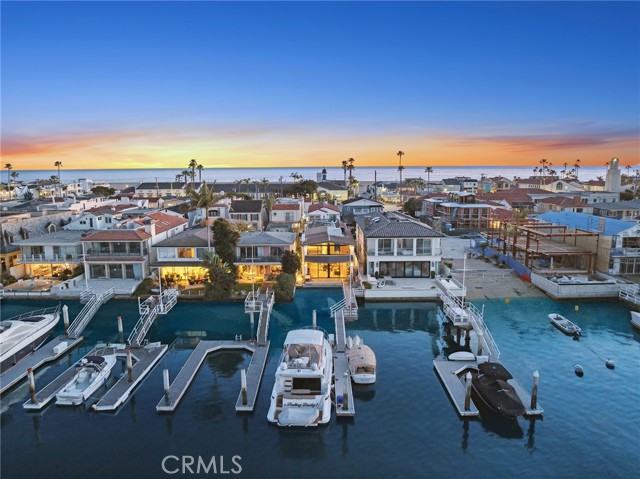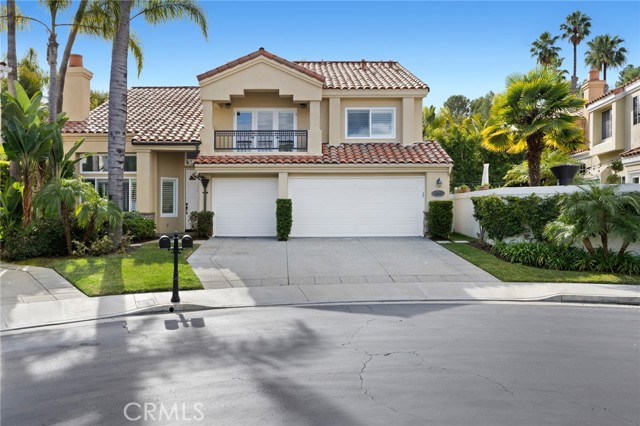2719 Vista Umbrosa Newport Beach, CA
Property Detail
- Active
Property Description
This gorgeous SINGLE LEVEL end unit home was COMPLETELY remodeled and expanded in 2003. This home has been architecturally designed with high ceilings, ample double-paned windows, remote controlled skylights and four solar light tubes that provide an abundance of light for every room! The spacious kitchen offers granite counter tops, a large center island, a walk-in pantry with custom glass door, Dacor stainless steel cooktop, oven with warming drawer, Bosch dishwasher and is connected to the dining room on one side and the family room on the other. This fantastic floor plan is set up for entertaining on a large scale. Enter the master bedroom to find two custom walk-in closets, one with additional height for hanging clothing and storage. This home includes gorgeous wood floors, a separate indoor laundry room with a large sink and custom glass door, a remote controlled fireplace, double insulation in the attic and walls, updated plumbing with recirculating hot water, Life Source Home Water Treatment, forced air heating and air conditioning with an Aprilaire Home Filter System. There is a large carpeted area in the attic for storage with easy access by a pull-down ladder. The large Jacuzzi tub has 3/4" plumbing for fast tub filling. Security system is pre-wired, and lighting is upgraded to LED. A two-car garage has a generous driveway with parking for up to 6 cars and so much more! Encompassing four separate outdoor spaces, beginning with great curb appeal offering a patio adjacent the entry gate, a side patio with a stone planter & built in BBQ and two covered patio areas adjacent to the greenbelt. This beautiful single-level custom home will not disappoint!
Property Features
- 6 Burner Stove
- Barbecue
- Dishwasher
- Double Oven
- Disposal
- Gas Oven
- Hot Water Circulator
- Ice Maker
- Instant Hot Water
- Microwave
- Refrigerator
- Water Heater
- 6 Burner Stove
- Barbecue
- Dishwasher
- Double Oven
- Disposal
- Gas Oven
- Hot Water Circulator
- Ice Maker
- Instant Hot Water
- Microwave
- Refrigerator
- Water Heater
- Central Air Cooling
- Double Door Entry
- Sliding Doors
- Concrete Exterior
- Drywall Walls Exterior
- Stucco Exterior
- Excellent Condition Fence
- Stucco Wall Fence
- Wrought Iron Fence
- Fireplace Living Room
- Fireplace Gas
- Carpet Floors
- Wood Floors
- Central Heat
- Forced Air Heat
- Central Heat
- Forced Air Heat
- Built-in Features
- Coffered Ceiling(s)
- Crown Molding
- Granite Counters
- Open Floorplan
- Pantry
- Pull Down Stairs to Attic
- Recessed Lighting
- Storage
- Wired for Data
- Direct Garage Access
- Driveway
- Garage - Single Door
- Side by Side
- Concrete Patio
- Enclosed Patio
- Patio Patio
- Patio Open Patio
- Porch Patio
- Front Porch Patio
- Rear Porch Patio
- Association Pool
- Community Pool
- Heated Pool
- In Ground Pool
- Composition Roof
- Public Sewer Sewer
- Park/Greenbelt View
- Public Water
- Plantation Shutters

