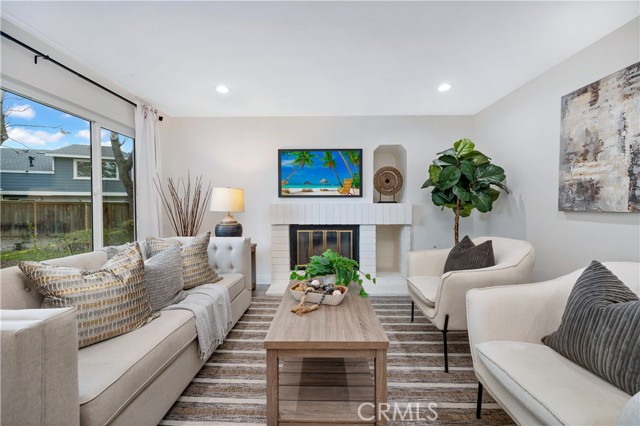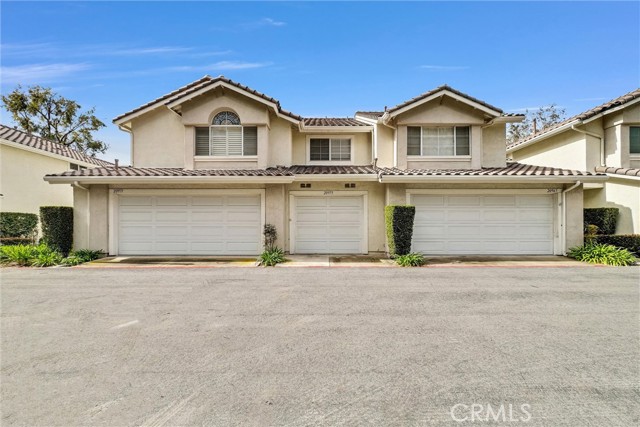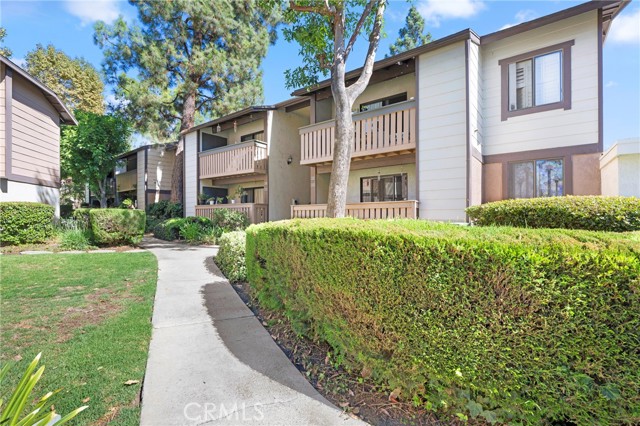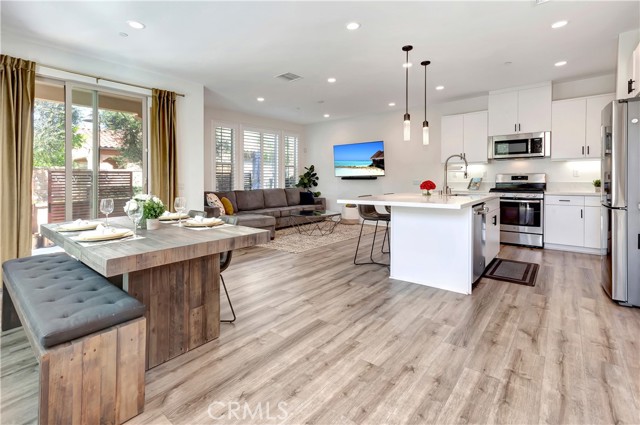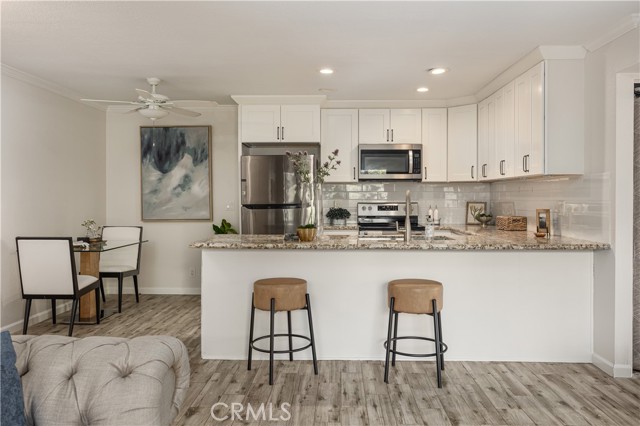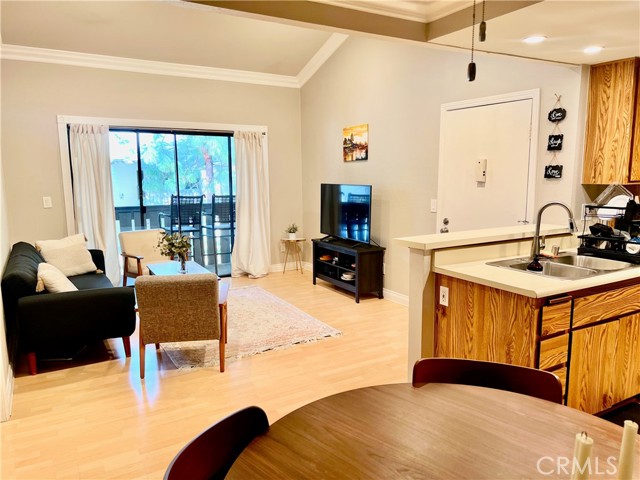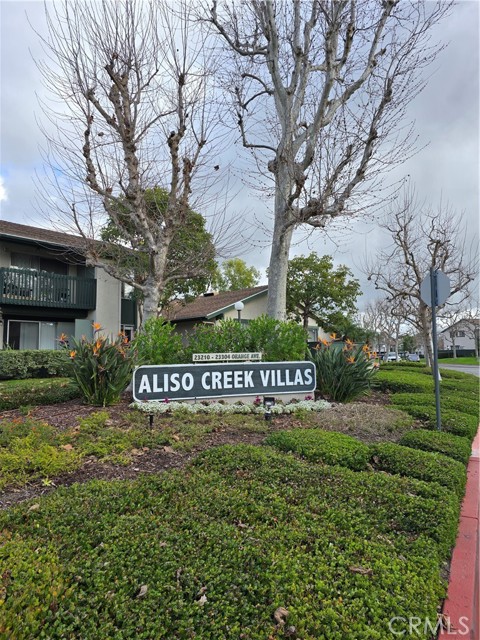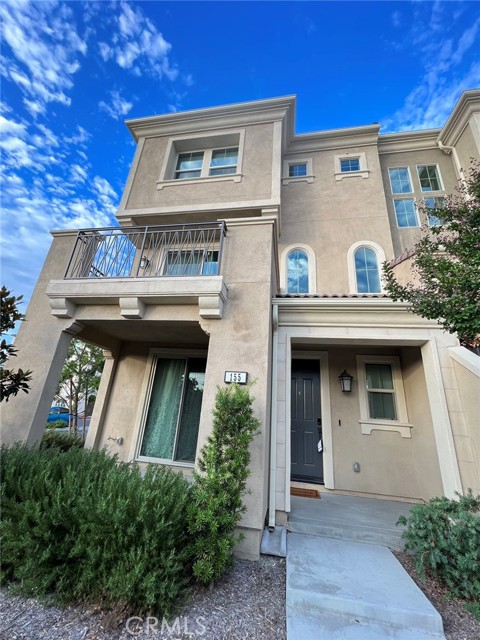25761 Le Parc Lake Forest, CA
Property Detail
- Pending
Property Description
Stunning town home with 1100 sqft of designer upgrades. Brand new light carpeting and white wall paint makes the rooms feel sunny bright and open. Entertain family and friends in your large living room that is centered around your custom stone fireplace. The kitchen has been remodeled with mahogany cabinets and granite counter and stainless steel appliances to include a new microwave. The floor plan offers 2 large bedrooms and 2.5 baths. The master suite features a large walk in closet, a stain glass port window connected to the bath room with custom vanity drawers , dual sinks, new light fixtures and a new glass sliding door in the tub/shower. Upstairs closet offers a stacking washer/dryer unit. The secondary bedroom offers lots of room and mirrored closet doors. The hall bath room has remodeled vanity new light fixture and custom tiled walk in shower. This home has the BEST location in the community being in the back next to your 2 car garage. #90 The association offers pools, BBQ area, clubhouse and spas. Close to the freeway, toll road and Irvine Spectrum.
Property Features
- Dishwasher
- Electric Oven
- Electric Cooktop
- Disposal
- Microwave
- Refrigerator
- Water Heater
- Dishwasher
- Electric Oven
- Electric Cooktop
- Disposal
- Microwave
- Refrigerator
- Water Heater
- Contemporary Style
- Central Air Cooling
- Block Fence
- Excellent Condition Fence
- Stucco Wall Fence
- Fireplace Living Room
- Fireplace Gas
- Carpet Floors
- Stone Floors
- Central Heat
- Forced Air Heat
- Central Heat
- Forced Air Heat
- Built-in Features
- Cathedral Ceiling(s)
- Granite Counters
- High Ceilings
- Open Floorplan
- Pantry
- Garage
- Garage Faces Front
- Garage - Single Door
- Garage Door Opener
- No Driveway
- Off Street
- Concrete Patio
- Rear Porch Patio
- Association Pool
- Community Pool
- Fenced Pool
- In Ground Pool
- Concrete Roof
- Public Sewer Sewer
- Association Spa
- Community Spa
- In Ground Spa
- Public Water
- Blinds
- Screens
- Stained Glass

