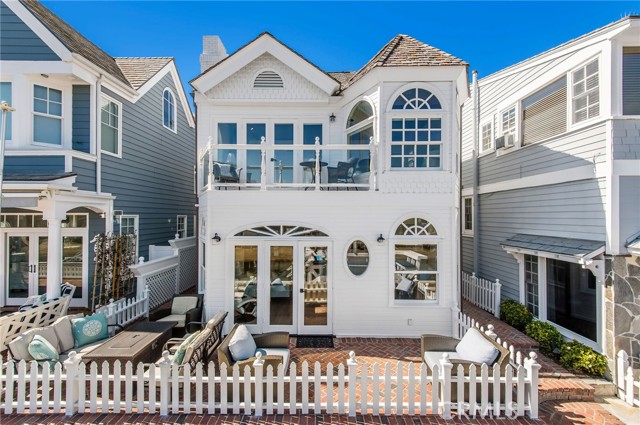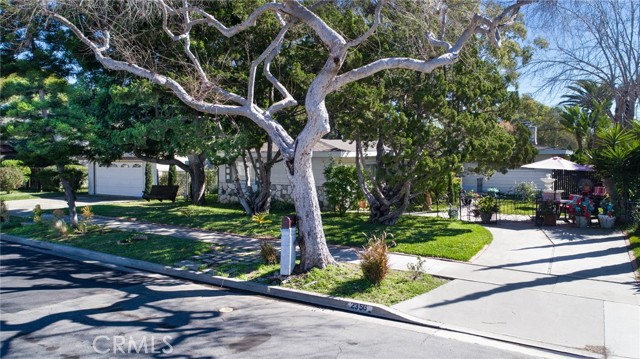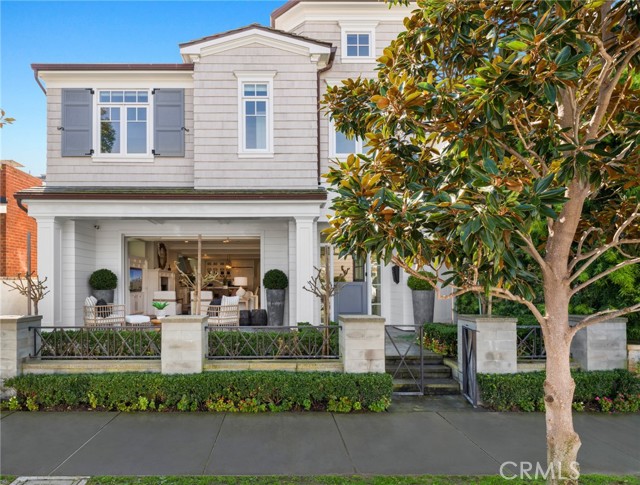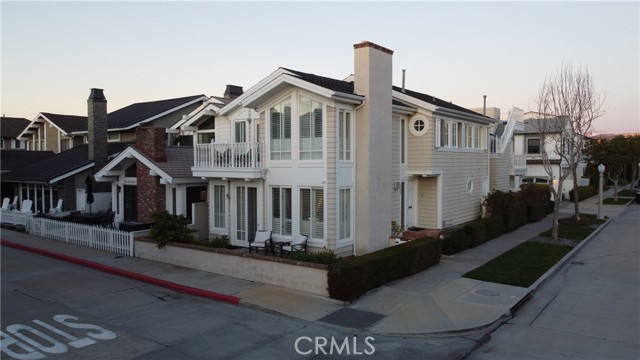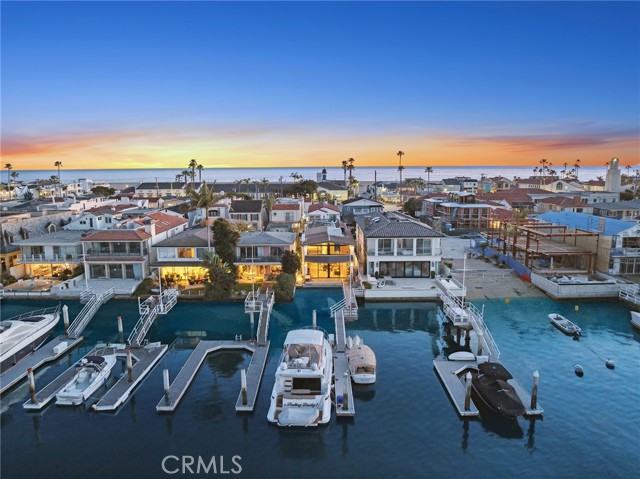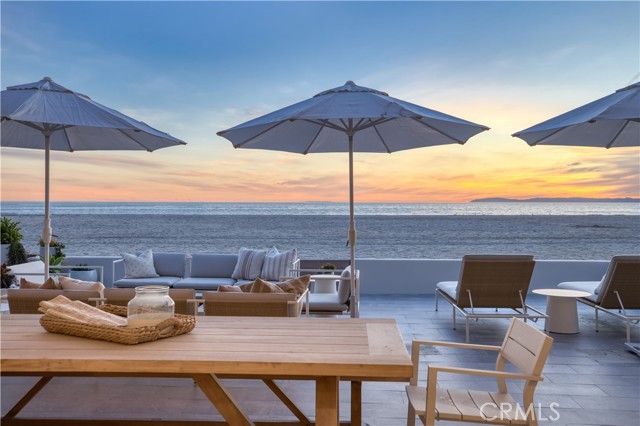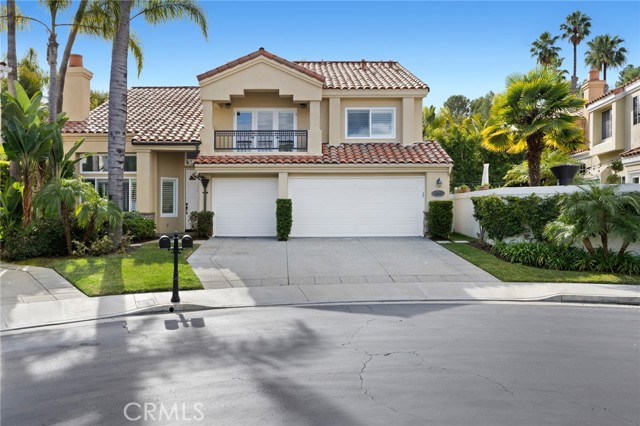2209 Heather Lane, Newport Beach, CA
Property Detail
- Active
Property Description
Tremendous opportunity to own your very own “get-away” in Orange County’s best kept secret - Cherry Lake. Consisting of only 19 homes with lake frontage, Cherry Lake is spring fed and professionally maintained without chemicals suitable for boating, fishing, and swimming. With arguably the best views on the lake, the interiors of this home also leave nothing for want. This property offers airy modern architecture with coastal touches and showcases the unbelievable views of the lake from every vantage point possible. The spacious and open floor plan offers a sleek design and a main level that has a loft-like feel with vaulted floor to ceiling windows, sliding doors that open out onto the deck, a fabulous gourmet kitchen and coveted main floor bedroom. Upstairs the massive master retreat features exposed beams and shiplap ceilings with a spa-inspired en-suite bath and walk-in closet. Nearby, there are two additional bedrooms. Additional highlights include a 3-car garage that has been converted to a professional gym (can be converted back seamlessly), ample driveway parking, and the home’s ideal location situated near trendy restaurants, excellent schools, great shopping, the Back Bay Loop, John Wayne Airport, freeways and the Toll roads!
Property Features
- 6 Burner Stove
- Convection Oven
- Dishwasher
- Freezer
- Gas Oven
- Gas Cooktop
- Gas Water Heater
- Ice Maker
- 6 Burner Stove
- Convection Oven
- Dishwasher
- Freezer
- Gas Oven
- Gas Cooktop
- Gas Water Heater
- Ice Maker
- Central Air Cooling
- Fireplace Living Room
- Fireplace(s) Heat
- Forced Air Heat
- Fireplace(s) Heat
- Forced Air Heat
- Beamed Ceilings
- Built-in Features
- Cathedral Ceiling(s)
- Ceiling Fan(s)
- Dry Bar
- Granite Counters
- High Ceilings
- Living Room Deck Attached
- Recessed Lighting
- Storage
- Public Sewer Sewer
- Back Bay View
- Lake View
- Public Water

