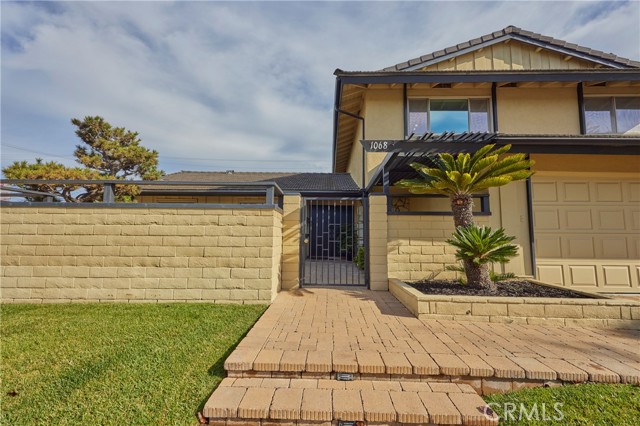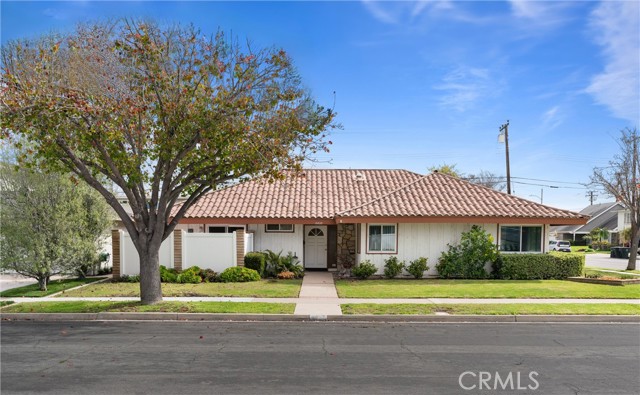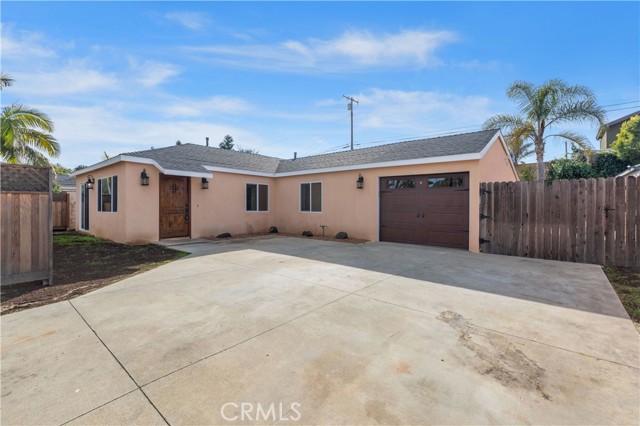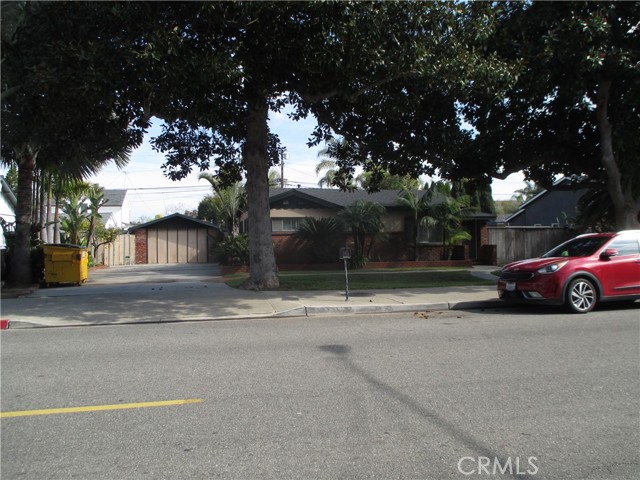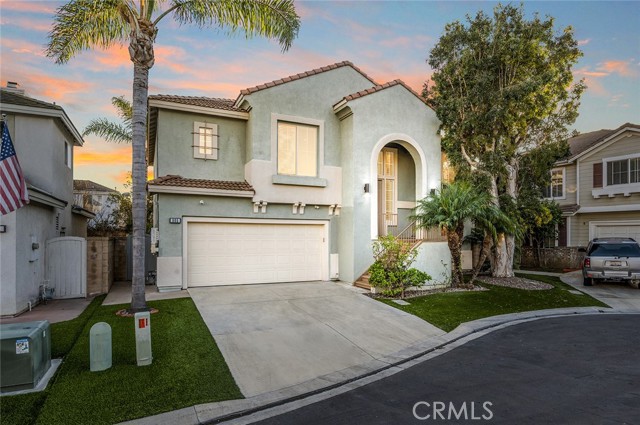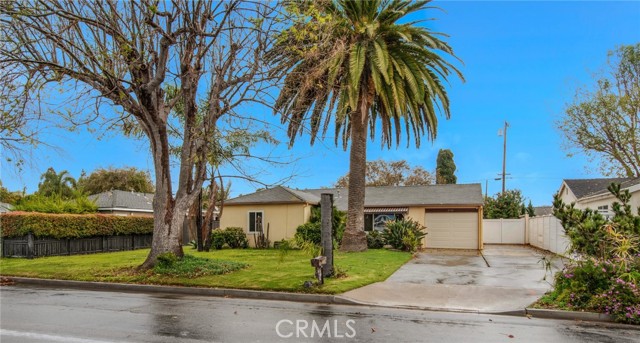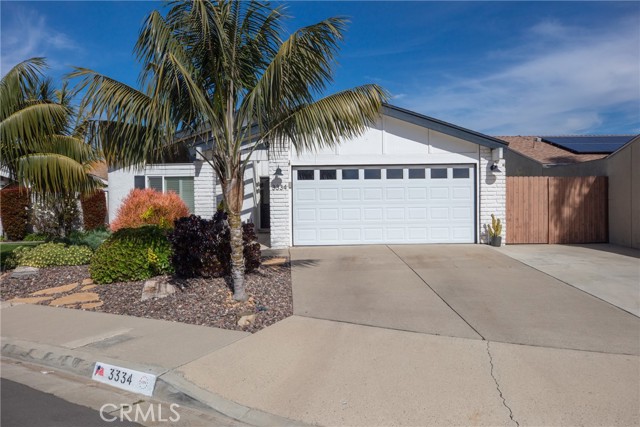1590 Riverside Place, Costa Mesa, CA
Property Detail
- Active
Property Description
Welcome to the pinnacle of new construction living, 1590 Riverside Place. Masterfully designed with a material selection and finishes more commonly found in an owner-user development, this home effortlessly melds today's leading modern trends with the casual comfort of beachside living. Located on a quiet cul-de-sac in the highly desirable enclave of Costa Mesa Heights, this rear single family residence offers the ultimate privacy throughout. Encompassing over 2,800 square feet of living space with four bedrooms + office (one main floor), four bathrooms, and parking for four cars. The entry level is equally ready for a quiet night in on the couch or a celebration with your closest friends with an open concept kitchen featuring Wolf + Sub Zero appliances, dining area, and great room with a bifold La Cantina door system. Take your glass of wine or the party to the exterior lounge that rivals any exclusive rooftop resort including custom waterwall, built-in barbecue, fireplace, and sitting + dining area. Retreat upstairs and discover a loft ideal for a media center, three guest rooms, a spacious laundry, and master suite with sitting area + terrace, and spa bath. Ideally located to all things Newport Beach + Eastside Costa Mesa, the only decision you have to make is whether to walk, ride, or drive. Don't miss this opportunity to immediately enjoy quality that is rarely available on the open market. Owner has plans available to build an ADU (eligible to be completed 2 years after property is years from Certificate of Occupancy with city approval).
Property Features
- Barbecue
- Built-In Range
- Convection Oven
- Dishwasher
- Freezer
- Range Hood
- Refrigerator
- Warming Drawer
- Barbecue
- Built-In Range
- Convection Oven
- Dishwasher
- Freezer
- Range Hood
- Refrigerator
- Warming Drawer
- Central Air Cooling
- Fireplace Living Room
- Fireplace Gas
- Wood Floors
- Central Heat
- Central Heat
- Built-in Features
- Open Floorplan
- Recessed Lighting
- Carport
- Direct Garage Access
- Garage
- Garage Faces Rear
- Public Sewer Sewer
- Neighborhood View
- Public Water

