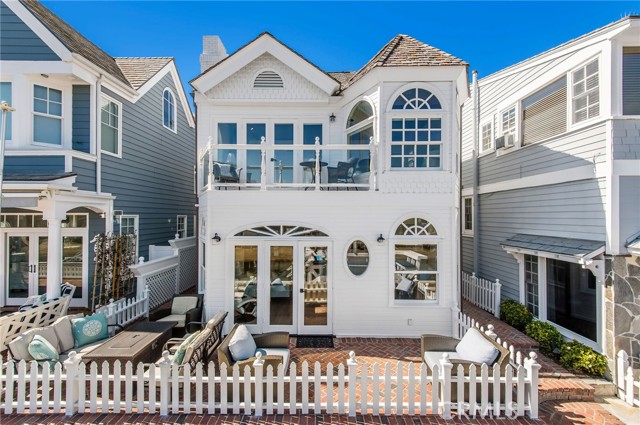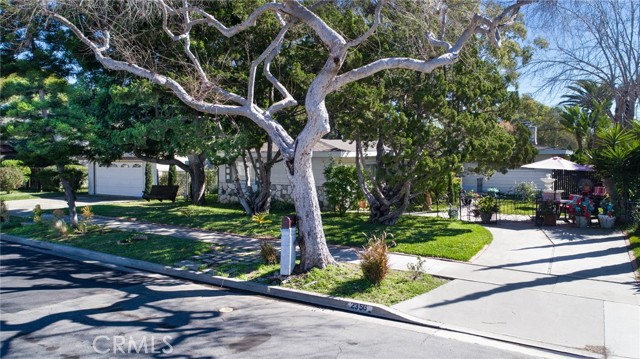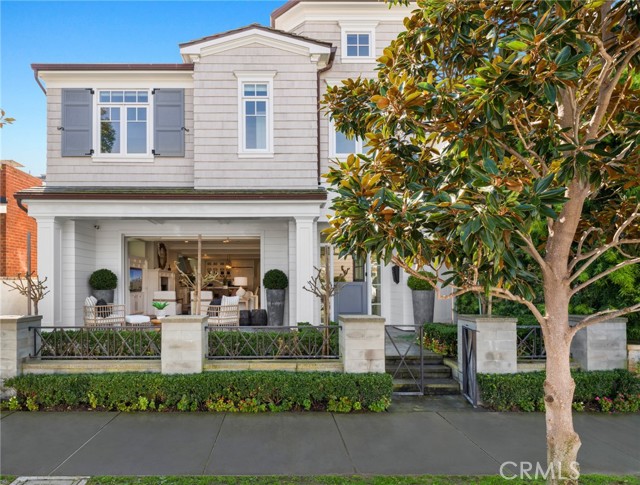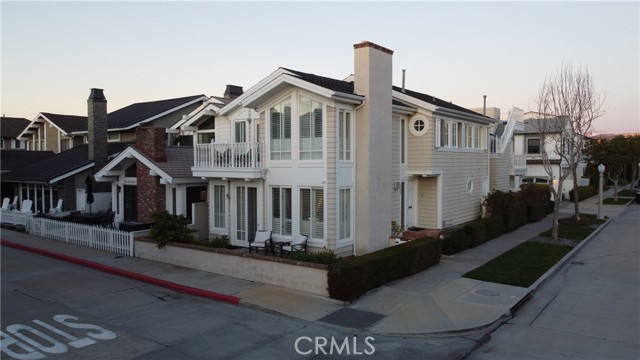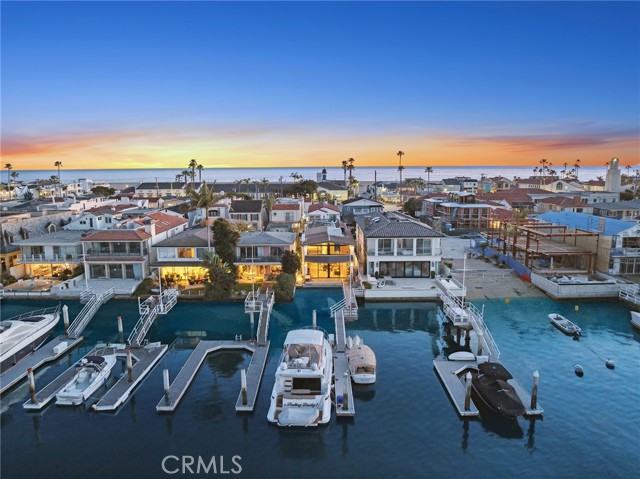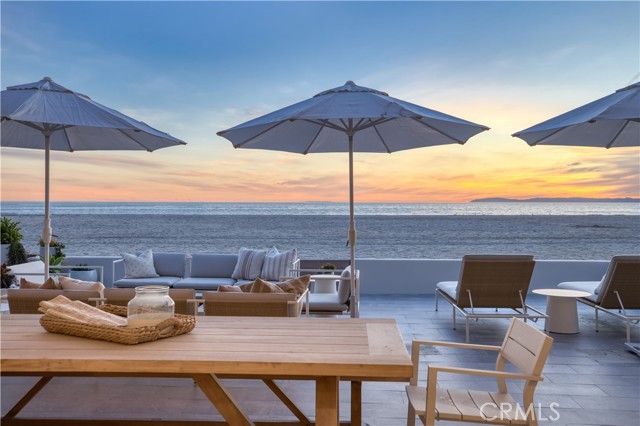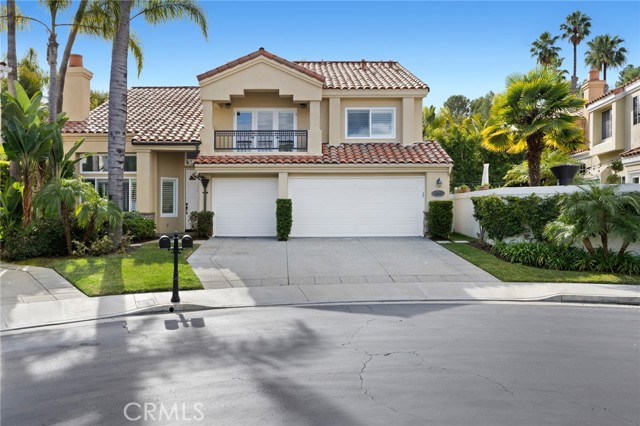3618 Park Lane Newport Beach, CA
Property Detail
- Back-Offers
Property Description
With unparalleled sophistication and design, this newly constructed 4 bedroom, 3 bath corner lot residence offers a unique lifestyle that is sure to calm and relax your senses. Located a block from the beach and just steps from the Newport Island canals, this central Balboa Peninsula location is exceptional. Fashioned with the highest comforts in mind, absolutely no expense has been spared. All the features of this turnkey home were meticulously chosen to create a stunning crisp space that transcends time. Enjoy its rich wood floors, chef inspired one of a kind designer kitchen complete with built-in appliances, custom cabinetry, hand selected stone countertops & backsplash. The decadent custom bathrooms are complete with walk-in spa quality showers that will delight you! Every aspect of this residence offers true elegance. Enjoy the spacious limestone deck that overlooks the 38th Street Park. Check out the epoxy flooring that beautifully finishes off the over-sized two car garage. This home also comes with a dedicated 3rd parking space, a huge bonus down on the peninsula. This property reflects the personality and taste of those accustomed to the finest in quality design, finishes and lifestyle.
Property Features
- Built-In Range
- Dishwasher
- Disposal
- Gas Oven
- Gas Cooktop
- Microwave
- Range Hood
- Refrigerator
- Self Cleaning Oven
- Warming Drawer
- Water Line to Refrigerator
- Built-In Range
- Dishwasher
- Disposal
- Gas Oven
- Gas Cooktop
- Microwave
- Range Hood
- Refrigerator
- Self Cleaning Oven
- Warming Drawer
- Water Line to Refrigerator
- Cape Cod Style
- Central Air Cooling
- Dual Cooling
- Fireplace None
- Wood Floors
- Central Heat
- Central Heat
- Ceiling Fan(s)
- Chair Railings
- Crown Molding
- Living Room Deck Attached
- Open Floorplan
- Recessed Lighting
- Stone Counters
- Wainscoting
- Direct Garage Access
- Garage
- Garage Faces Rear
- Garage - Single Door
- Oversized
- Side by Side
- Deck Patio
- Stone Patio
- Public Sewer Sewer
- Sewer Paid Sewer
- Canal View
- Peek-A-Boo View
- Public Water
- Double Pane Windows
- Screens

