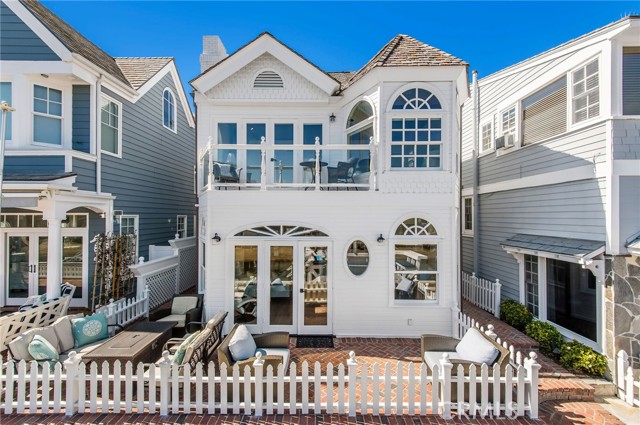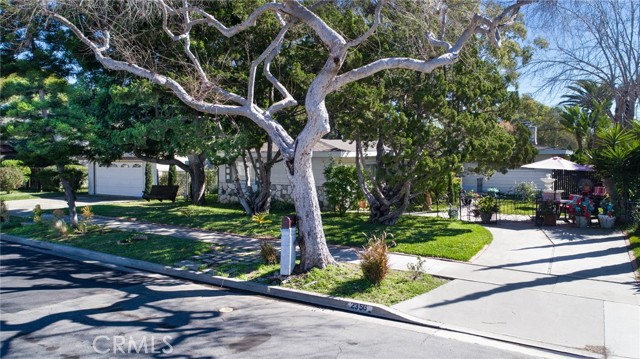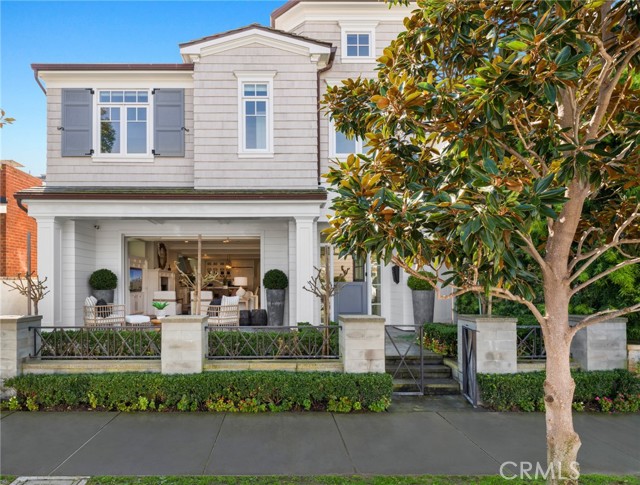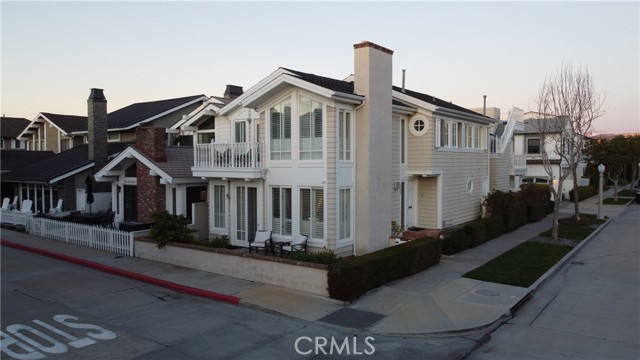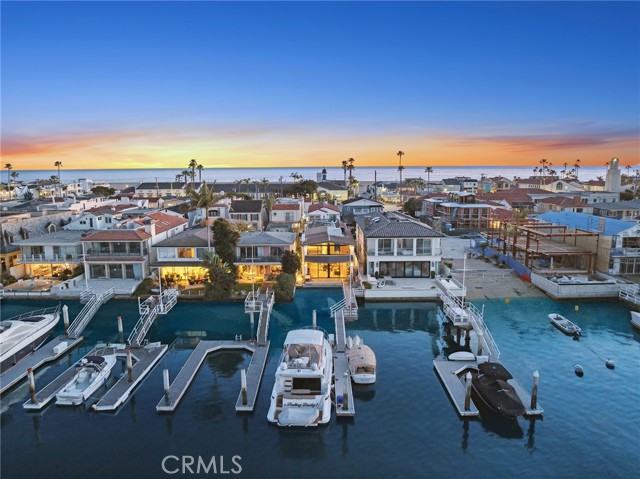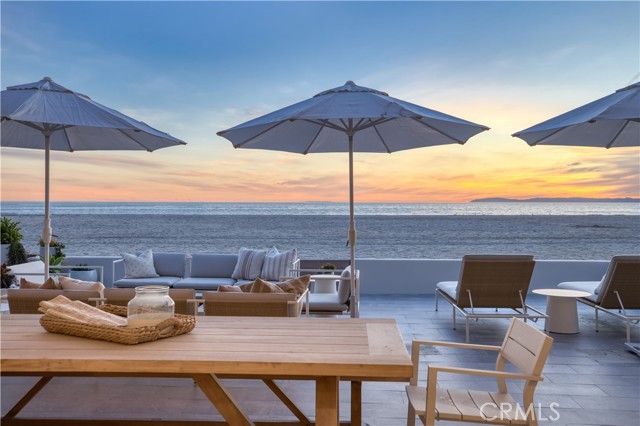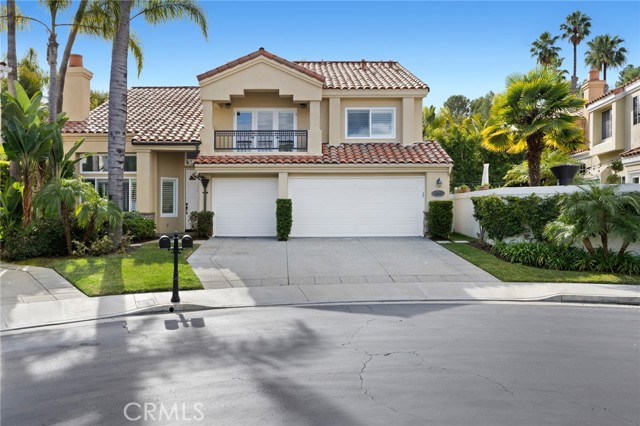2200 Vista Dorado Newport Beach, CA
Property Detail
- Active
Property Description
Situated on a corner sun-drenched lot overlooking the lush greenbelt with beautiful trees, this desirable layout is favorable for entertaining, schooling, and living simply while enjoying the Southern California coastal lifestyle. The property offers a refreshed and appealing three bedroom, two and one half bathroom airy and warm open floor plan with effortless transitions from the kitchen, living and dining room complete with fireplace. The home is integrated with stone pavers, french doors, a neutral palette and an abundance of natural light, all while overlooking the expanded patio adjacent to the largest greenbelt in the Bluffs community; perfect for dining al fresco. The primary bedroom overlooking the greenbelt with balcony has plenty of room for all your needs while the two secondary bedrooms offer abundant space with a fashionable and functional balcony off one. 2200 Vista Dorado is altogether positioned within walking distance to schools, Ralphs Shopping Center, Newport Beach Tennis Club, and the Back Bay trails. You will not want to miss this home!
Property Features
- Dishwasher
- Disposal
- Gas Cooktop
- Gas Water Heater
- Water Heater
- Dishwasher
- Disposal
- Gas Cooktop
- Gas Water Heater
- Water Heater
- Ranch Style
- Spanish Style
- Central Air Cooling
- French Doors
- Mirror Closet Door(s)
- Sliding Doors
- Concrete Exterior
- Drywall Walls Exterior
- Ducts Professionally Air-Sealed Exterior
- Stucco Exterior
- Block Fence
- Wrought Iron Fence
- Fireplace Living Room
- Stone Floors
- Slab
- Forced Air Heat
- Forced Air Heat
- Balcony
- Block Walls
- Built-in Features
- Cathedral Ceiling(s)
- Ceiling Fan(s)
- High Ceilings
- Living Room Deck Attached
- Open Floorplan
- Tile Counters
- Two Story Ceilings
- Driveway
- Concrete
- Driveway Level
- Garage
- On Site
- Concrete Patio
- Patio Patio
- Rear Porch Patio
- Slab Patio
- Community Pool
- Spanish Tile Roof
- Tar/Gravel Roof
- Public Sewer Sewer
- Neighborhood View
- Park/Greenbelt View
- Trees/Woods View
- Public Water
- Screens

