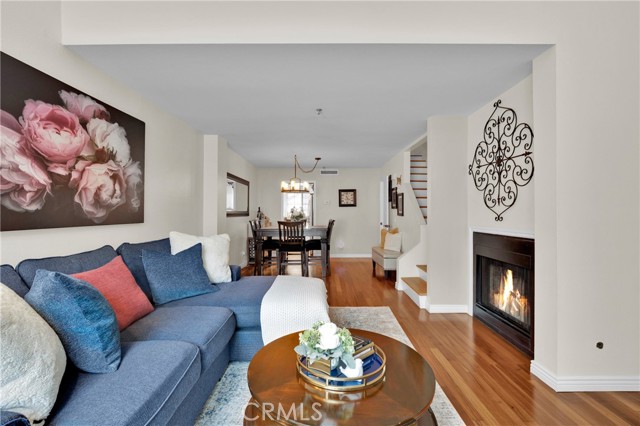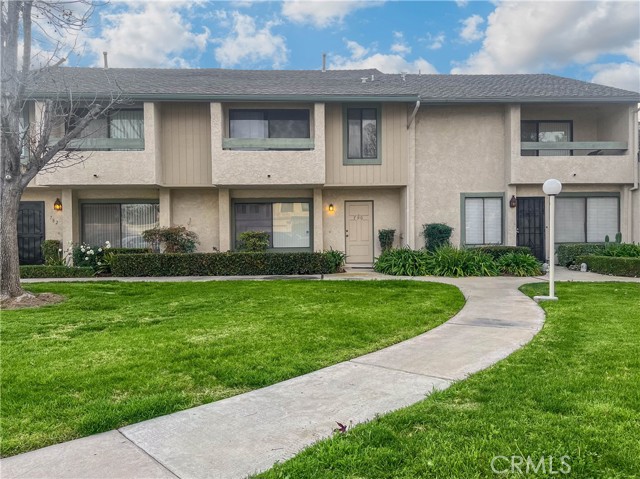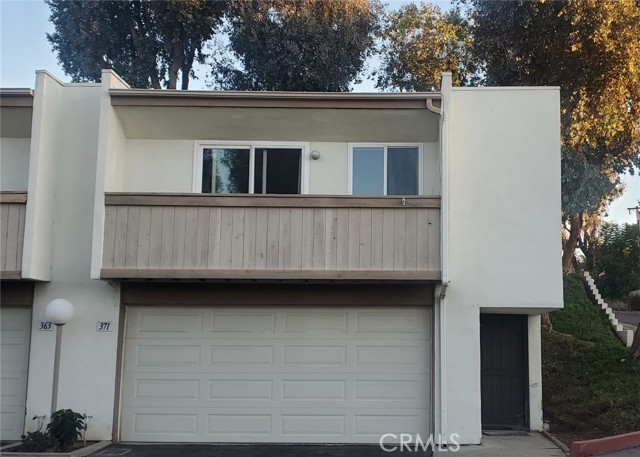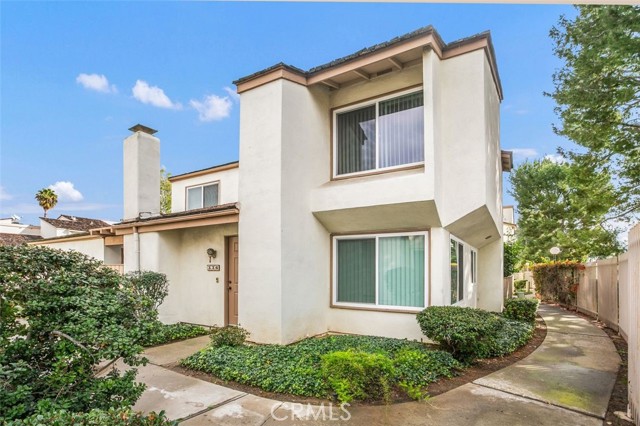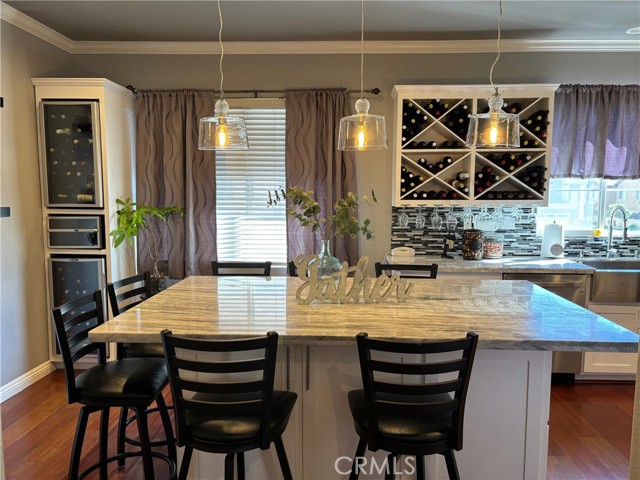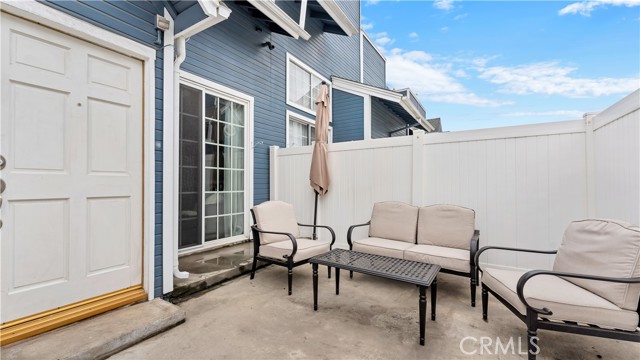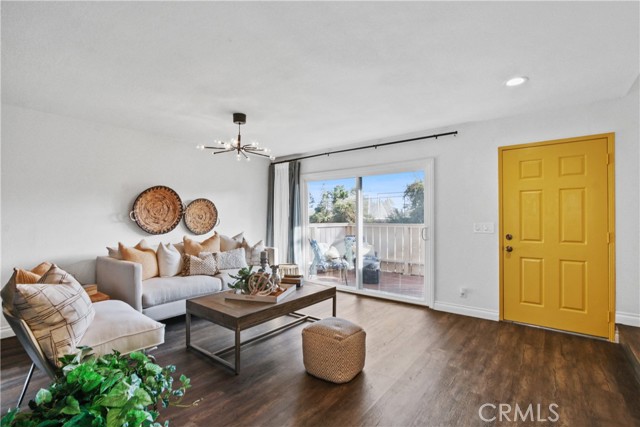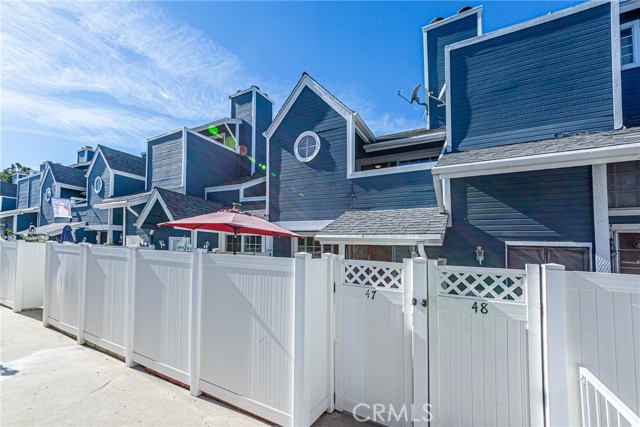2416 Sanabria Brea, CA
Property Detail
- Active
Property Description
Virtual tour https://www.youtube.com/watch?v=3OORu1MNv_k&t=7s. Virtual open house coming soon. We can connect via a facetime call if you prefer to stay at home. This practically new, 2-story townhouse has the very best location in Portorosa gated Community, with ultra premium views of 18th green and water features at the Birch Hills Golf Course. This spacious 3 bedrooms 2.5 Baths has a large gated private front yard with outstanding golf course views, This beautiful new community has a gorgeous pool & spa, picnic area with BBQ, and playground with a big grassy lawn. Highly upgraded by the builder with over $100K in premiums for the lot and highest level interior selections. Open floorplan family room and kitchen, with island / breakfast bar, gas cooktop, quartz counters. Upstairs, you will discover all three bedrooms, 2 upgraded baths, laundry room, and an open loft. This home is in the very back, quiet section of the community with huge guest parking area, direct access to the golf club and the Brea Tracks Trail system. The Brea Union Plaza Shopping Center is a half block from the front gate. Very short and easy access to the 57 and 91 Freeways. Close to La Floresta shopping center and the Brea Mall.
Property Features
- Dishwasher
- Disposal
- Gas Range
- Microwave
- Vented Exhaust Fan
- Dishwasher
- Disposal
- Gas Range
- Microwave
- Vented Exhaust Fan
- Mediterranean Style
- Central Air Cooling
- ENERGY STAR Qualified Equipment Cooling
- Stucco Exterior
- Block Fence
- Wrought Iron Fence
- Fireplace None
- Wood Floors
- Slab
- Central Heat
- Forced Air Heat
- ENERGY STAR Qualified Equipment Heat
- Central Heat
- Forced Air Heat
- ENERGY STAR Qualified Equipment Heat
- Built-in Features
- High Ceilings
- Open Floorplan
- Pantry
- Recessed Lighting
- Stone Counters
- Direct Garage Access
- Paved
- Driveway Level
- Garage Faces Rear
- Garage - Single Door
- Unassigned
- Patio Patio
- Association Pool
- Heated Pool
- Tile Roof
- Public Sewer Sewer
- Association Spa
- Heated Spa
- Golf Course View
- Panoramic View
- Water View
- Public Water
- Double Pane Windows
- ENERGY STAR Qualified Windows

