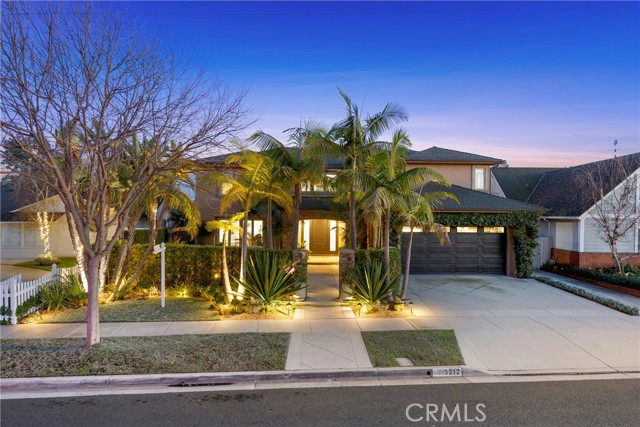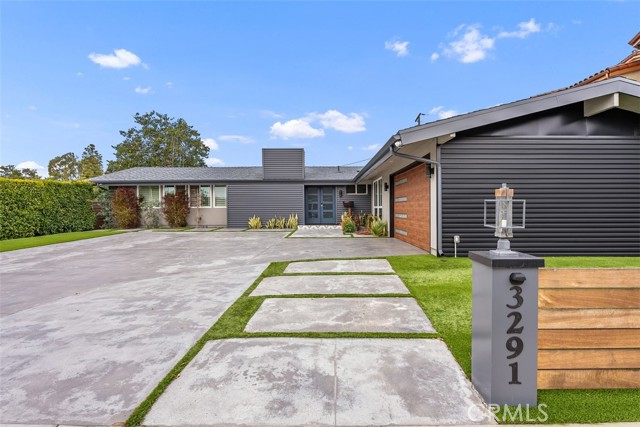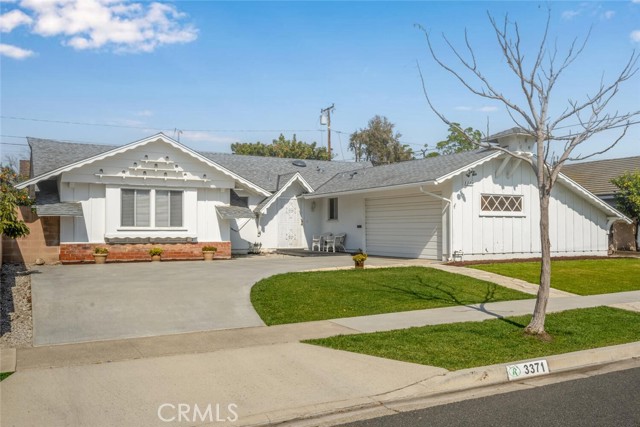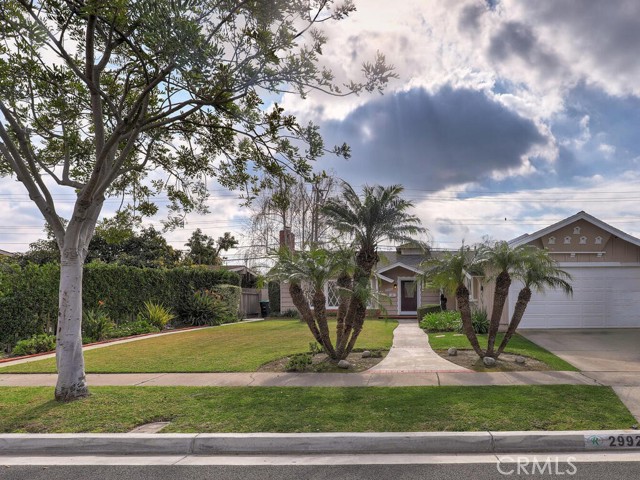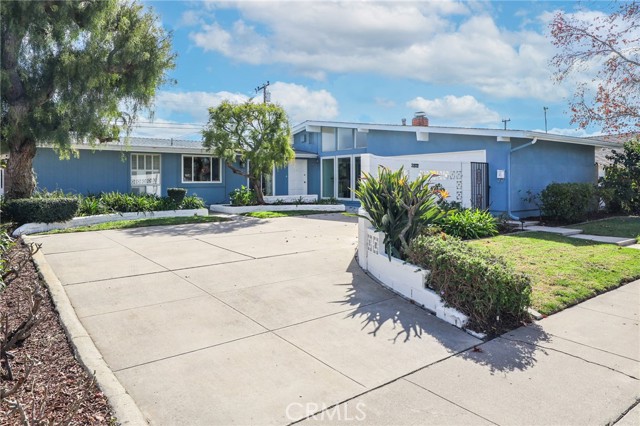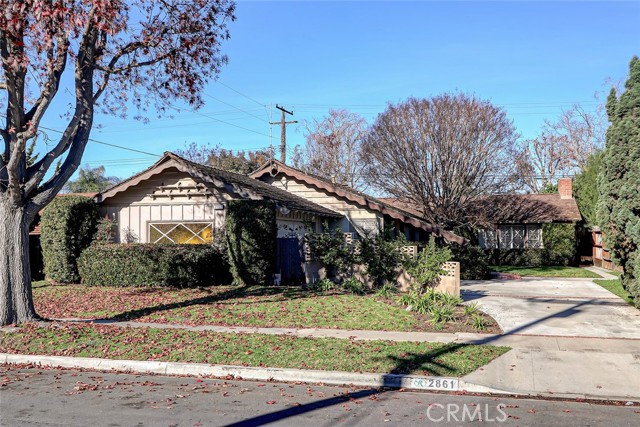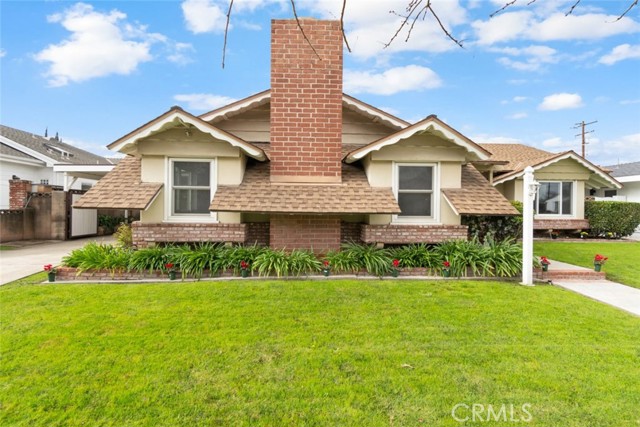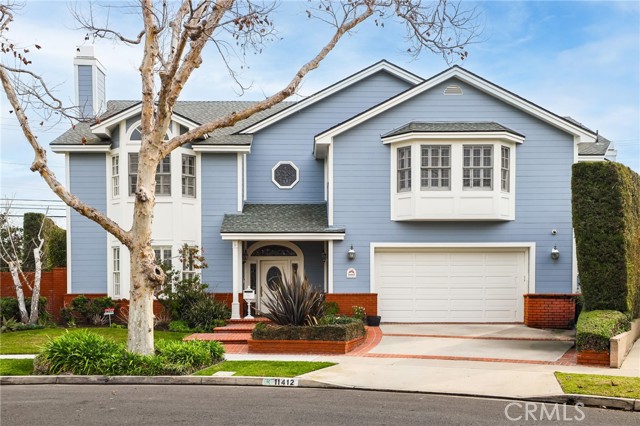3342 Kenilworth Drive, Rossmoor, CA
Property Detail
- Active
Property Description
Located on one of the most sought after Center of the Tract streets you will find this well planned Custom Built Home with large park like backyard. Completely remodeled in 2007 with professionally designed interior. The home features 4 BR, 4BA, a downstairs kids playroom or bedroom, upstairs bonus room, large living room, large formal dining room, gourmet kitchen opening to great room, large master bedroom suite, one bedroom with en suite, laundry room, 3 balconies and a 3 car garage. Abundantly spacious light & airy rooms provide a peaceful and contemporary feel. Highlights of the home include a wolf range, SS appliances, quartz counter tops, SS kitchen island, hardwood floors, newer designer carpet, newer interior/exterior paint, lots of storage, 2 walk-in master closets, spa like master bath with hydro systems in spa tub. Walk out from master bedroom balcony and look onto koi pond and hear nothing but tranquil waterfalls. Professionally Zen inspired Landscape. Huge backyard room for pool and Entertaining. Enjoy 3 car finished garage with lots of built-in storage and with direct access. This home is simply a serene place to relax and unwind. Walk one block to School and an easy walk to Rossmoor Park. Why build when this home has everything a buyer would want, a great floor plan, large backyard and an address on one of the best streets in Rossmoor. View Virtual Tour https://my.matterport.com/show/?m=WEJAiQFvYnE&mls=1 and Video at
Property Features
- Self Cleaning Oven
- Convection Oven
- Dishwasher
- Double Oven
- Gas Cooktop
- Refrigerator
- Tankless Water Heater
- Self Cleaning Oven
- Convection Oven
- Dishwasher
- Double Oven
- Gas Cooktop
- Refrigerator
- Tankless Water Heater
- Central Air Cooling
- Block Fence
- Fireplace Living Room
- Fireplace Gas
- Carpet Floors
- Wood Floors
- Central Heat
- Central Heat
- Balcony
- High Ceilings
- Recessed Lighting
- Direct Garage Access
- Driveway
- Garage
- Garage - Three Door
- Covered Patio
- Porch Patio
- Tile Roof
- Public Sewer Sewer
- Neighborhood View
- Public Water
- Custom Covering
- Double Pane Windows

