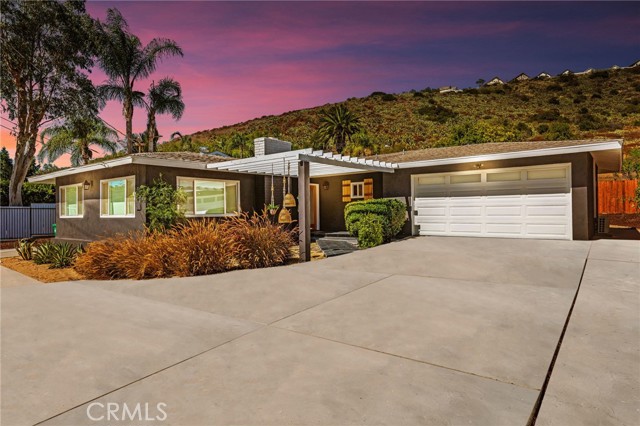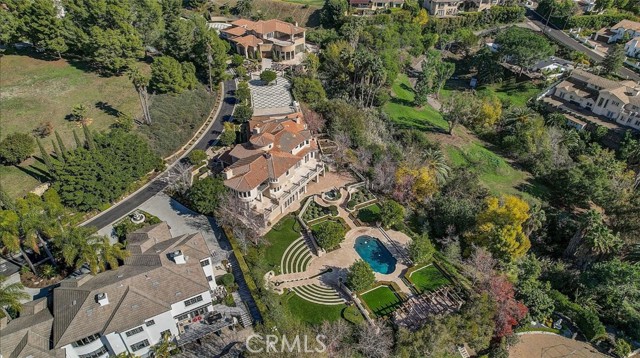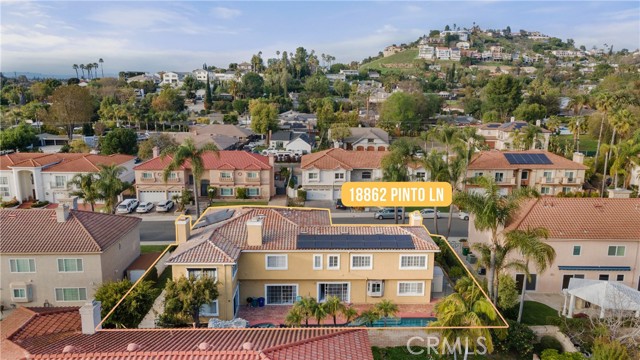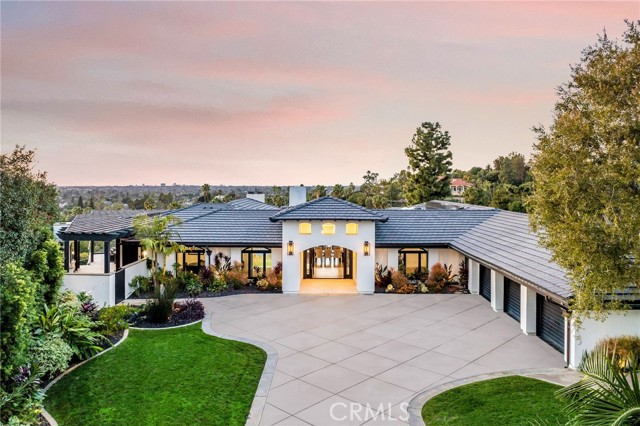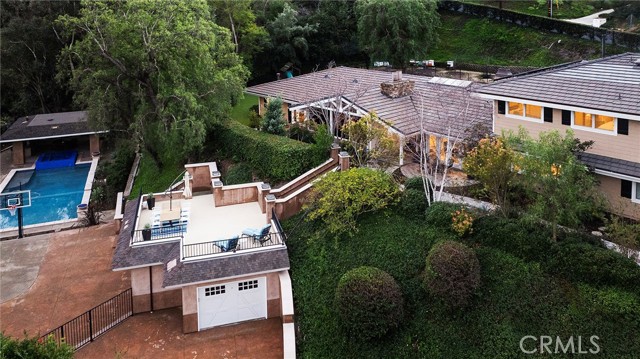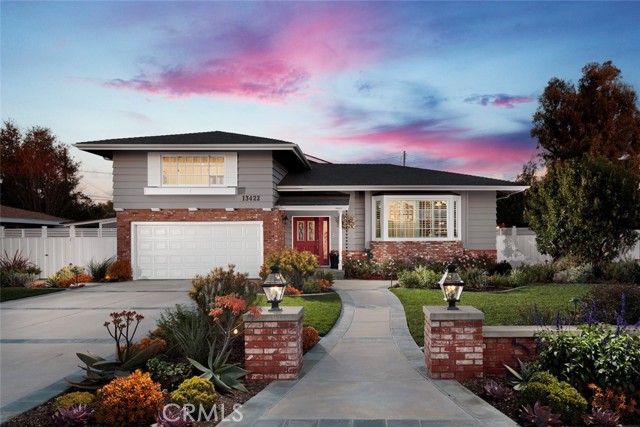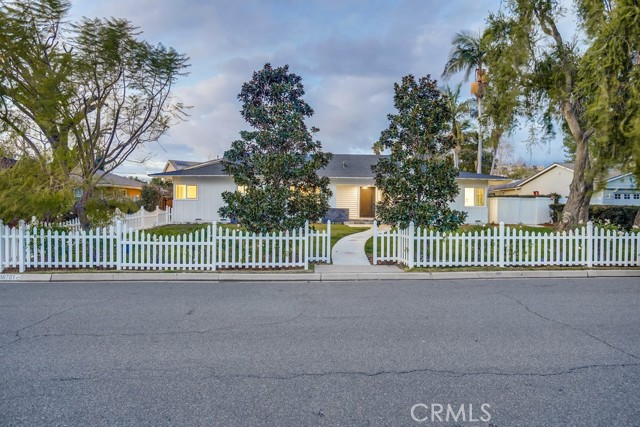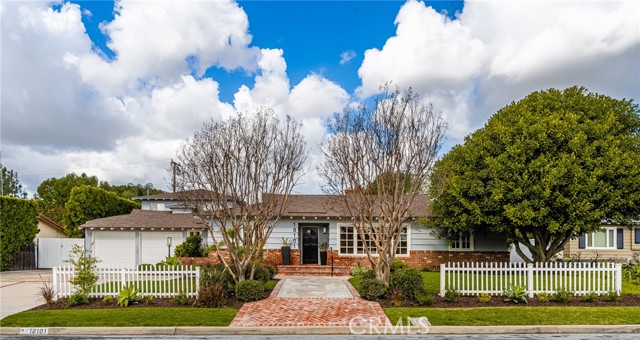10722 Brighton Drive, North Tustin, CA
Property Detail
- Active
Property Description
Experience a setting that rivals exquisite custom homes in this bright and airy residence at Charter Point in the hills of Cowan Heights. Natural light is welcomed through an abundance of dramatic floor-to-ceiling and clerestory wood-framed windows, illuminating an architecturally stunning interior that showcases vaulted open-beam wood ceilings and a host of upgraded appointments. Travertine tile graces the first level, while luxurious carpet adorns most second-floor living areas. The generously sized design reveals 4 bedrooms, 3 opulent baths, a main level den with built-in’s (optional 4th bedroom),and a phenomenal living room with 22' ceiling and a 22'-high fireplace. Virtually taken down to the studs in 2008, the home has been thoroughly embellished, including a chef-caliber kitchen with island, a nook, custom alder cabinetry, wine storage, granite countertops, and Bosch, JennAir and Sharp appliances. An inviting family room with surround sound opens to both the side and rear yards, the laundry room is located upstairs, and a 3-car garage features an office/utility room. Step into a private world of elegance in a fireplace-warmed master suite with vaulted wood ceiling and a custom bath with dual sinks and a walk-in shower. Mature trees and lush landscaping enhance the backyard’s tranquil ambiance. Enjoy slate patios, nearly 60' of custom patio covers, and manicured hillsides that are maintained by the HOA. Virtual tour:https://my.matterport.com/show/?m=xcWkxXyPRiJ&brand=0
Property Features
- Electric Oven
- Electric Cooktop
- Gas Water Heater
- Microwave
- Refrigerator
- Water Heater
- Water Line to Refrigerator
- Electric Oven
- Electric Cooktop
- Gas Water Heater
- Microwave
- Refrigerator
- Water Heater
- Water Line to Refrigerator
- French Doors
- Mirror Closet Door(s)
- Sliding Doors
- Brick Exterior
- Concrete Exterior
- Drywall Walls Exterior
- Glass Exterior
- Shake Siding Exterior
- Stucco Exterior
- Fireplace Living Room
- Fireplace Master Bedroom
- Carpet Floors
- Stone Floors
- Forced Air Heat
- Natural Gas Heat
- Forced Air Heat
- Natural Gas Heat
- Beamed Ceilings
- Built-in Features
- Cathedral Ceiling(s)
- Ceiling Fan(s)
- Corian Counters
- Crown Molding
- Granite Counters
- High Ceilings
- Open Floorplan
- Pantry
- Recessed Lighting
- Storage
- Wired for Sound
- Built-In Storage
- Direct Garage Access
- Driveway
- Concrete
- Garage
- Garage Faces Front
- Garage - Three Door
- See Remarks
- Concrete Patio
- Stone Patio
- Wrap Around Patio
- Concrete Roof
- Public Sewer Sewer
- Hills View
- Mountain(s) View
- Public Water
- Blinds
- Screens
- Wood Frames

