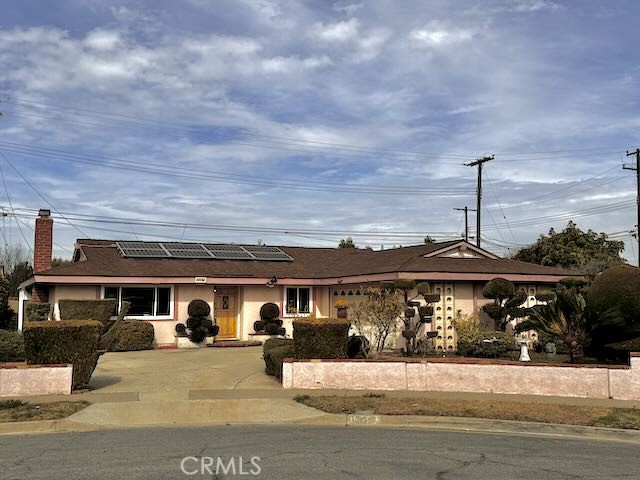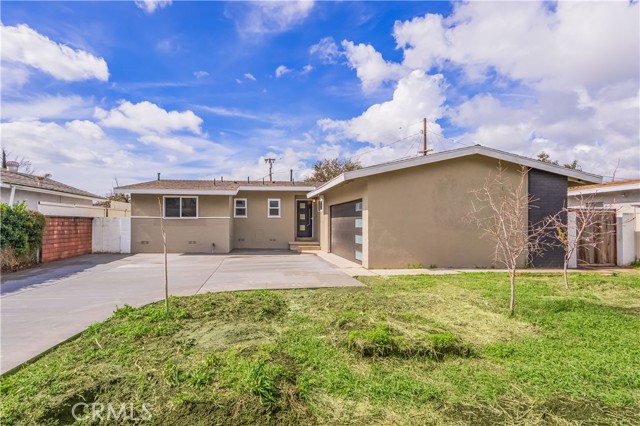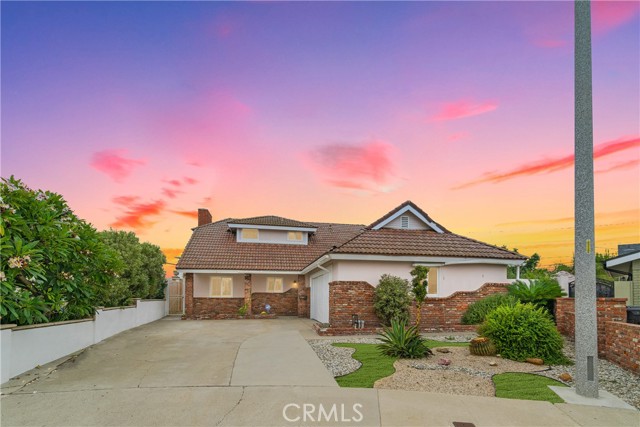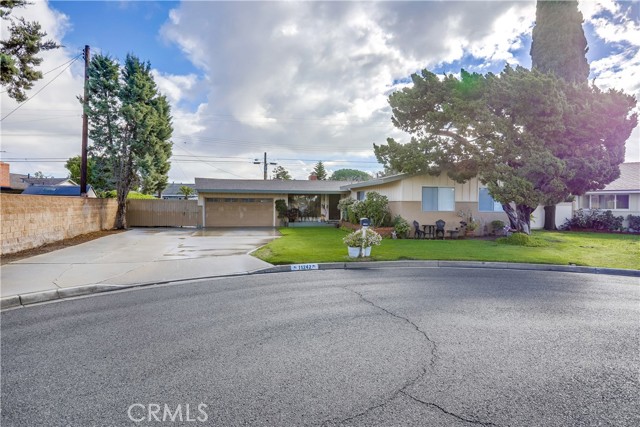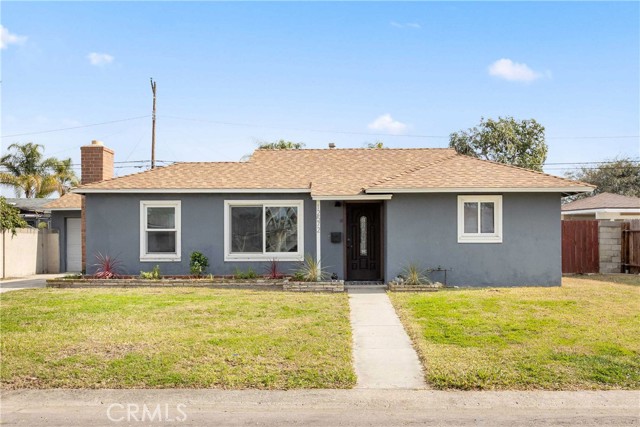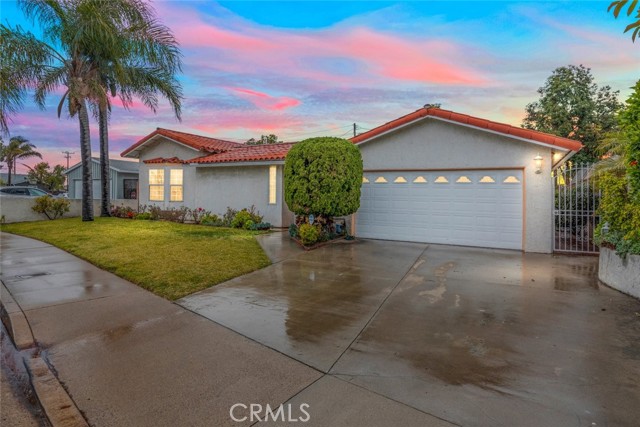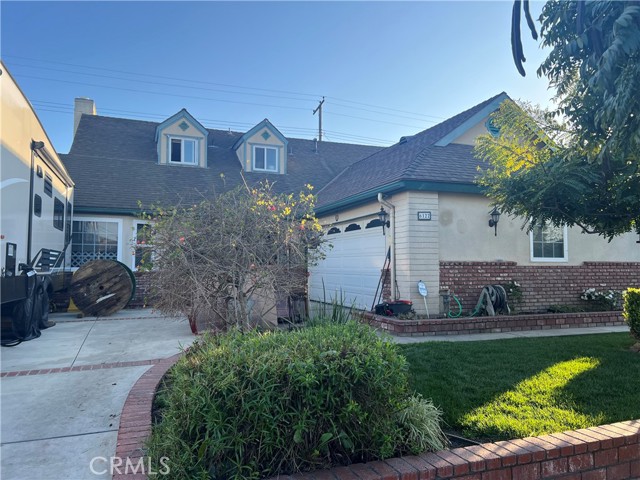10821 Holly Drive, Garden Grove, CA
Property Detail
- Active
Property Description
THIS GARDEN GROVE CUSTOM-BUILT HOME WITH A BONUS ROOM IS A MUST-SEE!!! This rare custom two-story home will grab your attention the second you pull up with its tastefully landscaped front yard and spacious corner lot. Upon entering you will immediately feel at home with its cozy entryway, open floor plan, and eye-catching staircase. Directly off the entryway is the updated kitchen that offers plenty of storage space, a breakfast nook, and a walk-in pantry. Making your way through the family room and formal dining room just on the other side of beautiful french doors you will find your very private living room. On your way up to the second floor, you will appreciate the elegant staircase and huge bonus room that awaits you at the top. This room has so much potential and can meet any of your needs. The spacious master bedroom and updated master bathroom offers french doors that lead to a beautiful backyard with plenty of privacy. This property is a rare find in this great neighborhood and has two A/C units, one for upstairs and one for downstairs, it also has a water softener. This property is close to schools, shopping, and restaurants.
Property Features
- Dishwasher
- Gas Oven
- Gas Range
- Gas Cooktop
- Gas Water Heater
- Microwave
- Water Heater
- Dishwasher
- Gas Oven
- Gas Range
- Gas Cooktop
- Gas Water Heater
- Microwave
- Water Heater
- Modern Style
- Central Air Cooling
- French Doors
- Panel Doors
- Sliding Doors
- Concrete Exterior
- Drywall Walls Exterior
- Frame Exterior
- Glass Exterior
- Stucco Exterior
- Wood Siding Exterior
- Block Fence
- Fireplace Family Room
- Carpet Floors
- Tile Floors
- Wood Floors
- Raised
- Slab
- Central Heat
- Fireplace(s) Heat
- Central Heat
- Fireplace(s) Heat
- Granite Counters
- High Ceilings
- Open Floorplan
- Pantry
- Storage
- Driveway
- Garage
- Garage Faces Front
- Garage - Single Door
- Concrete Patio
- Patio Patio
- Patio Open Patio
- Porch Patio
- Front Porch Patio
- Slab Patio
- Shingle Roof
- Public Sewer Sewer
- Neighborhood View
- Public Water
- Bay Window(s)
- Blinds
- Screens


