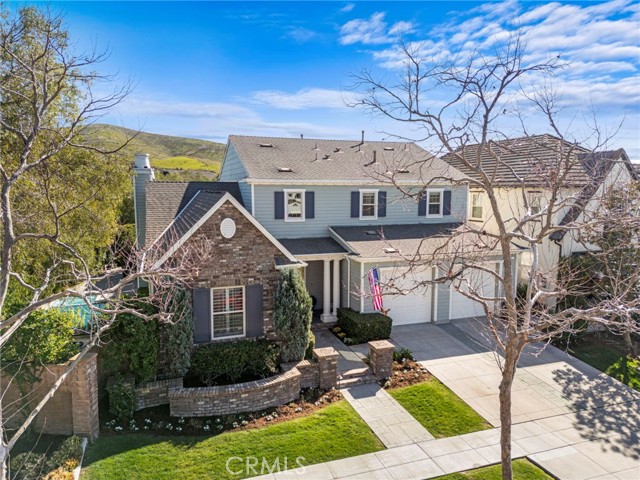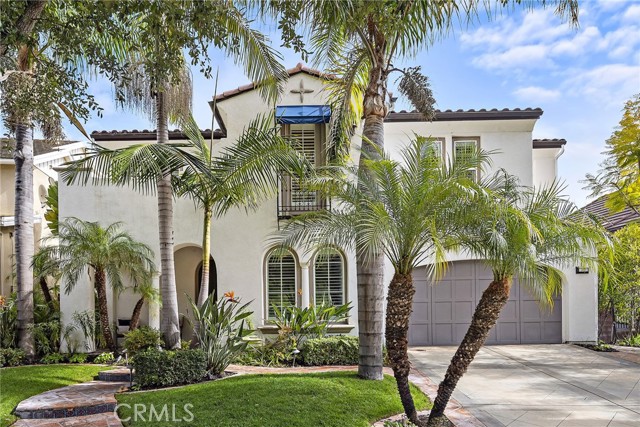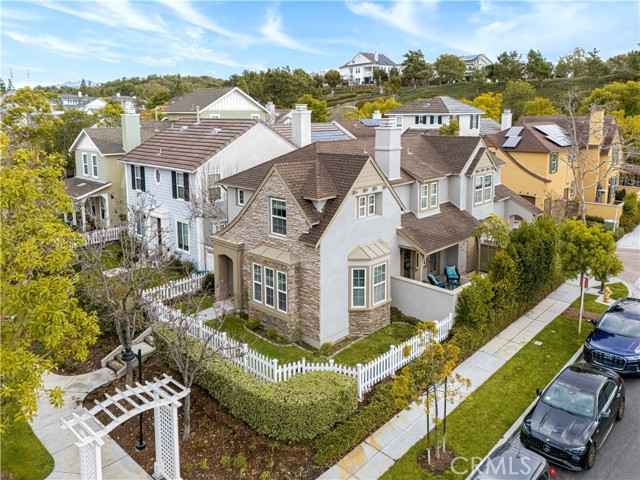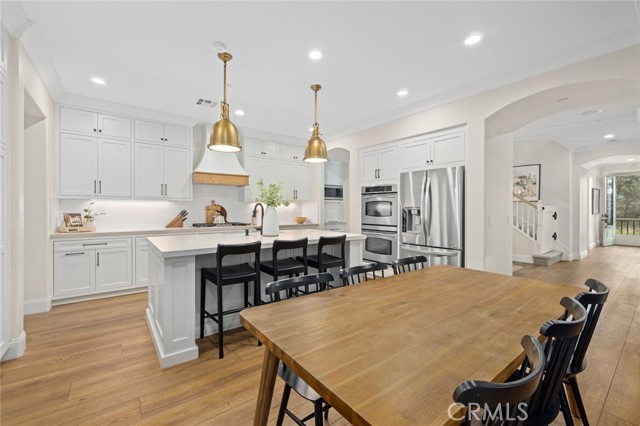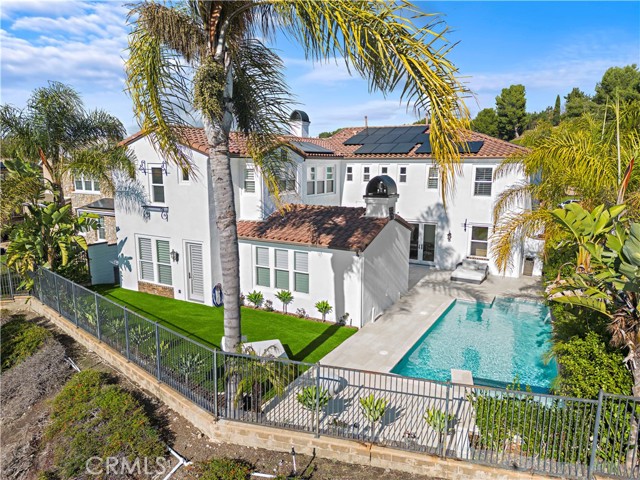1 Hempstead Street, Ladera Ranch, CA
Property Detail
- Active
Property Description
PRIVATE VIEWINGS AVAILABLE ~ Spectacular, upgraded 5-bedroom home in the coveted Prescott neighborhood of Ladera Ranch. This turnkey home welcomes you with premium Shaw French oak wood floors and an abundance of natural light. Formal living and dining rooms are accented with plantation shutters and custom lighting. Open concept family room showcases entertainment built-ins and a large brick-faced fireplace with charming antique wood mantle. Remodeled kitchen features contemporary granite countertops, expansive kitchen island with bar seating, stainless steel appliances, and large walk-in pantry. Downstairs provides a sizable, private bedroom for your guests to enjoy, upgraded bathroom with walk-in shower, and playroom or office. Spacious master suite boasts a large retreat, two generous walk-in closets, and a private master bath with walk-in shower, romantic soaking tub, quartz counters, and dual sinks and vanity. Three secondary bedrooms, upgraded bathroom with dual sinks, and laundry room with sink completes the upstairs. Private backyard awaits your afternoon BBQs and relaxing under the gazebo while listening to the tranquil fountain. Just steps away from the Oak Knoll Club House which includes two pools, a splash pad, and meeting facilities. Come experience Ladera Ranch living at its finest while enjoying the many amenities including community pools, parks & playgrounds, sporting facilities, award-winning schools, hiking & biking trails, numerous restaurants and shops.
Property Features
- 6 Burner Stove
- Self Cleaning Oven
- Dishwasher
- Disposal
- Gas Oven
- Gas Range
- Gas Water Heater
- Microwave
- Range Hood
- Self Cleaning Oven
- Vented Exhaust Fan
- 6 Burner Stove
- Self Cleaning Oven
- Dishwasher
- Disposal
- Gas Oven
- Gas Range
- Gas Water Heater
- Microwave
- Range Hood
- Self Cleaning Oven
- Vented Exhaust Fan
- Central Air Cooling
- Split Rail Fence
- Fireplace Family Room
- Fireplace Gas
- Carpet Floors
- Wood Floors
- Built-in Features
- Ceiling Fan(s)
- Open Floorplan
- Recessed Lighting
- Direct Garage Access
- Association Pool
- Sewer Paid Sewer
- Association Spa
- Hills View
- Neighborhood View
- Public Water
- Plantation Shutters
- Screens

