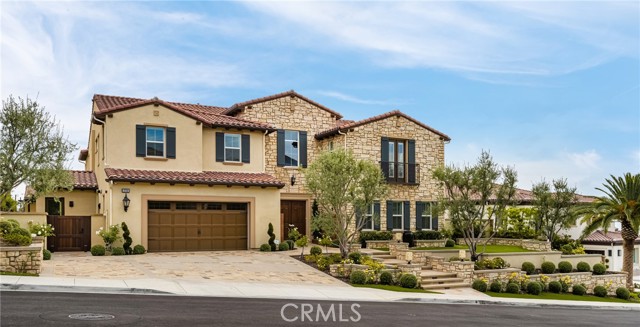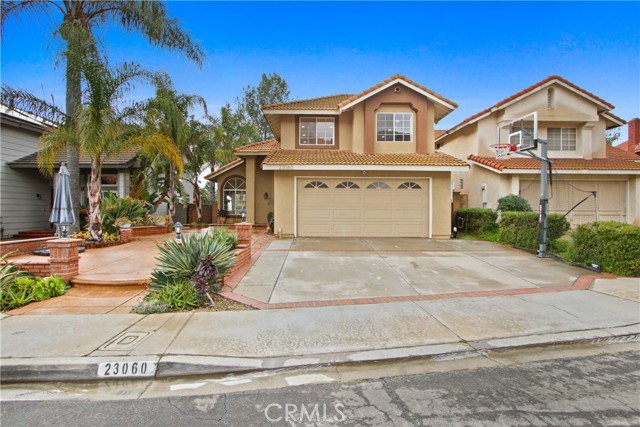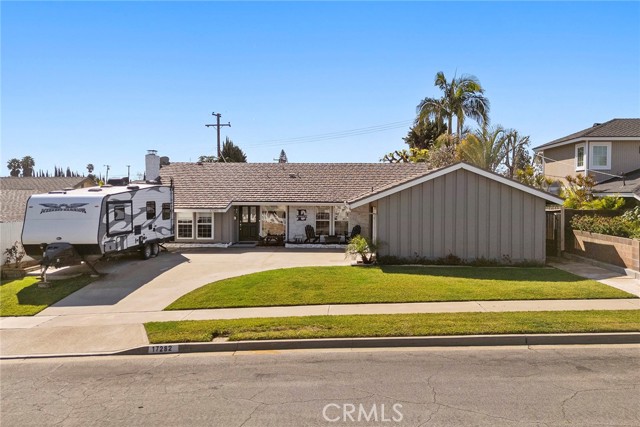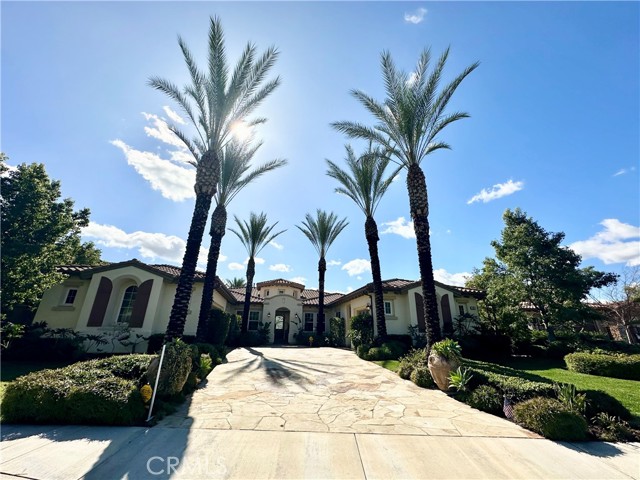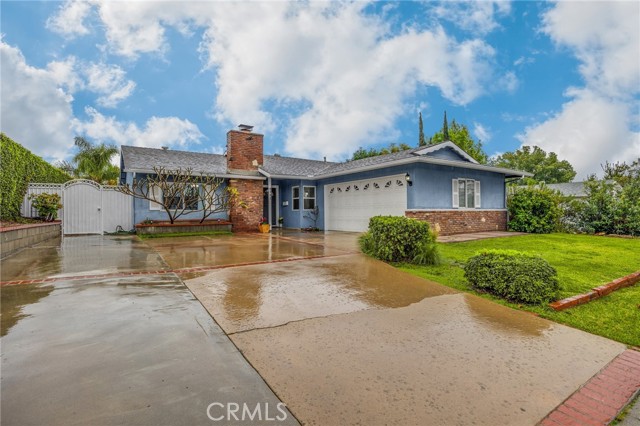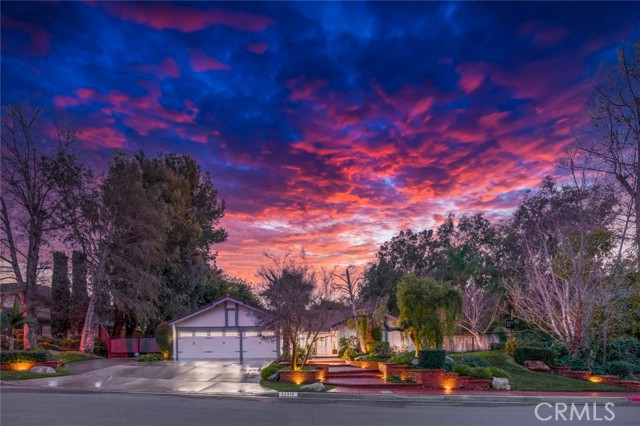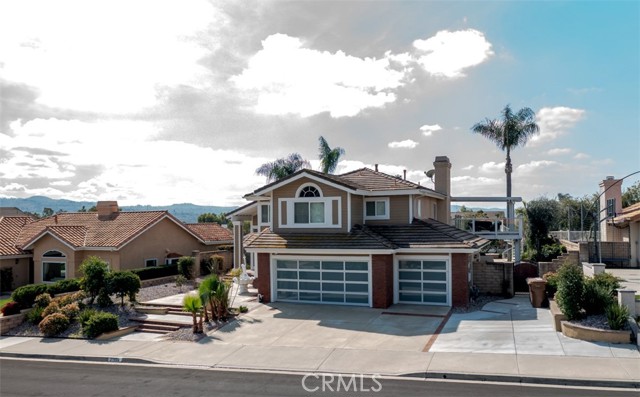6675 Palamino Circle, Yorba Linda, CA
Property Detail
- Active
Property Description
Newly upgraded single-family attached-home, located in the beautiful and private community of Fairgreen. Landscaped courtyard entry provides a second layer of privacy and security. Front entrance leads to spacious living/ dining area, featuring an exquisite stacked-stone gas fireplace. Dining area opens to a fully remodeled modern kitchen, including: white shaker cabinets, stunning white quartz countertops, spacious pantry, new stainless single-basin sink with brushed nickel fixture, new dishwasher, built-in microwave and electric stove. Kitchen flows naturally to a fenced backyard patio with productive orange tree and direct access to luscious green belt. First floor conveniently provides remodeled 1/2 bathroom as well as one spacious bedroom, with sliding door access to front courtyard. Second floor includes master bedroom w/ an attached-bathroom, two additional bedrooms and a 3rd full bathroom in hallway. Additional home upgrades include: grey luxury vinyl throughout, new bedroom/ bathroom doors, new mirrored closet doors, new baseboards, new dual-pane windows, new heat + air unit, new interior paint, and new bathroom vanities with Carrera marble countertops. Courtyard provides direct access to separate spacious laundry/ storage room as well as 2-car garage with an automatic rollup door. This private community provides an abundance of amenities, including: 2 swimming pools, clubhouse, basketball court, tennis court, horseshoe pits, playgrounds and multiple greenbelts.
Property Features
- Dishwasher
- Electric Range
- Free-Standing Range
- Disposal
- Microwave
- Vented Exhaust Fan
- Water Heater
- Dishwasher
- Electric Range
- Free-Standing Range
- Disposal
- Microwave
- Vented Exhaust Fan
- Water Heater
- Central Air Cooling
- Sliding Doors
- Stucco Exterior
- Vinyl Fence
- Fireplace Living Room
- Fireplace Gas Starter
- Vinyl Floors
- Slab
- Central Heat
- Central Heat
- Copper Plumbing Full
- Open Floorplan
- Pantry
- Recessed Lighting
- Storage
- Driveway
- Garage
- Garage Faces Front
- Garage - Two Door
- Garage Door Opener
- Guest
- Unassigned
- Concrete Patio
- Patio Patio
- Association Pool
- Fenced Pool
- Composition Roof
- Shingle Roof
- Public Sewer Sewer
- Park/Greenbelt View
- Public Water
- Double Pane Windows

