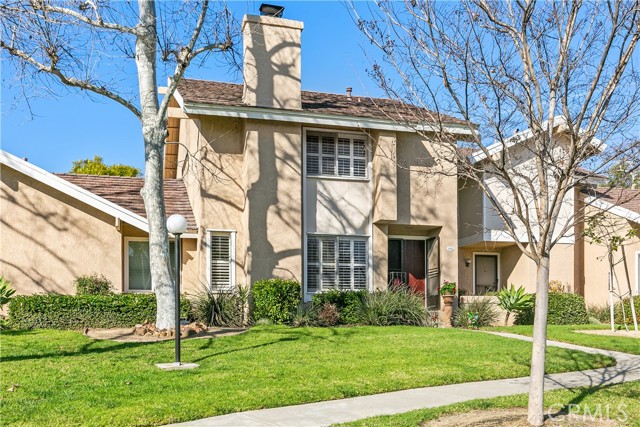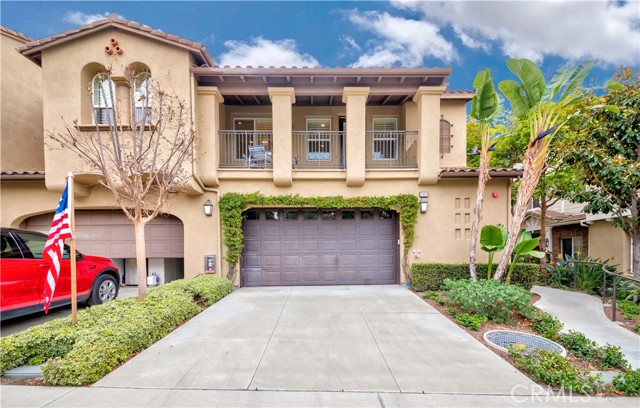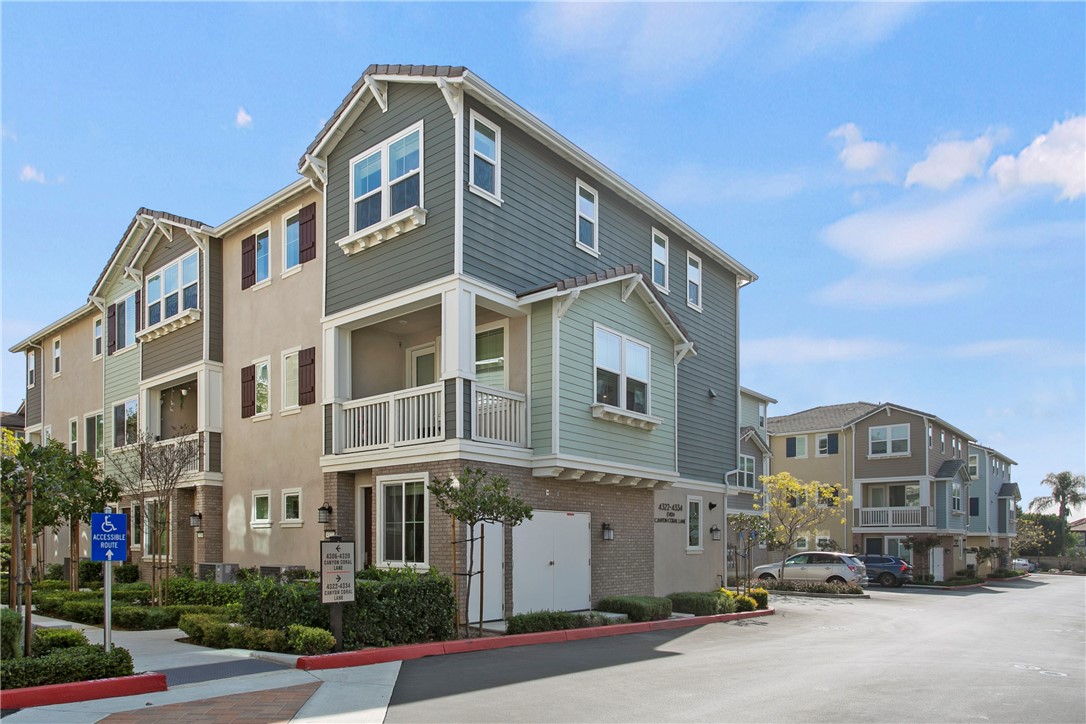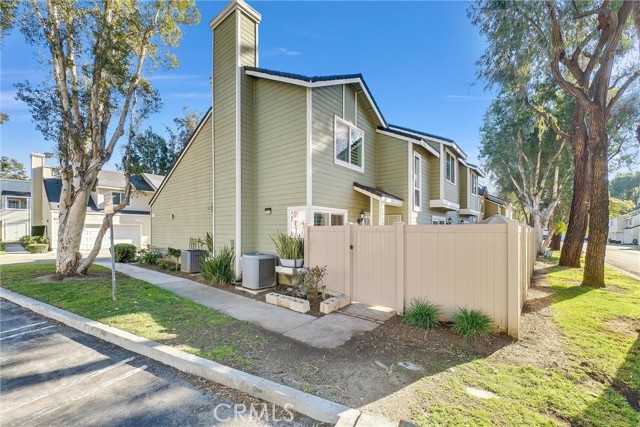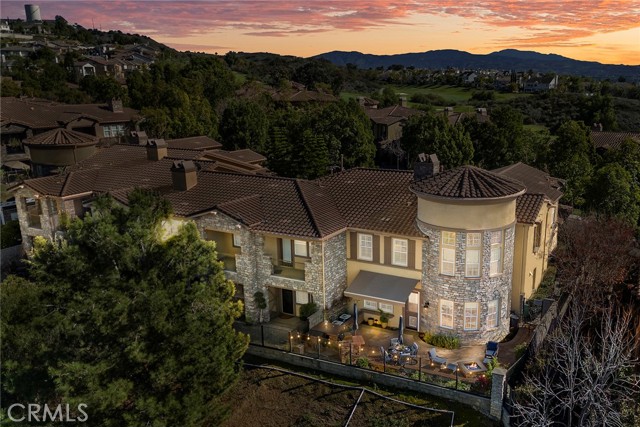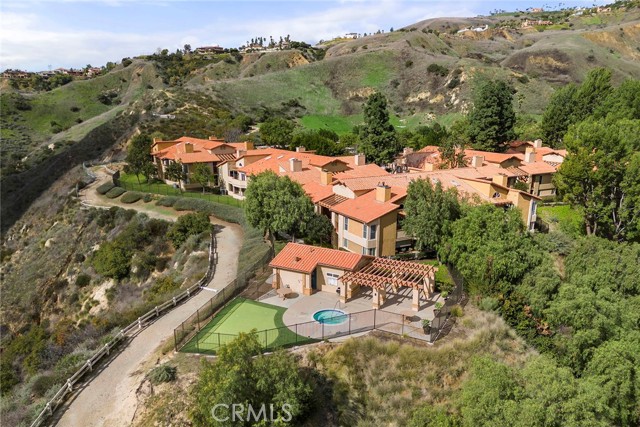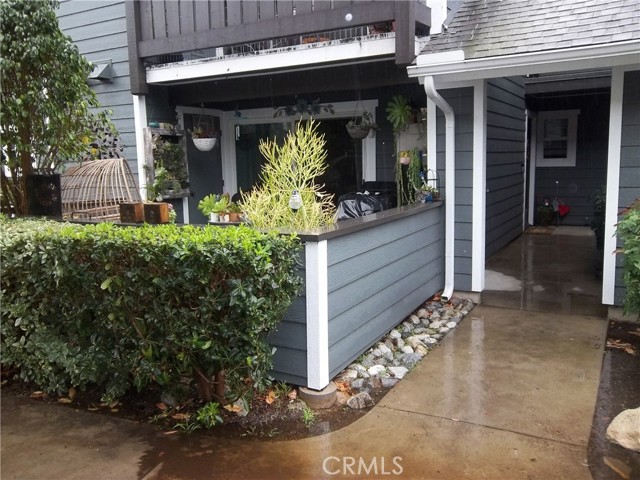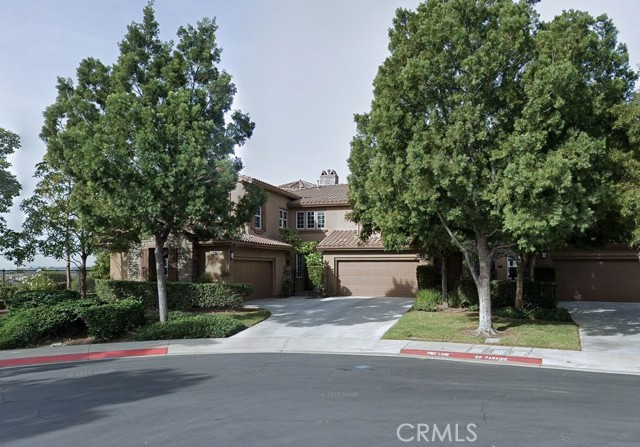17029 Liberty Way, Yorba Linda, CA
Property Detail
- Active
Property Description
This gorgeous property is PERFECTLY LOCATED within the newly developed Heritage Crossing community because it is situated in the back of the complex with it's front door and large patio facing a lovely grassy picnic area. On the main level you will find a good sized room that can be used as a den, office space, or guest bedroom and has a full bathroom attached. The HUGE KITCHEN on the second level is loaded with upgrades including granite counter tops, custom cabinetry, GE Profile appliances, a large pantry, and tile backsplash. Adjacent to the kitchen is the dining area and elegant living room with an accent wall. On the third floor you will find two guest bedrooms, a full guest bathroom, a large laundry room with built-in cabinets, and a beautifully done master suite with walk-in closet, oversized soaking tub, dual sinks and separate shower. This condo is one of the builder’s original model homes, so it is loaded with over $80,000 of upgrades! Throughout most of the house you’ll notice beautiful wood flooring, high ceilings, bullnose corners, recessed lighting, built-in speakers and a built-in fire sprinkler system. Other features of the home include a built-in security system, tankless water heater, water softener system, hanging “Safe Rack” garage storage, wifi connected thermostats, two car garage and much more! The Heritage Crossing community has a very low HOA of only $207/month and NO Mello Roos. Nearby are great restaurants, shopping, and highly rated schools!
Property Features
- Dishwasher
- Gas Cooktop
- Tankless Water Heater
- Water Softener
- Dishwasher
- Gas Cooktop
- Tankless Water Heater
- Water Softener
- Central Air Cooling
- Fireplace None
- Wood Floors
- Slab
- Forced Air Heat
- Forced Air Heat
- In-Law Floorplan
- Built-in Features
- Ceiling Fan(s)
- Crown Molding
- Granite Counters
- High Ceilings
- Open Floorplan
- Pantry
- Recessed Lighting
- Storage
- Wired for Sound
- Garage
- Patio Patio
- Sewer Paid Sewer
- Peek-A-Boo View
- Public Water
- Double Pane Windows

