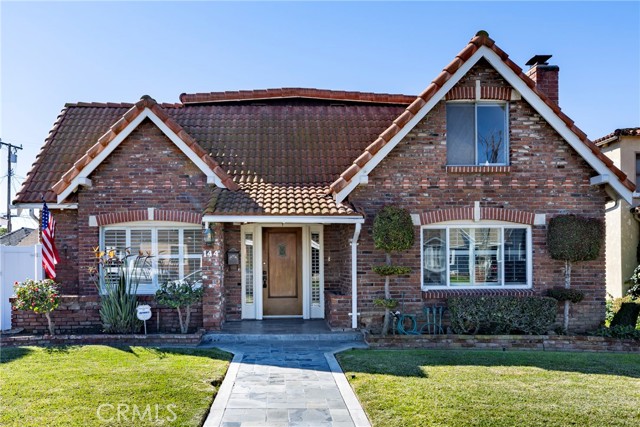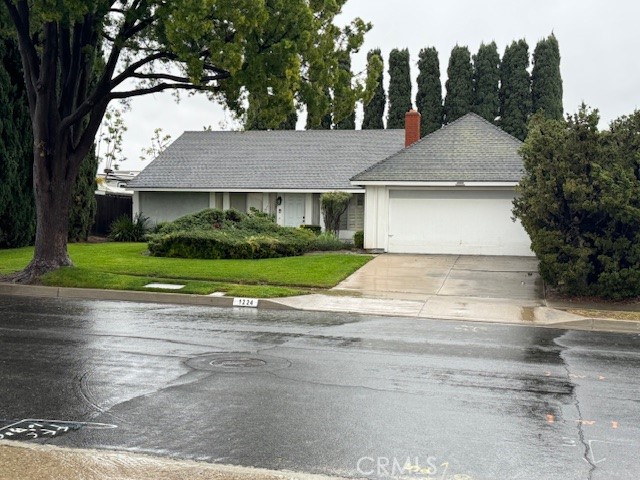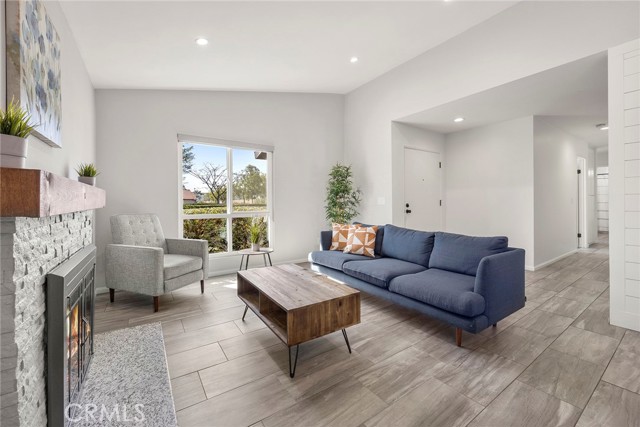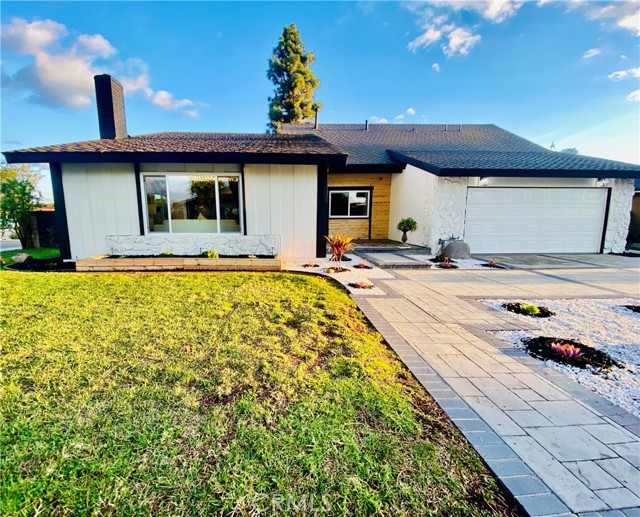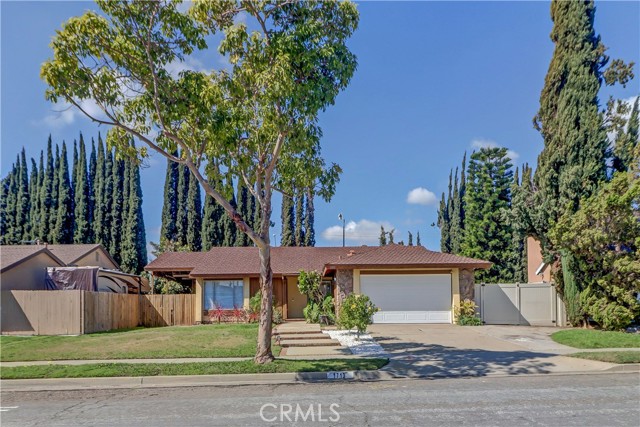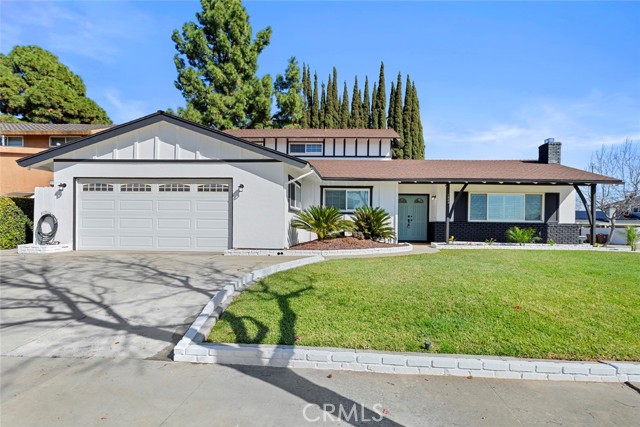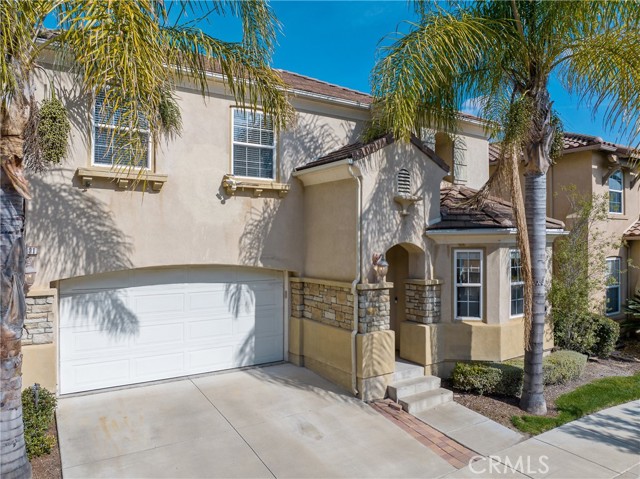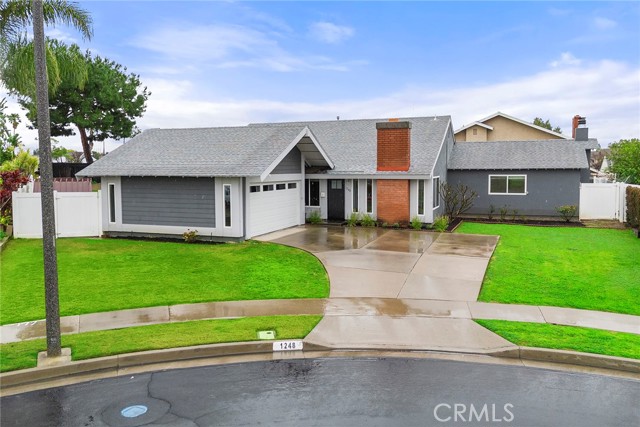1613 Sierra Bonita Drive, Placentia, CA
Property Detail
- Active
Property Description
This two-story upgraded home will steal your heart as you approach the large front yard with plenty of grass for play and observe the idyllic rocking chair front porch. As you enter through the double doors you will gaze upon gorgeous flooring throughout. The formal living room is illuminated with recessed lighting and features large windows that bathe the space in natural light. The office can be an elegant formal dining room - whatever your lifestyle dictates! The upgraded kitchen features stunning cabinetry, granite countertops accented with a subway tile backsplash, all appliances are Thermador - gas cook top with stainless steel hood, oven with a warming drawer, microwave and dishwasher, plus a built-in workstation. The kitchen, breakfast nook and family room flow seamlessly together for ease of daily living. The covered patio creates the perfect outdoor living or dining venue. All bedrooms are upstairs and generously sized. Take the chore out of laundry day with convenience of the upstairs laundry room. The spacious master bedroom will be your private retreat with enough room for rest and relaxation, a separate dressing area, double closets and an upgraded bathroom featuring a step-in shower will tile surround and basin, dual sinks and modern fixtures. The backyard is an Entertainer’s Delight with a large partially covered patio, tons of grass, landscape lighting illuminating the gorgeous planted vignettes. To see it is to love it!
Property Features
- Self Cleaning Oven
- Dishwasher
- Gas Oven
- Gas Range
- Gas Water Heater
- Microwave
- Range Hood
- Self Cleaning Oven
- Warming Drawer
- Water Heater
- Water Softener
- Self Cleaning Oven
- Dishwasher
- Gas Oven
- Gas Range
- Gas Water Heater
- Microwave
- Range Hood
- Self Cleaning Oven
- Warming Drawer
- Water Heater
- Water Softener
- Central Air Cooling
- Fireplace Family Room
- Fireplace Masonry
- Fireplace Raised Hearth
- Tile Floors
- Wood Floors
- Forced Air Heat
- Forced Air Heat
- Block Walls
- Ceiling Fan(s)
- Copper Plumbing Partial
- Granite Counters
- Open Floorplan
- Pull Down Stairs to Attic
- Wired for Data
- Wired for Sound
- Driveway
- Garage
- Composition Roof
- Public Sewer Sewer
- Mountain(s) View
- Neighborhood View
- Peek-A-Boo View
- Public Water

