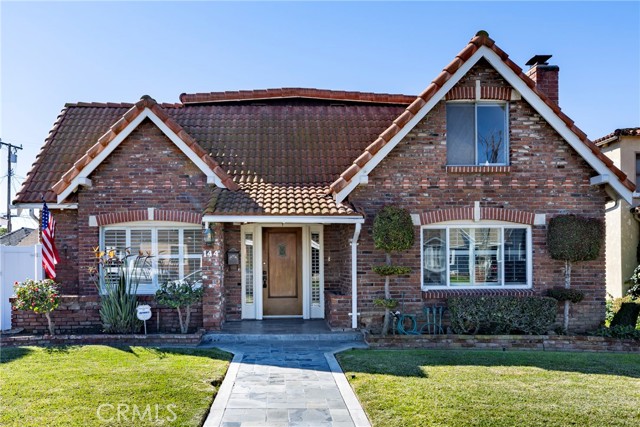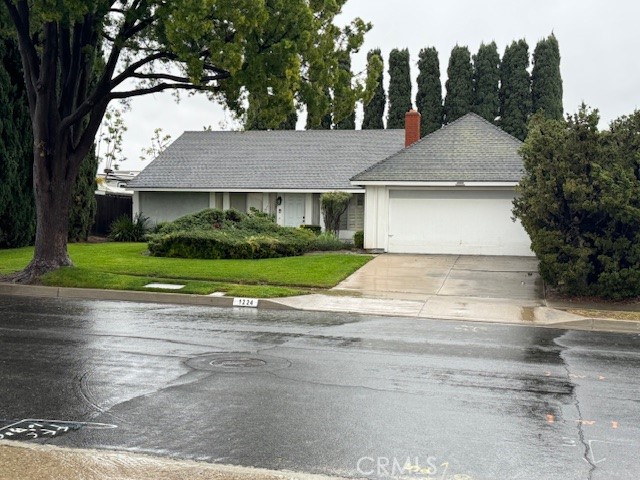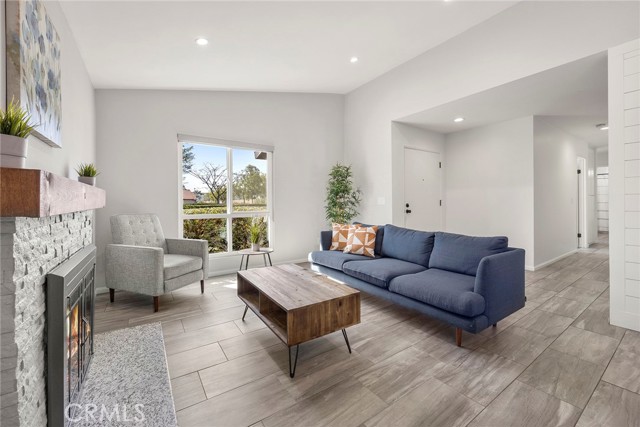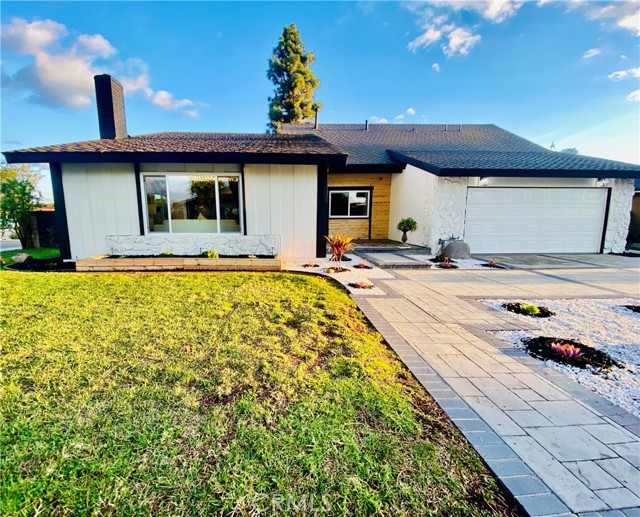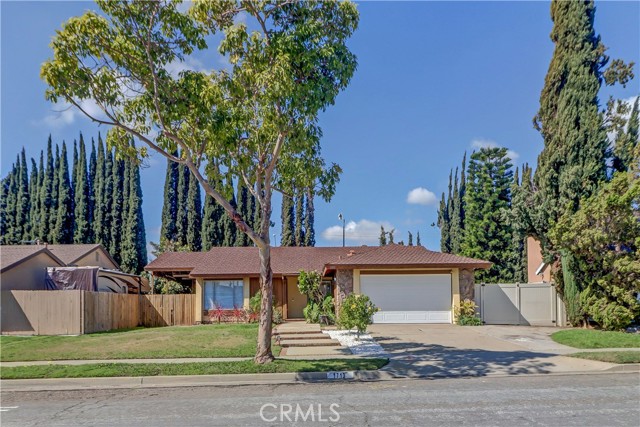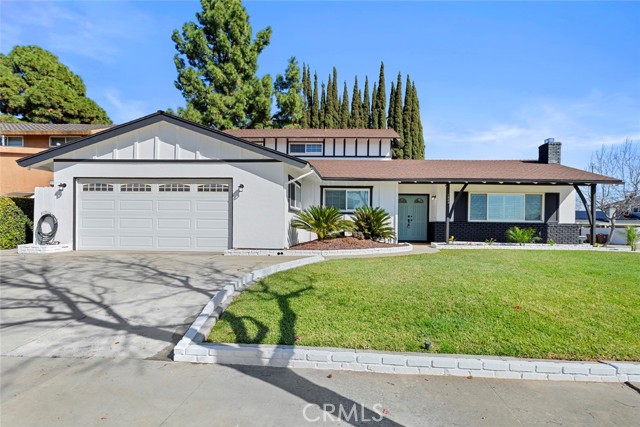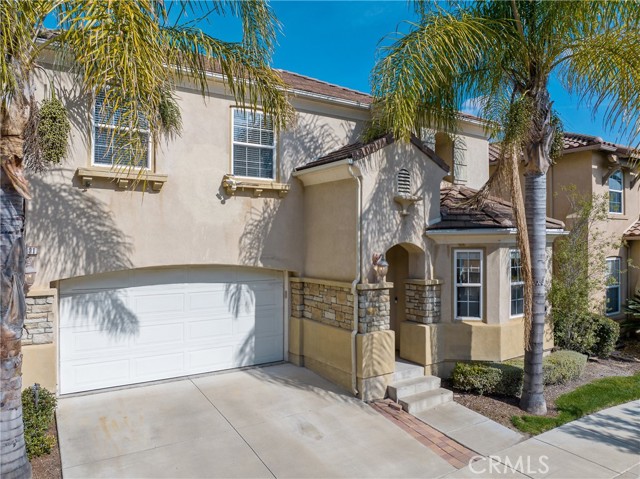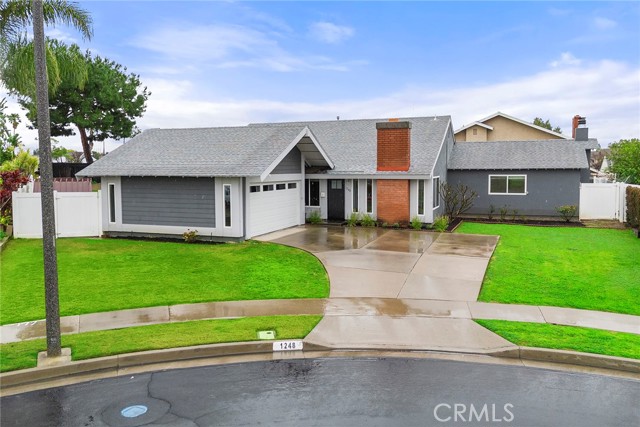639 Jensen Place, Placentia, CA
Property Detail
- Active
Property Description
Welcome to 639 Jensen Place, a turnkey, fully remodeled dream home located in the private gated community in the Fairways of Alta Vista. This desirable floorplan has high ceilings, lots of natural light, wood plantation shutters, upgraded travertine and engineered hardwood floor throughout and fully updated kitchen and bathrooms. The remodeled kitchen is equipped with stainless steel appliances including gas stove, oven, microwave and dishwasher. Beautiful granite counter overlays the dark wood cabinetry in kitchen and all bathrooms to have a consistent flow of design. The master bedroom has high ceilings, walk-in closet and a master bath that offers a lovely dual sink vanity, walk-in shower with frameless shower door and built in tub. In addition to the master bedroom, two additional bedrooms all with walk-in closets, and laundry room are also located on the second floor for privacy and easy access. For the green conscious homebuyer, the home is already equipped with a 220V EV charging outlet in the garage. This beautiful gated community has park-like playground, pool, spa, 24 hour patrol, and no mello roos. Located near award winning schools and walking distance to shopping centers.
Property Features
- Dishwasher
- Disposal
- Gas Oven
- Gas Range
- Gas Water Heater
- Microwave
- Range Hood
- Vented Exhaust Fan
- Dishwasher
- Disposal
- Gas Oven
- Gas Range
- Gas Water Heater
- Microwave
- Range Hood
- Vented Exhaust Fan
- Colonial Style
- Central Air Cooling
- Electric Cooling
- Fireplace Living Room
- Fireplace Gas
- Stone Floors
- Wood Floors
- Central Heat
- Natural Gas Heat
- Fireplace(s) Heat
- Central Heat
- Natural Gas Heat
- Fireplace(s) Heat
- Granite Counters
- High Ceilings
- Recessed Lighting
- Direct Garage Access
- Patio Patio
- Association Pool
- Community Pool
- Public Sewer Sewer
- Public Water
- Shutters

